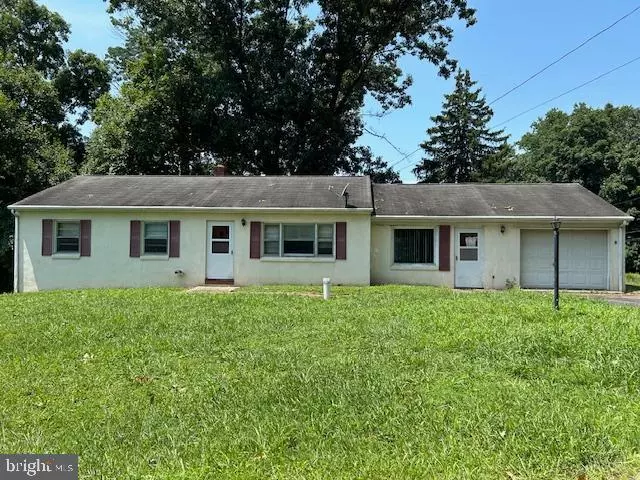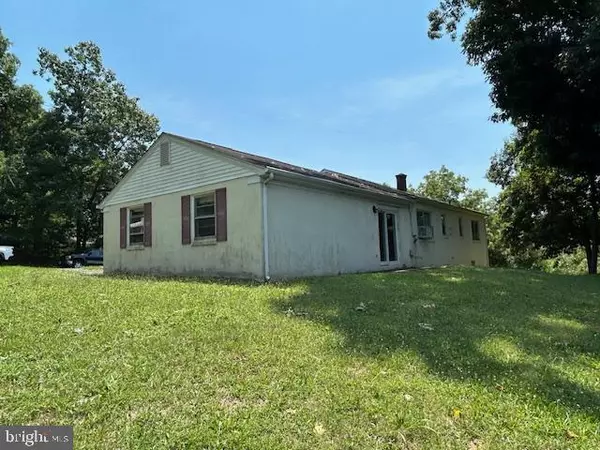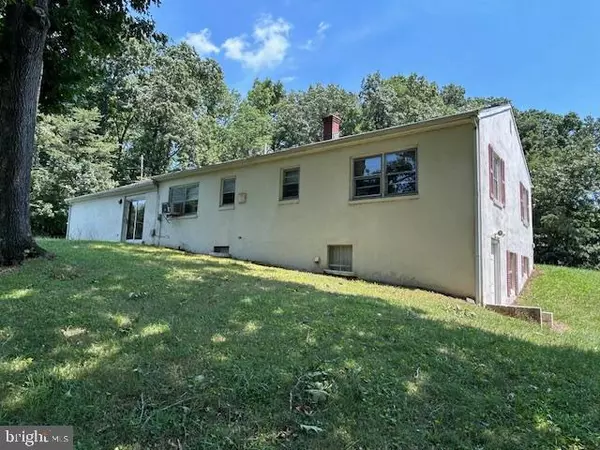$225,000
$235,000
4.3%For more information regarding the value of a property, please contact us for a free consultation.
3 Beds
1 Bath
1,376 SqFt
SOLD DATE : 12/20/2024
Key Details
Sold Price $225,000
Property Type Single Family Home
Sub Type Detached
Listing Status Sold
Purchase Type For Sale
Square Footage 1,376 sqft
Price per Sqft $163
Subdivision Westwood
MLS Listing ID MDCC2013690
Sold Date 12/20/24
Style Ranch/Rambler
Bedrooms 3
Full Baths 1
HOA Y/N N
Abv Grd Liv Area 1,376
Originating Board BRIGHT
Year Built 1961
Annual Tax Amount $2,064
Tax Year 2024
Lot Size 0.440 Acres
Acres 0.44
Property Sub-Type Detached
Property Description
Quaint home nestled in the secluded Westwood community Rising Sun MD. Sitting on a generous size corner lot; approximately .44+/- acres. 3 bedroom and 1 bath. Enjoy the backyard view and family barbecues just outside the family room. House is solid and needs updating. Hardwood floors throughout. Walk into a generous size living room with a built-in bookshelf. The oversized eat-in kitchen off the living room extends over to a step down family room. Navigate down the hallway to three bedrooms and one bath. Full walkout basement with french drain. Well pump new 2022. Newer model Crown Boiler for heating. Deep one car garage with side door entrance into the house.
Needs New Septic Tank.
Combine Lots 1, 2 & 3 for $350,000.
Lots 2 & 3 available for $100,000 or $60,000 each
*This property is an estate sale and is contingent on approval by the Register of Wills.
*Property is being sold as-is condition. Any inspections are for information purposes only. Please do not ask for any repairs or reduction in price. Property has been appraised in its current condition.
Location
State MD
County Cecil
Zoning RR
Direction East
Rooms
Basement Connecting Stairway, Outside Entrance, Side Entrance
Main Level Bedrooms 3
Interior
Interior Features Combination Kitchen/Dining
Hot Water Electric
Heating Baseboard - Hot Water
Cooling Window Unit(s)
Equipment Built-In Microwave, Cooktop, Water Heater
Fireplace N
Appliance Built-In Microwave, Cooktop, Water Heater
Heat Source Oil
Exterior
Parking Features Garage - Side Entry, Inside Access, Oversized
Garage Spaces 1.0
Water Access N
Roof Type Shingle,Composite
Accessibility None
Attached Garage 1
Total Parking Spaces 1
Garage Y
Building
Lot Description Corner
Story 1
Foundation Concrete Perimeter
Sewer On Site Septic
Water Well
Architectural Style Ranch/Rambler
Level or Stories 1
Additional Building Above Grade, Below Grade
New Construction N
Schools
School District Cecil County Public Schools
Others
Senior Community No
Tax ID 0806015034
Ownership Fee Simple
SqFt Source Assessor
Acceptable Financing Cash, Conventional
Listing Terms Cash, Conventional
Financing Cash,Conventional
Special Listing Condition Third Party Approval, Standard
Read Less Info
Want to know what your home might be worth? Contact us for a FREE valuation!

Our team is ready to help you sell your home for the highest possible price ASAP

Bought with NON MEMBER • Non Subscribing Office
"My job is to find and attract mastery-based agents to the office, protect the culture, and make sure everyone is happy! "







