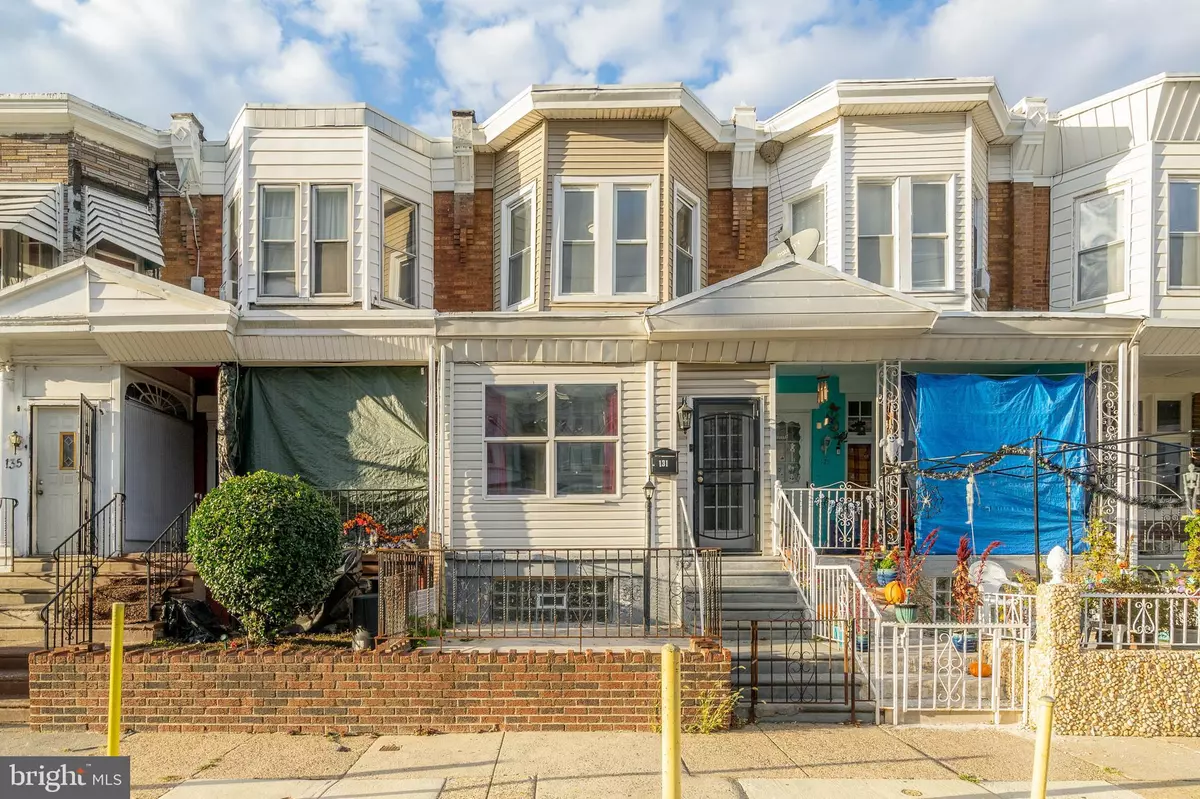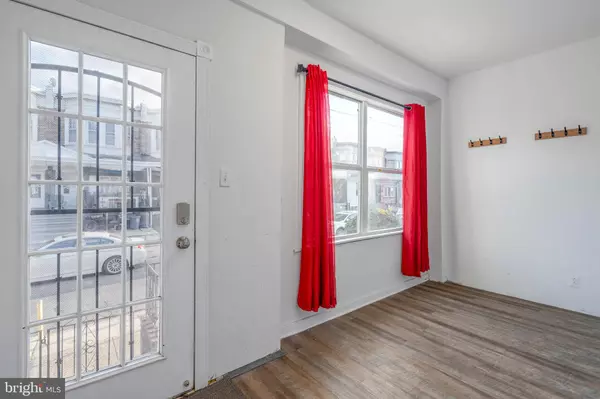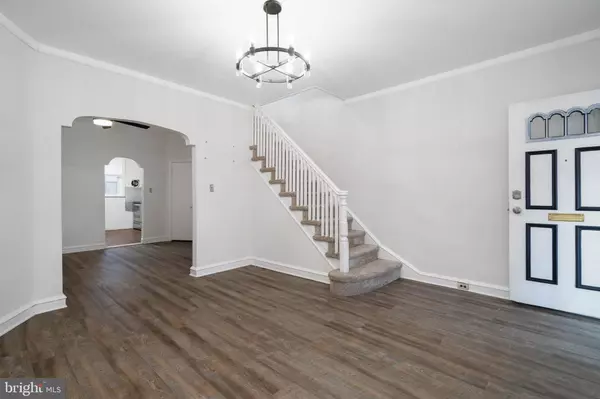$180,000
$180,000
For more information regarding the value of a property, please contact us for a free consultation.
3 Beds
2 Baths
1,200 SqFt
SOLD DATE : 12/16/2024
Key Details
Sold Price $180,000
Property Type Townhouse
Sub Type Interior Row/Townhouse
Listing Status Sold
Purchase Type For Sale
Square Footage 1,200 sqft
Price per Sqft $150
Subdivision Olney
MLS Listing ID PAPH2411236
Sold Date 12/16/24
Style Straight Thru
Bedrooms 3
Full Baths 2
HOA Y/N N
Abv Grd Liv Area 1,200
Originating Board BRIGHT
Year Built 1935
Annual Tax Amount $722
Tax Year 2024
Lot Size 1,050 Sqft
Acres 0.02
Lot Dimensions 15.00 x 70.00
Property Description
Tucked away on a low-traffic block, just off Roosevelt Blvd in Olney, you'll find 131 W Albanus St. This renovated, move-in ready home has 3 bedrooms, 2 bathrooms, a finished basement, a rear yard, and space to grow into. Out front, you're welcomed by a gated patio where you can sit on good weather days, catching up with friends and neighbors. Inside, there's an enclosed porch, perfect for a sitting room or office. Modern floors extend into the bright and airy living room, with plenty of space for hanging out. At the center of the main level, the large dining room is made for entertaining on holidays and family gatherings. At the rear is an updated kitchen fitted with shaker cabinetry, quartz counters, stainless steel appliances, and space for extra storage or a rolling cart. Out back, the peaceful rear yard acts as a retreat from the city's hustle, where you can create a garden oasis to host barbecues and dine under the stars. The home's finished basement has more living space, ideal for a gym, theater, or playroom, along with the laundry and a bathroom. Up on the second level, there's a large sunlit bedroom with bay windows and a double closet at the front. Down the hall is a full bathroom and two more bright bedrooms. 131 W Albanus St's convenient location is close to shopping centers along Roosevelt Blvd with stores like Walmart, Aldi, and Home Depot. There's also easy access to public transit, Rising Sun Ave, and Jefferson Einstein Hospital. Schedule your tour today!
Location
State PA
County Philadelphia
Area 19120 (19120)
Zoning RSA5
Rooms
Basement Fully Finished
Main Level Bedrooms 3
Interior
Hot Water Natural Gas
Heating Baseboard - Hot Water
Cooling None
Fireplace N
Heat Source Natural Gas
Laundry Has Laundry
Exterior
Water Access N
Accessibility None
Garage N
Building
Story 2
Foundation Brick/Mortar
Sewer Public Sewer
Water Public
Architectural Style Straight Thru
Level or Stories 2
Additional Building Above Grade, Below Grade
New Construction N
Schools
School District The School District Of Philadelphia
Others
Senior Community No
Tax ID 422139700
Ownership Fee Simple
SqFt Source Assessor
Special Listing Condition Standard
Read Less Info
Want to know what your home might be worth? Contact us for a FREE valuation!

Our team is ready to help you sell your home for the highest possible price ASAP

Bought with Edward A Miller • Century 21 Advantage Gold-Castor
"My job is to find and attract mastery-based agents to the office, protect the culture, and make sure everyone is happy! "







