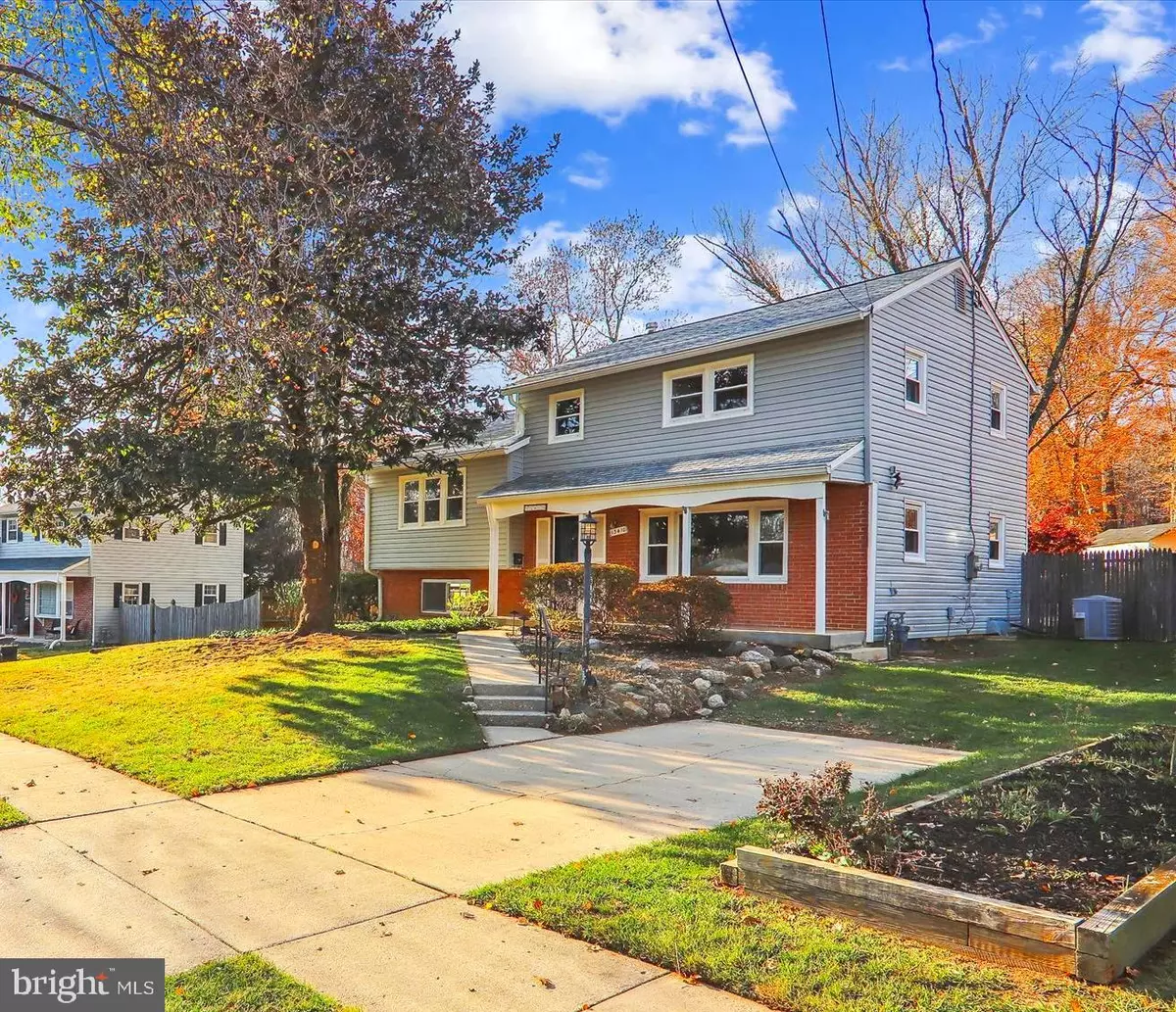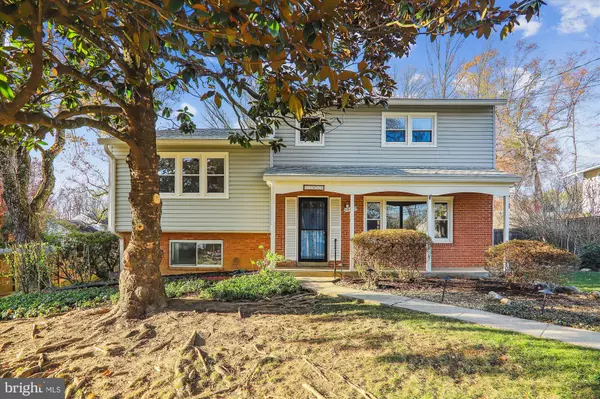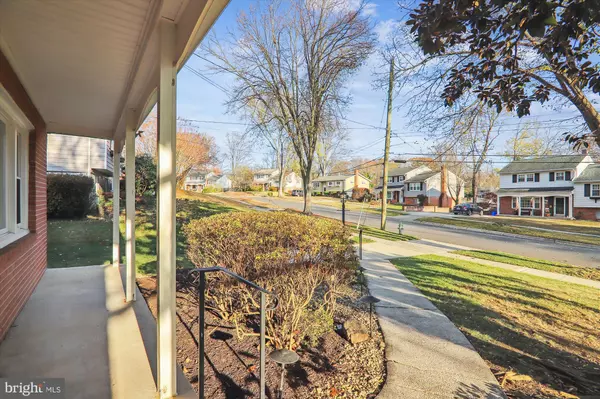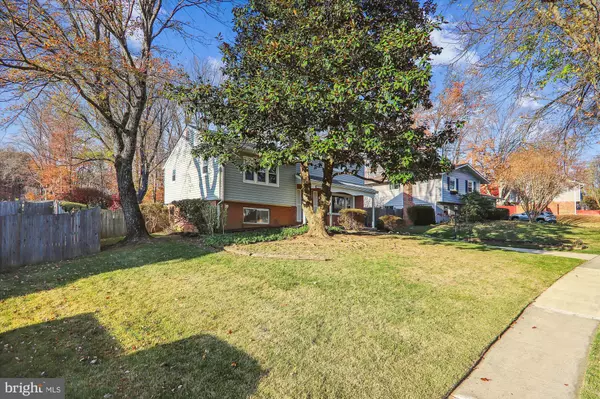$605,500
$550,000
10.1%For more information regarding the value of a property, please contact us for a free consultation.
5 Beds
3 Baths
1,912 SqFt
SOLD DATE : 12/27/2024
Key Details
Sold Price $605,500
Property Type Single Family Home
Sub Type Detached
Listing Status Sold
Purchase Type For Sale
Square Footage 1,912 sqft
Price per Sqft $316
Subdivision Aspen Hill Park
MLS Listing ID MDMC2155528
Sold Date 12/27/24
Style Split Level
Bedrooms 5
Full Baths 2
Half Baths 1
HOA Y/N N
Abv Grd Liv Area 1,712
Originating Board BRIGHT
Year Built 1963
Annual Tax Amount $5,750
Tax Year 2024
Lot Size 0.310 Acres
Acres 0.31
Property Description
Welcome Home to this well-maintained 5 bedroom, 2 full and 1 half bath split-level home, perfectly situated on one of the larger lots in the neighborhood, featuring gorgeous perennial gardens along its fenced borders. This home is located just down the block from the picturesque woods and trails of Rock Creek Park, in the prestigious and close-in Aspen Hill Park community, minutes from schools, shopping, places of worship, Metro rail Red Line, Pike & Rose shopping, Rockville Town Center, and major commuter routes. Lovingly cared for by its original, long-time owners, this home is ready for you to move in and update to your heart's desire!
FEATURES & AMENITIES
5 bedrooms, 2 full and one half baths and fenced yard
Welcoming vinyl foyer with beautiful solid hardwood door and double-door guest coat closet. Sun-filled main level opens up to living room with large bay window and white oak hardwood floor, with access to the dining room and kitchen. Dining room with hardwood floor and access to the kitchen with a gorgeous view to the rear fenced gardens
Expansive kitchen with customized solid wood cabinets, vintage original stainless steel appliances, and vinyl floor; near door opens to the rear yard with vista views of manicured beds filled with perennials ready to bloom all around your fenced oasis. Step down from the main level to the spacious carpeted family room
Lower level one offers a combination laundry and powder room rear door access to the yard
Lower level two offers a perfect place for a recreation/play/media room and a spacious utility workshop/storage room. Upper level one affords a spacious owner's suite with two double-door closets, en- suite updated bath, and windows to the vista views of the rear gardens. Additional bedroom on the first upper level for guest room or office with spacious two- door closet with organizers; hall linen closet. Three spacious bedrooms on the second upper level include spacious double-door closets and white oak hardwood floors. Upper level two with vintage hall bathroom with easy-care ceramic tub in beautiful original condition. Two linen closets on the second upper level.
Just some of the special features include a new roof, gutters, vinyl siding, replacement windows, an electric heavy up and well- maintained HVAC, all on one of the larger picturesque lots in the neighborhood!
Location
State MD
County Montgomery
Zoning R90
Rooms
Other Rooms Living Room, Dining Room, Primary Bedroom, Bedroom 2, Bedroom 3, Bedroom 4, Bedroom 5, Kitchen, Family Room, Foyer, Laundry, Recreation Room, Utility Room, Workshop, Bathroom 2, Primary Bathroom, Half Bath
Basement Connecting Stairway, Full, Interior Access, Unfinished
Interior
Interior Features Attic, Breakfast Area, Carpet, Wood Floors, Kitchen - Eat-In
Hot Water Natural Gas
Heating Forced Air
Cooling Central A/C
Flooring Hardwood, Carpet, Vinyl
Equipment Stainless Steel Appliances, Refrigerator, Cooktop, Oven - Wall
Fireplace N
Window Features Replacement
Appliance Stainless Steel Appliances, Refrigerator, Cooktop, Oven - Wall
Heat Source Natural Gas
Laundry Lower Floor
Exterior
Garage Spaces 1.0
Water Access N
View Garden/Lawn
Accessibility Other
Total Parking Spaces 1
Garage N
Building
Lot Description Premium, Landscaping
Story 5
Foundation Block
Sewer Public Sewer
Water Public
Architectural Style Split Level
Level or Stories 5
Additional Building Above Grade, Below Grade
New Construction N
Schools
Elementary Schools Rock Creek Valley
Middle Schools Earle B. Wood
High Schools Rockville
School District Montgomery County Public Schools
Others
Senior Community No
Tax ID 161301301311
Ownership Fee Simple
SqFt Source Assessor
Special Listing Condition Standard
Read Less Info
Want to know what your home might be worth? Contact us for a FREE valuation!

Our team is ready to help you sell your home for the highest possible price ASAP

Bought with Melinda M Hines • RE/MAX Realty Services
"My job is to find and attract mastery-based agents to the office, protect the culture, and make sure everyone is happy! "







