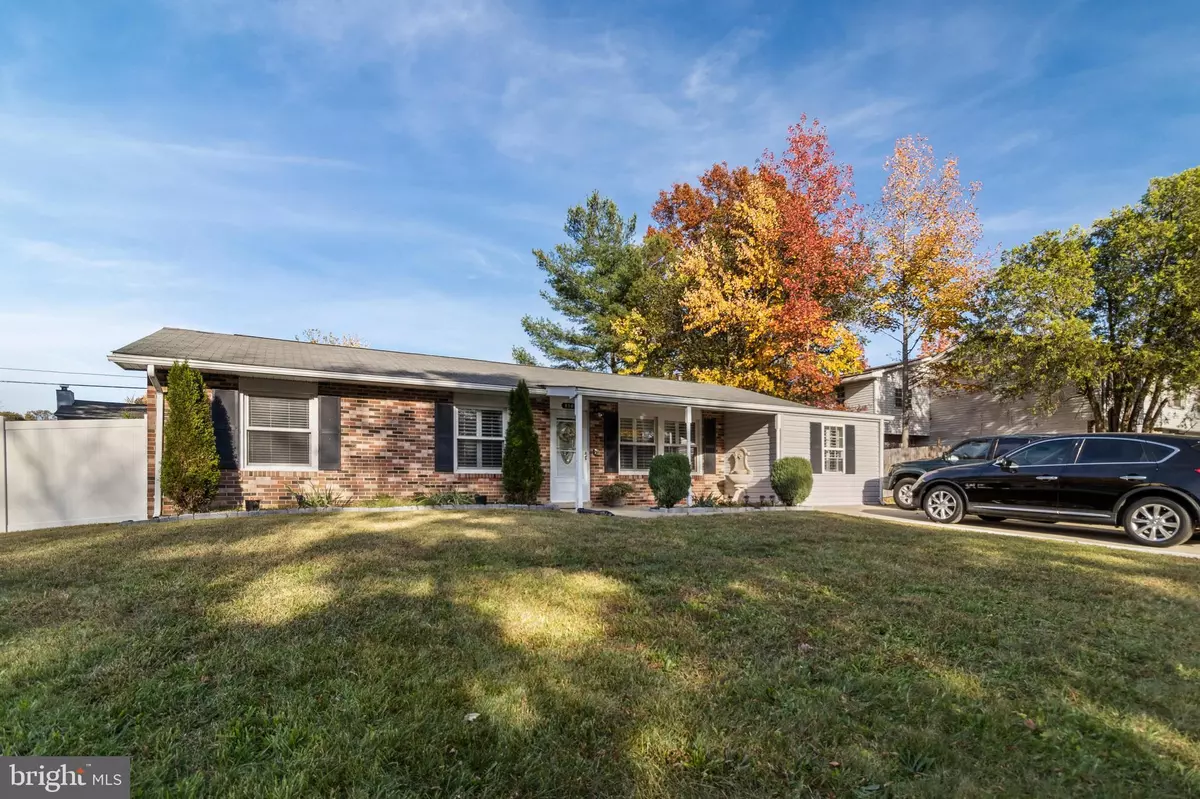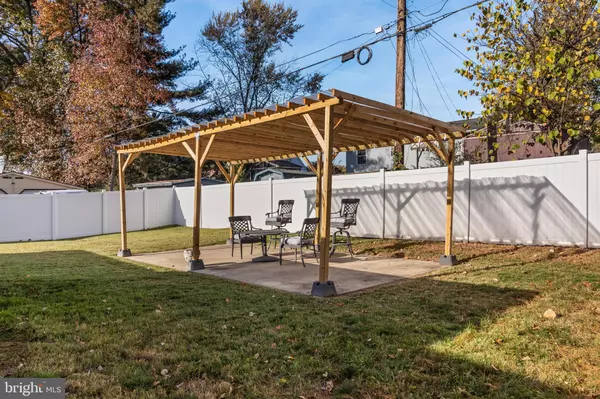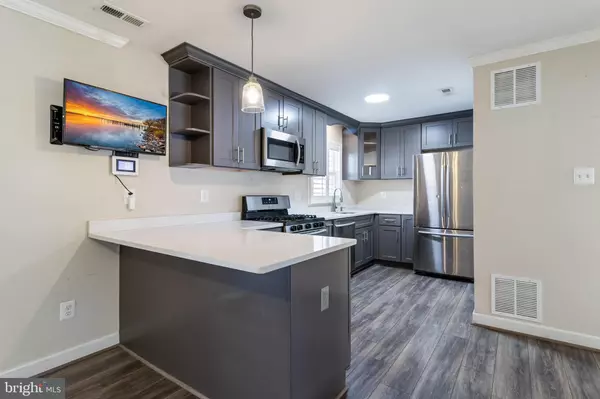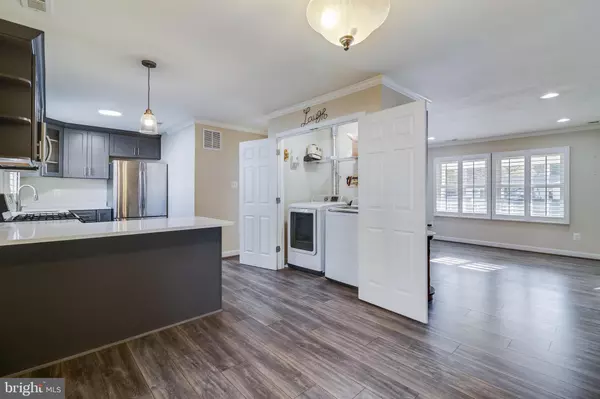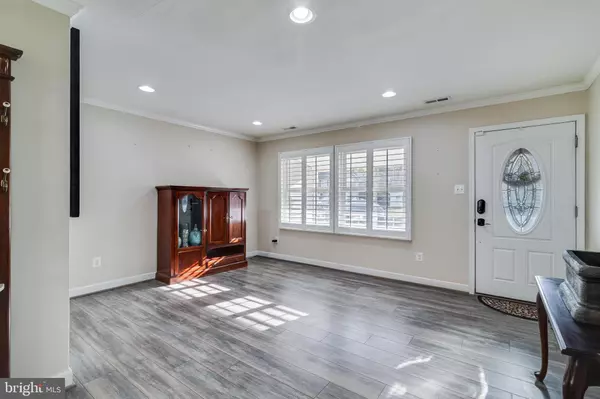$399,990
$399,990
For more information regarding the value of a property, please contact us for a free consultation.
4 Beds
2 Baths
1,377 SqFt
SOLD DATE : 12/27/2024
Key Details
Sold Price $399,990
Property Type Single Family Home
Sub Type Detached
Listing Status Sold
Purchase Type For Sale
Square Footage 1,377 sqft
Price per Sqft $290
Subdivision Carrington
MLS Listing ID MDCH2038136
Sold Date 12/27/24
Style Ranch/Rambler
Bedrooms 4
Full Baths 2
HOA Y/N N
Abv Grd Liv Area 1,377
Originating Board BRIGHT
Year Built 1967
Annual Tax Amount $4,581
Tax Year 2024
Lot Size 9,139 Sqft
Acres 0.21
Property Description
Discover this stunning rambler, perfectly situated near all the desirable amenities Waldorf has to offer, including the library, schools, shopping, restaurants, and parks. This home truly reflects pride of ownership, with numerous upgrades over the years that make it stand out. Step outside to enjoy your private oasis, complete with a newly installed 6-foot vinyl privacy fence, a charming pergola, a spacious shed, and a lovely patio—ideal for outdoor entertaining. The additional driveway provides extra convenience for you and your guests. Inside, you'll find four generous bedrooms and two modern baths. The upgraded eat-in kitchen features granite countertops and stainless steel appliances, making it a chef's dream. Just beyond the kitchen, relax in your beautiful sunroom with ceramic tile floors, perfect for soaking in natural light year-round. Don't miss the opportunity to call this exceptional property your new home
Location
State MD
County Charles
Zoning RH
Rooms
Main Level Bedrooms 4
Interior
Interior Features Attic, Bathroom - Tub Shower, Breakfast Area, Carpet, Ceiling Fan(s), Entry Level Bedroom, Family Room Off Kitchen, Floor Plan - Traditional, Kitchen - Eat-In, Upgraded Countertops
Hot Water Electric
Heating Heat Pump(s)
Cooling Central A/C
Flooring Luxury Vinyl Plank, Carpet, Ceramic Tile
Equipment Dishwasher, Disposal, Exhaust Fan, Icemaker, Oven/Range - Gas, Refrigerator, Stainless Steel Appliances, Washer, Water Heater, Built-In Microwave
Fireplace N
Window Features Replacement
Appliance Dishwasher, Disposal, Exhaust Fan, Icemaker, Oven/Range - Gas, Refrigerator, Stainless Steel Appliances, Washer, Water Heater, Built-In Microwave
Heat Source Natural Gas
Laundry Main Floor, Has Laundry
Exterior
Exterior Feature Patio(s)
Fence Rear, Vinyl, Privacy
Water Access N
Roof Type Asphalt
Accessibility None
Porch Patio(s)
Garage N
Building
Lot Description Cul-de-sac
Story 1
Foundation Slab
Sewer Public Sewer
Water Public
Architectural Style Ranch/Rambler
Level or Stories 1
Additional Building Above Grade, Below Grade
New Construction N
Schools
School District Charles County Public Schools
Others
Senior Community No
Tax ID 0906014283
Ownership Fee Simple
SqFt Source Assessor
Special Listing Condition Standard
Read Less Info
Want to know what your home might be worth? Contact us for a FREE valuation!

Our team is ready to help you sell your home for the highest possible price ASAP

Bought with Phillip Martin • Redfin Corp
"My job is to find and attract mastery-based agents to the office, protect the culture, and make sure everyone is happy! "


