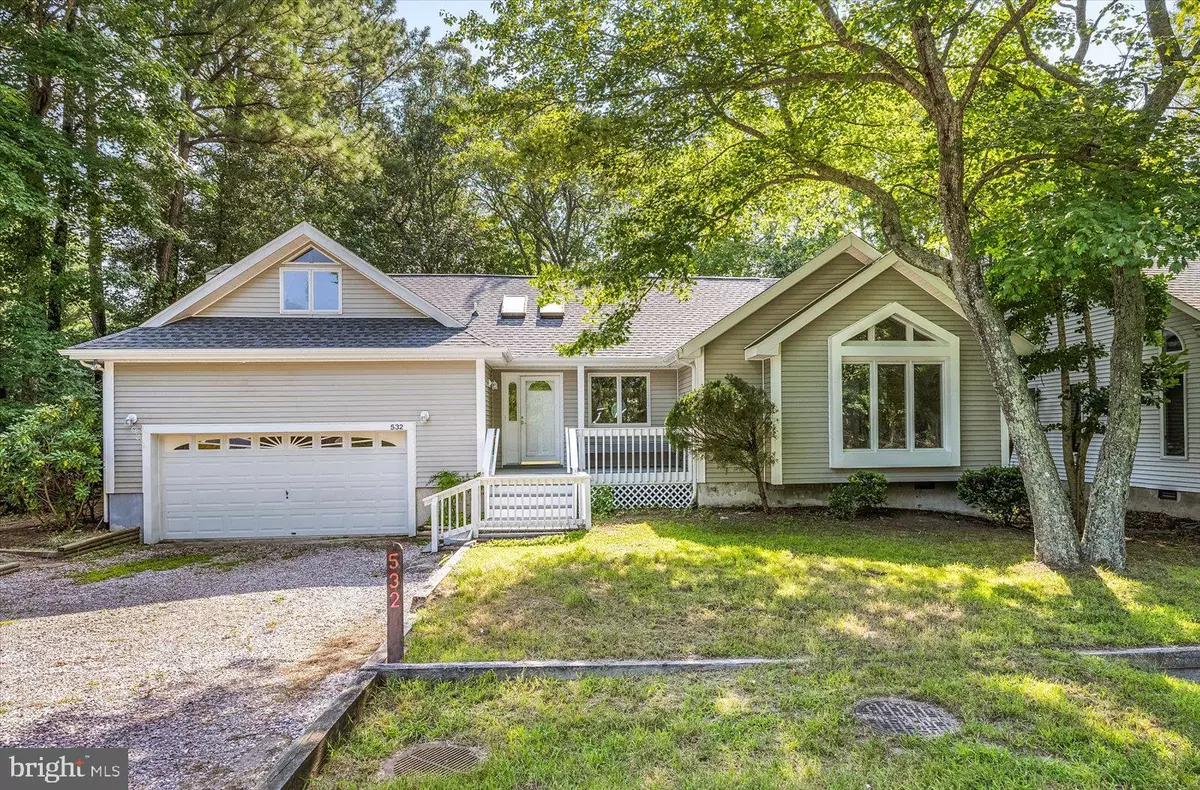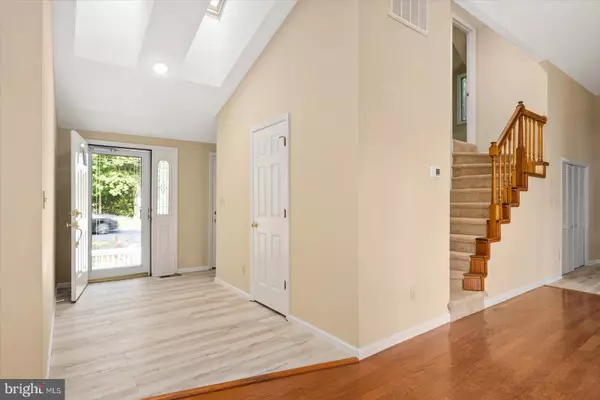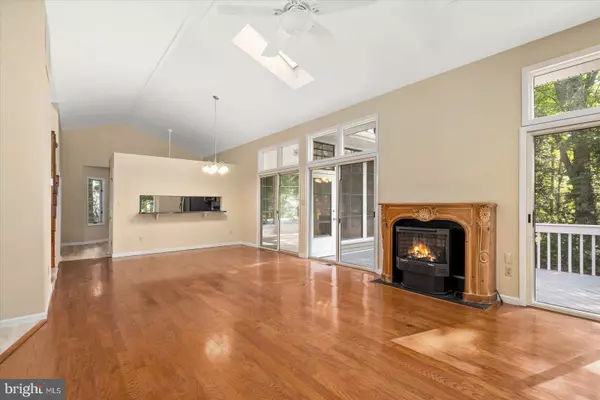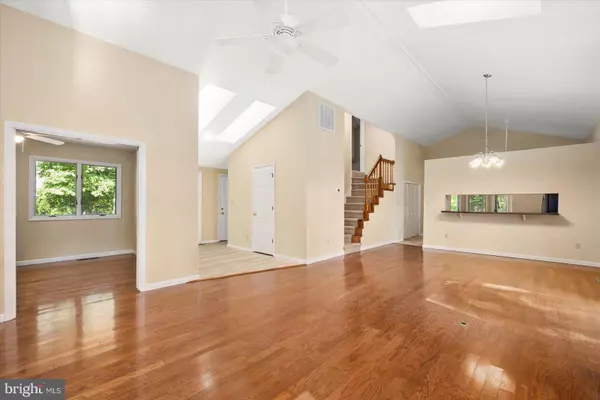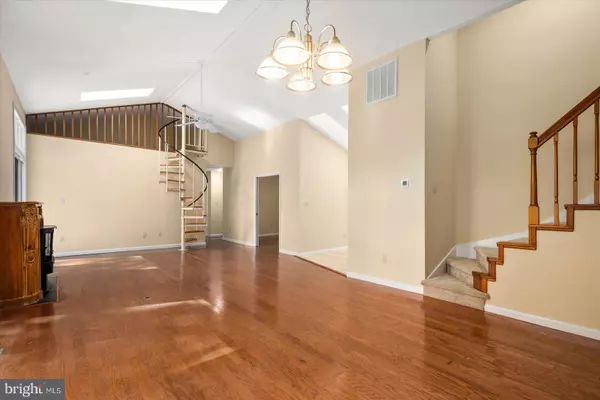$390,000
$394,900
1.2%For more information regarding the value of a property, please contact us for a free consultation.
3 Beds
3 Baths
2,115 SqFt
SOLD DATE : 12/23/2024
Key Details
Sold Price $390,000
Property Type Single Family Home
Sub Type Detached
Listing Status Sold
Purchase Type For Sale
Square Footage 2,115 sqft
Price per Sqft $184
Subdivision Ocean Pines - Seabright
MLS Listing ID MDWO2022726
Sold Date 12/23/24
Style Raised Ranch/Rambler
Bedrooms 3
Full Baths 2
Half Baths 1
HOA Fees $70/ann
HOA Y/N Y
Abv Grd Liv Area 2,115
Originating Board BRIGHT
Year Built 1990
Annual Tax Amount $2,898
Tax Year 2024
Lot Size 0.260 Acres
Acres 0.26
Lot Dimensions 0.00 x 0.00
Property Description
Discover the perfect blend of tranquility and convenience in this beautifully updated raised ranch home, nestled in the sought-after Ocean Pines community. Built in 1990, this home offers a unique combination of modern comfort and scenic beauty. Situated on a prime lot that backs up to the Ocean Pines Golf Course—the only Robert Trent Jones golf course on the Eastern Shore of Maryland—this home enjoys the benefits of living along the prestigious Innerlinks community without the extra HOA fees or restrictions.
As you step inside, you're greeted by an open and airy living room and formal dining room, both boasting cathedral ceilings that enhance the spacious feel. The eat-in kitchen is perfect for casual dining. A cozy 14x20 Florida room offers a serene space to unwind, with views of the lush backyard that seamlessly blends cleared and wooded areas. Each of the three bedrooms is generously sized, providing comfort and privacy for the whole family. An extra den could act as a 4th bedroom. The home has been recently refreshed with new paint throughout, brand-new appliances, luxurious new carpeting in the bedrooms, LVP luxury plank flooring, and updated fixtures and faucets, including modern ceiling fans. Step outside to a spacious deck, ideal for entertaining or simply enjoying a morning coffee while taking in the peaceful surroundings. The large corner lot offers plenty of space for outdoor activities, with the added bonus of direct access to the golf course. Beyond the home, the Ocean Pines community offers an unparalleled lifestyle with over 9 miles of waterfront, 5 pools, 2 marinas, a racquet sports club, multiple playgrounds, and a community center. The Ocean Pines Beach Club allows residents to enjoy the beach and parking. The Ocean Pines Yacht Club, just a short walk away, where you can enjoy a meal, drinks along the bay, or a relaxing evening on the patio for dinner. Conveniently located less than 10 miles from the pristine beaches of the Atlantic Ocean and the vibrant resort town of Ocean City, MD, this home also offers easy access to Assateague Island, where you can experience the beauty of the famous wild horses in their natural habitat.
This is more than just a home; it's a gateway to a lifestyle of relaxation and adventure. Don't miss your chance to make this coastal gem your own!
Location
State MD
County Worcester
Area Worcester Ocean Pines
Zoning R-3
Rooms
Other Rooms Living Room, Dining Room, Den, Sun/Florida Room
Main Level Bedrooms 2
Interior
Interior Features Attic, Carpet, Ceiling Fan(s), Combination Dining/Living, Entry Level Bedroom, Kitchen - Eat-In, Walk-in Closet(s)
Hot Water Electric
Heating Heat Pump(s)
Cooling Ceiling Fan(s), Central A/C, Heat Pump(s)
Flooring Carpet, Hardwood, Luxury Vinyl Plank
Fireplaces Number 1
Equipment Built-In Microwave, Dishwasher, Disposal, Oven/Range - Electric, Refrigerator, Stainless Steel Appliances, Water Heater
Furnishings No
Fireplace Y
Appliance Built-In Microwave, Dishwasher, Disposal, Oven/Range - Electric, Refrigerator, Stainless Steel Appliances, Water Heater
Heat Source Natural Gas
Laundry Main Floor
Exterior
Exterior Feature Deck(s)
Parking Features Garage - Front Entry
Garage Spaces 2.0
Utilities Available Cable TV Available, Natural Gas Available
Amenities Available Beach Club, Boat Ramp, Club House, Community Center, Common Grounds, Dog Park, Golf Course, Golf Club, Golf Course Membership Available, Jog/Walk Path, Lake, Library, Marina/Marina Club, Party Room, Picnic Area, Pool - Indoor, Pool - Outdoor, Racquet Ball, Recreational Center, Swimming Pool, Tennis Courts, Tot Lots/Playground
Water Access N
View Golf Course
Roof Type Unknown
Accessibility None
Porch Deck(s)
Attached Garage 2
Total Parking Spaces 2
Garage Y
Building
Story 2
Foundation Concrete Perimeter
Sewer Public Sewer
Water Public
Architectural Style Raised Ranch/Rambler
Level or Stories 2
Additional Building Above Grade, Below Grade
New Construction N
Schools
Elementary Schools Showell
Middle Schools Stephen Decatur
High Schools Stephen Decatur
School District Worcester County Public Schools
Others
HOA Fee Include Common Area Maintenance,Management,Road Maintenance
Senior Community No
Tax ID 2403072517
Ownership Fee Simple
SqFt Source Assessor
Acceptable Financing Cash, Conventional, FHA, VA
Horse Property N
Listing Terms Cash, Conventional, FHA, VA
Financing Cash,Conventional,FHA,VA
Special Listing Condition Standard
Read Less Info
Want to know what your home might be worth? Contact us for a FREE valuation!

Our team is ready to help you sell your home for the highest possible price ASAP

Bought with John Talbott • Berkshire Hathaway HomeServices PenFed Realty - OP
"My job is to find and attract mastery-based agents to the office, protect the culture, and make sure everyone is happy! "


