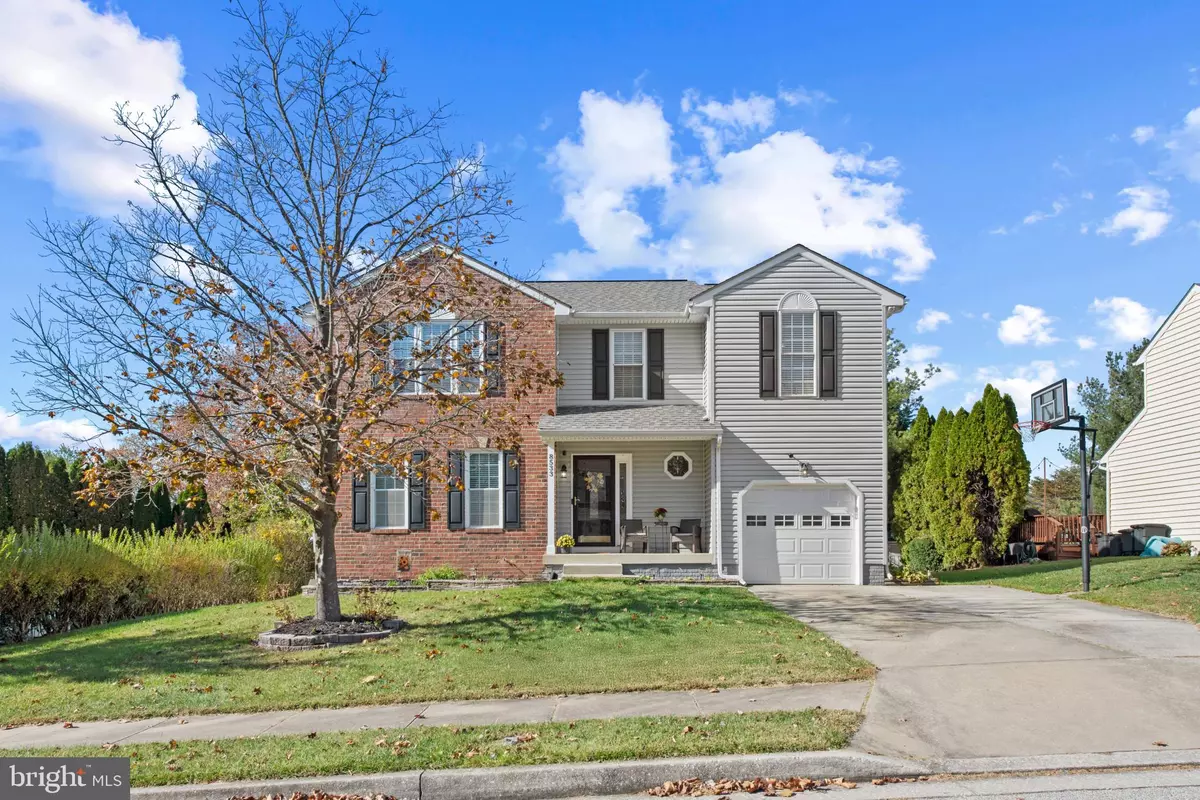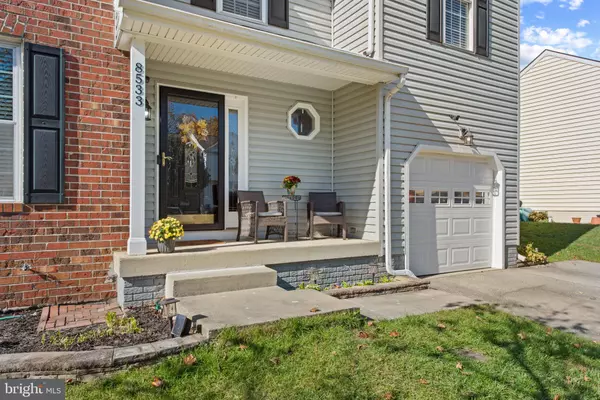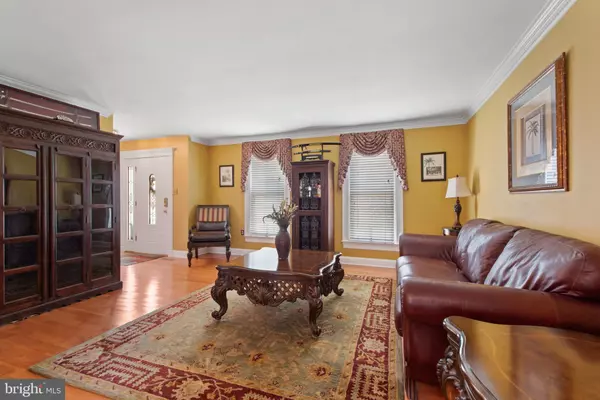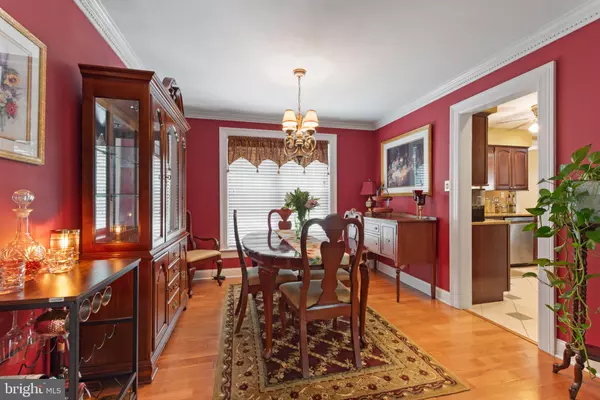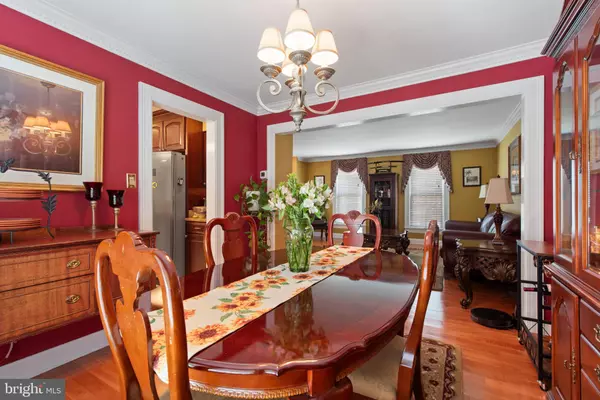$519,900
$519,900
For more information regarding the value of a property, please contact us for a free consultation.
5 Beds
3 Baths
1,892 SqFt
SOLD DATE : 12/23/2024
Key Details
Sold Price $519,900
Property Type Single Family Home
Sub Type Detached
Listing Status Sold
Purchase Type For Sale
Square Footage 1,892 sqft
Price per Sqft $274
Subdivision Perry Hall
MLS Listing ID MDBC2111144
Sold Date 12/23/24
Style Colonial
Bedrooms 5
Full Baths 2
Half Baths 1
HOA Fees $8
HOA Y/N Y
Abv Grd Liv Area 1,892
Originating Board BRIGHT
Year Built 1992
Annual Tax Amount $4,264
Tax Year 2024
Lot Size 7,623 Sqft
Acres 0.18
Property Sub-Type Detached
Property Description
Welcome to 8533 Westerman Circle in the sought after Silver Spring Farm community of Nottingham! This pristine and meticulously cared for brick-front colonial is a true gem featuring 5 bedrooms and 2.5 baths. The main level greets you w/a spacious formal living room that seamlessly directs you to a large formal dining room as well as an expansive eat-in kitchen adorned w/granite counters and an elegant kitchen backsplash, all stainless appliances as well as a centrally located pantry flanked by plenty of maple cabinets. The main level boasts the convenience of a centrally located powder room. Adjacent to the kitchen is a bright and airy cozy family room w/vaulted ceilings and convenient access to a large private deck, perfectly situated for your morning coffee or when hosting guests. Step down from the deck to a recently installed paver patio area, perfect for gathering w/friends around your favorite fire pit. A bonus outdoor store shed plus an additional workshop/storage area off the garage will help keep your home organized and clutter free! The generously sized lower level features comfortable carpeting, both recessed and natural lighting, providing a perfect space for both relaxation and work. Additionally, lower level offers even more living space w/a versatile den or guest room, one of which includes a plumbing rough in for a future bath? Sought after Nottingham is known for its vibrant community spirit and incredible convenience to close by shopping, dining and major commuter routes so don't delay! Book your showing appointment today! * * OPEN HOUSE SAT Nov 23rd noon to 3:00pm **
Location
State MD
County Baltimore
Zoning RESIDENTIAL
Rooms
Other Rooms Living Room, Dining Room, Primary Bedroom, Bedroom 2, Bedroom 3, Bedroom 4, Bedroom 5, Kitchen, Family Room, Den, Recreation Room, Bonus Room, Primary Bathroom, Half Bath
Basement Fully Finished
Interior
Interior Features Attic, Carpet, Ceiling Fan(s), Crown Moldings, Dining Area, Family Room Off Kitchen, Formal/Separate Dining Room, Kitchen - Eat-In, Kitchen - Table Space, Recessed Lighting, Walk-in Closet(s), Window Treatments, Wood Floors
Hot Water Electric
Heating Forced Air, Heat Pump(s)
Cooling Central A/C
Flooring Wood, Tile/Brick, Luxury Vinyl Plank
Equipment Built-In Microwave, Dishwasher, Disposal, Dryer - Electric, Extra Refrigerator/Freezer, Icemaker, Stove, Stainless Steel Appliances, Refrigerator, Washer
Fireplace N
Window Features Double Pane
Appliance Built-In Microwave, Dishwasher, Disposal, Dryer - Electric, Extra Refrigerator/Freezer, Icemaker, Stove, Stainless Steel Appliances, Refrigerator, Washer
Heat Source Electric
Exterior
Exterior Feature Deck(s), Porch(es)
Parking Features Garage - Front Entry
Garage Spaces 3.0
Utilities Available Cable TV Available
Amenities Available Other
Water Access N
View Garden/Lawn
Roof Type Shingle
Street Surface Black Top
Accessibility None
Porch Deck(s), Porch(es)
Road Frontage City/County
Attached Garage 1
Total Parking Spaces 3
Garage Y
Building
Lot Description Landscaping
Story 2
Foundation Other
Sewer Public Sewer
Water Public
Architectural Style Colonial
Level or Stories 2
Additional Building Above Grade
Structure Type Vaulted Ceilings
New Construction N
Schools
School District Baltimore County Public Schools
Others
HOA Fee Include Management
Senior Community No
Tax ID 04112100013704
Ownership Fee Simple
SqFt Source Assessor
Acceptable Financing Conventional, FHA, VA
Listing Terms Conventional, FHA, VA
Financing Conventional,FHA,VA
Special Listing Condition Standard
Read Less Info
Want to know what your home might be worth? Contact us for a FREE valuation!

Our team is ready to help you sell your home for the highest possible price ASAP

Bought with Anit Karmacharya • Cummings & Co. Realtors
"My job is to find and attract mastery-based agents to the office, protect the culture, and make sure everyone is happy! "


