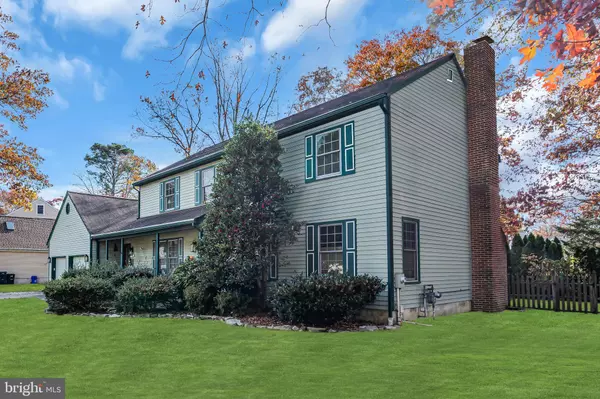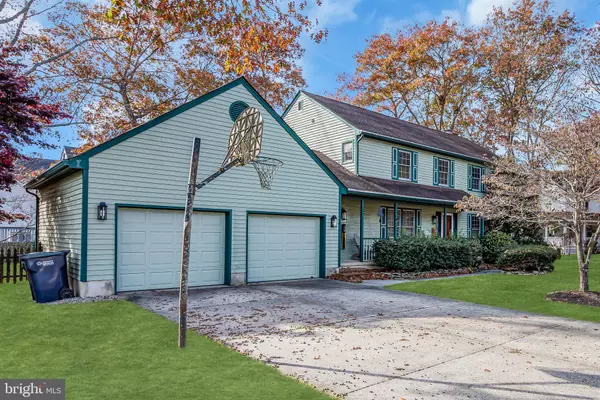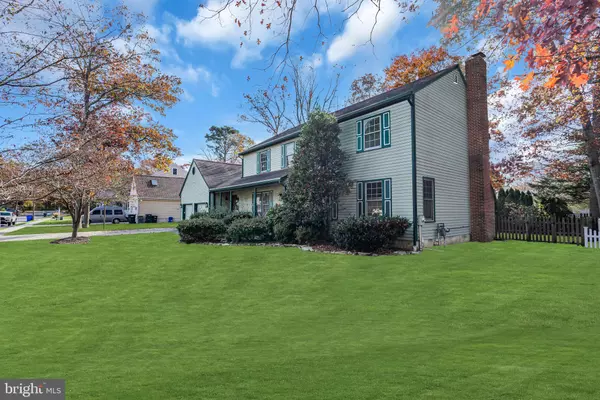$499,000
$499,000
For more information regarding the value of a property, please contact us for a free consultation.
5 Beds
4 Baths
2,476 SqFt
SOLD DATE : 12/23/2024
Key Details
Sold Price $499,000
Property Type Single Family Home
Sub Type Detached
Listing Status Sold
Purchase Type For Sale
Square Footage 2,476 sqft
Price per Sqft $201
Subdivision Absecon Estates
MLS Listing ID NJAC2015324
Sold Date 12/23/24
Style Traditional
Bedrooms 5
Full Baths 3
Half Baths 1
HOA Y/N N
Abv Grd Liv Area 2,476
Originating Board BRIGHT
Year Built 1990
Annual Tax Amount $8,732
Tax Year 2023
Lot Dimensions 100.00 x 100.00
Property Sub-Type Detached
Property Description
Beautiful Colonial located in Oak Hollow section of Absecon. This Five Bedroom Three Plus One Half Bathroom home is perfect for the growing family. House is well taken care of. This Home features two front entrances. One Formal, one leading to mudroom/ vestibule. This Home also features a beautiful working kitchen for the chef in you! Formal Living Room & Dining Room. Large Family Room open to Kitchen. Master Bedroom & Master Bath are spacious. Three additional Bedrooms which are also large. Great closet spaces and new flooring. Basement is finished. Perfect for In-Laws or grown children teens ect..... Whole New Heating & Air system pipes and all! There is too many positive features to list. Come see and make it Home!
Location
State NJ
County Atlantic
Area Absecon City (20101)
Zoning RESDENTIAL
Direction North
Rooms
Basement Full, Partially Finished
Interior
Interior Features Attic, Breakfast Area, Carpet, Ceiling Fan(s), Family Room Off Kitchen, Floor Plan - Traditional, Formal/Separate Dining Room, Kitchen - Eat-In, Kitchen - Island, Kitchen - Table Space, Pantry, Recessed Lighting, Skylight(s), Sprinkler System, Walk-in Closet(s)
Hot Water Natural Gas
Heating Forced Air
Cooling Central A/C
Flooring Engineered Wood, Carpet, Ceramic Tile
Fireplace N
Window Features Double Hung,Energy Efficient,Insulated,Replacement,Screens
Heat Source Natural Gas
Laundry Main Floor, Has Laundry
Exterior
Exterior Feature Deck(s), Patio(s), Porch(es)
Parking Features Garage - Front Entry, Additional Storage Area, Garage Door Opener
Garage Spaces 2.0
Fence Wood
Utilities Available Natural Gas Available, Cable TV, Sewer Available, Water Available
Water Access N
Roof Type Architectural Shingle
Street Surface Black Top
Accessibility 2+ Access Exits, 32\"+ wide Doors
Porch Deck(s), Patio(s), Porch(es)
Road Frontage City/County
Attached Garage 2
Total Parking Spaces 2
Garage Y
Building
Story 2
Foundation Block
Sewer Public Sewer
Water Public
Architectural Style Traditional
Level or Stories 2
Additional Building Above Grade, Below Grade
New Construction N
Schools
School District Absecon City Schools
Others
Pets Allowed Y
Senior Community No
Tax ID 01-00001 01-00002 12
Ownership Other
Acceptable Financing Conventional, FHA, VA
Listing Terms Conventional, FHA, VA
Financing Conventional,FHA,VA
Special Listing Condition Standard
Pets Allowed No Pet Restrictions
Read Less Info
Want to know what your home might be worth? Contact us for a FREE valuation!

Our team is ready to help you sell your home for the highest possible price ASAP

Bought with NON MEMBER • Non Subscribing Office
"My job is to find and attract mastery-based agents to the office, protect the culture, and make sure everyone is happy! "







