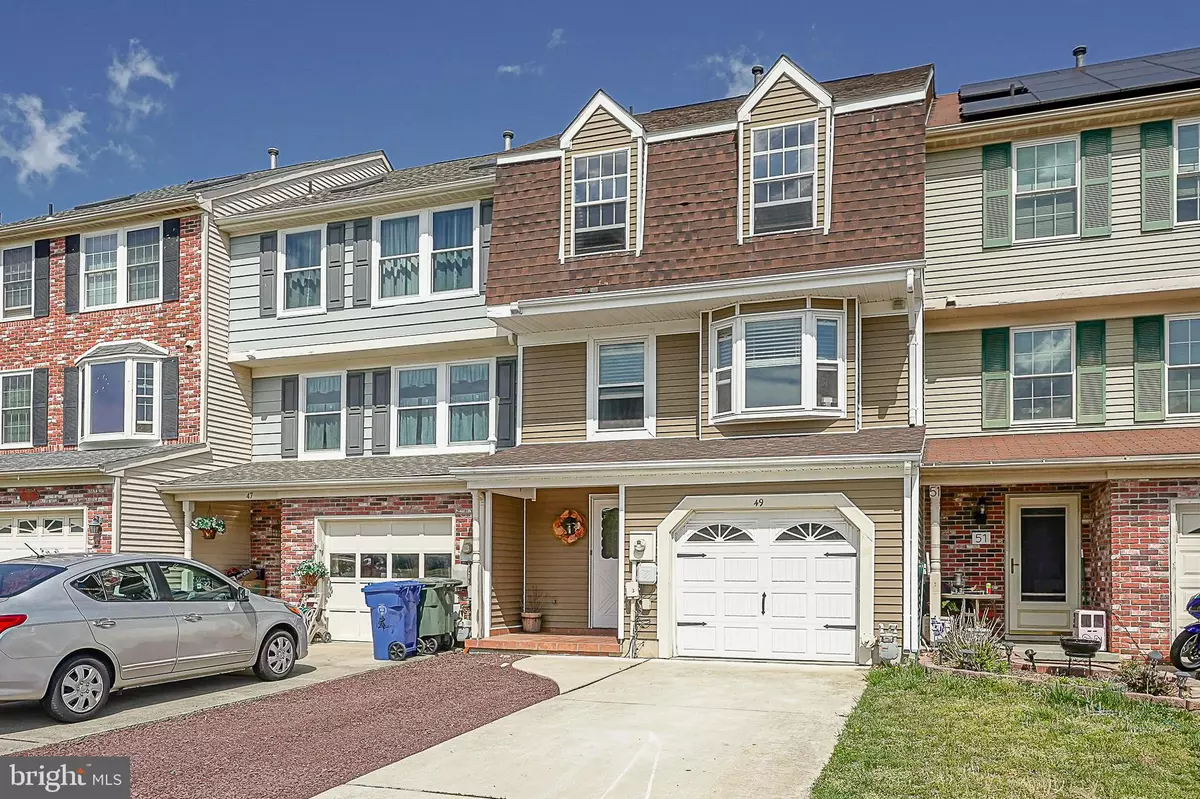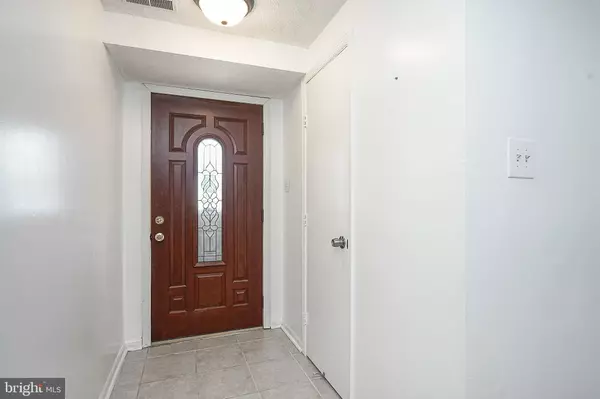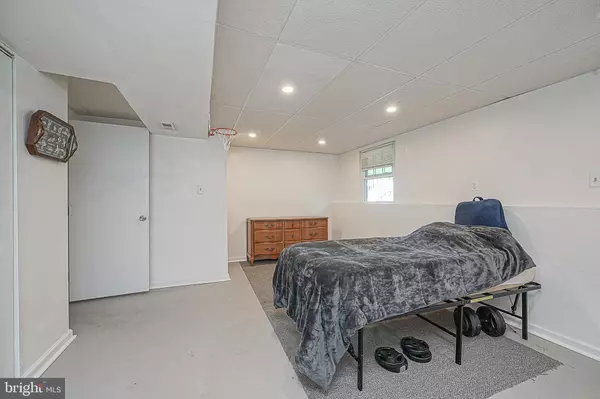$273,500
$299,900
8.8%For more information regarding the value of a property, please contact us for a free consultation.
4 Beds
2 Baths
1,792 SqFt
SOLD DATE : 12/20/2024
Key Details
Sold Price $273,500
Property Type Townhouse
Sub Type Interior Row/Townhouse
Listing Status Sold
Purchase Type For Sale
Square Footage 1,792 sqft
Price per Sqft $152
Subdivision Olde Orchard
MLS Listing ID NJGL2048794
Sold Date 12/20/24
Style Colonial
Bedrooms 4
Full Baths 1
Half Baths 1
HOA Y/N N
Abv Grd Liv Area 1,792
Originating Board BRIGHT
Year Built 1990
Annual Tax Amount $6,066
Tax Year 2023
Lot Size 2,483 Sqft
Acres 0.06
Property Description
Perfect 3 bedroom, 1.5 bath townhouse in Olde Orchard development in Glassboro. Easy living awaits you in this nice sized townhouse. You will be pleasantly surprised by the size of this very nice home. Features include three levels of more than adequate sized rooms, the finished lower level is currently being used as a 4th bedroom, freshly painted rooms, newer hot water tank(2023), newer flooring in most of the home, beautiful sliding glass door with custom built-in blinds in family room that lead to your own private deck, newer garage door, newer beautiful kitchen bay window, newer kitchen cabinets (partial), newer range and dishwasher, a/c-heater 5-6 years old, roof 7-8 years old, newer siding and windows except master bedroom, master bedroom has plumbing already in place to make a master bathroom, updated full bath in hallway, newer carpeting in two bedrooms, large living/dining room combo and a private back yard. Located in the heart of Glassboro and on the border of Washington Township and Pitman, this home is near all major roads, great dining and top-notch medical facilities. Come see what this nice townhouse has to offer. Come look then make the investment.
Location
State NJ
County Gloucester
Area Glassboro Boro (20806)
Zoning R4
Rooms
Other Rooms Basement
Main Level Bedrooms 3
Interior
Interior Features Carpet, Combination Dining/Living
Hot Water Natural Gas
Heating Forced Air
Cooling Central A/C
Flooring Carpet, Laminated
Equipment Dishwasher, Microwave, Refrigerator, Washer, Water Heater, Dryer - Gas, Disposal
Fireplace N
Appliance Dishwasher, Microwave, Refrigerator, Washer, Water Heater, Dryer - Gas, Disposal
Heat Source Natural Gas
Laundry Lower Floor
Exterior
Parking Features Inside Access
Garage Spaces 1.0
Water Access N
Roof Type Asphalt
Accessibility None
Attached Garage 1
Total Parking Spaces 1
Garage Y
Building
Story 3
Foundation Other
Sewer Public Sewer
Water Public
Architectural Style Colonial
Level or Stories 3
Additional Building Above Grade, Below Grade
New Construction N
Schools
School District Glassboro Public Schools
Others
Pets Allowed Y
Senior Community No
Tax ID 06-00411 11-00037
Ownership Fee Simple
SqFt Source Estimated
Acceptable Financing Cash, Conventional, VA
Horse Property N
Listing Terms Cash, Conventional, VA
Financing Cash,Conventional,VA
Special Listing Condition Standard
Pets Allowed No Pet Restrictions
Read Less Info
Want to know what your home might be worth? Contact us for a FREE valuation!

Our team is ready to help you sell your home for the highest possible price ASAP

Bought with Christopher M McKenty • eRealty Advisors, Inc
"My job is to find and attract mastery-based agents to the office, protect the culture, and make sure everyone is happy! "







