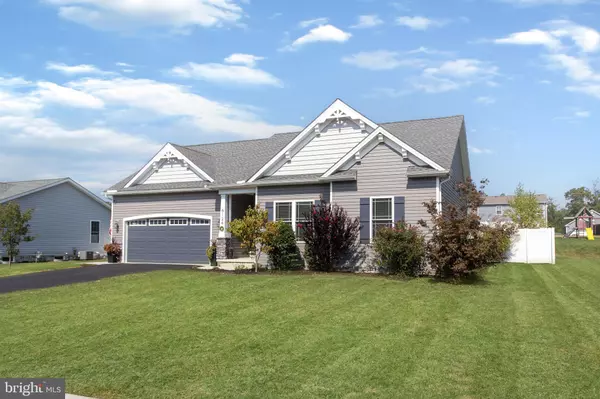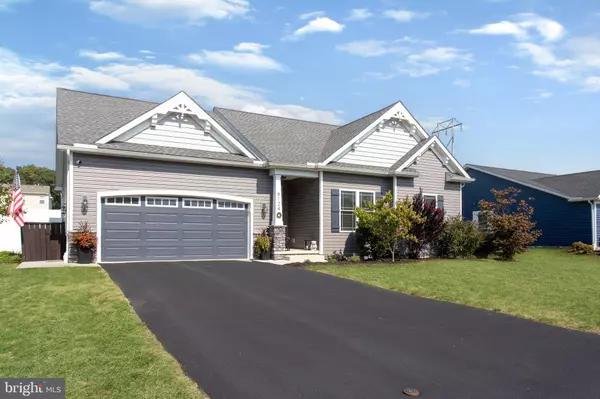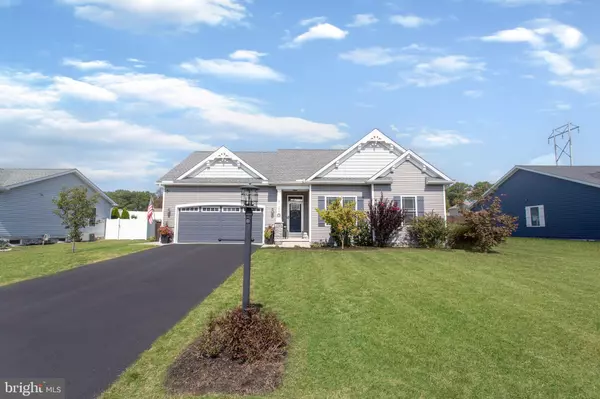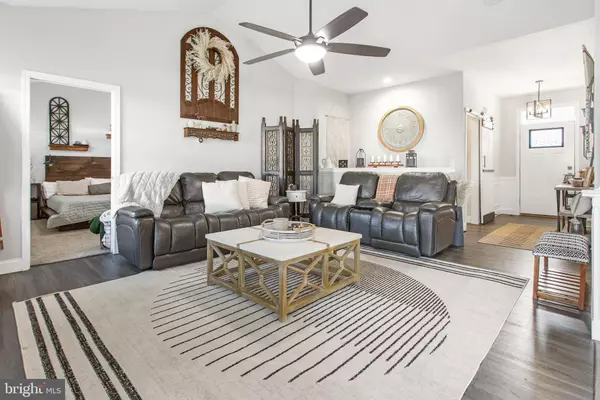$365,000
$365,000
For more information regarding the value of a property, please contact us for a free consultation.
3 Beds
2 Baths
1,400 SqFt
SOLD DATE : 12/18/2024
Key Details
Sold Price $365,000
Property Type Single Family Home
Sub Type Detached
Listing Status Sold
Purchase Type For Sale
Square Footage 1,400 sqft
Price per Sqft $260
Subdivision Pahagaco Hills
MLS Listing ID PAYK2069026
Sold Date 12/18/24
Style Ranch/Rambler
Bedrooms 3
Full Baths 2
HOA Y/N N
Abv Grd Liv Area 1,400
Originating Board BRIGHT
Year Built 2019
Annual Tax Amount $6,940
Tax Year 2024
Lot Size 0.340 Acres
Acres 0.34
Property Sub-Type Detached
Property Description
Discover this modern, five-year-young home boasting a bright and airy open floor plan with three spacious bedrooms and two full baths. You'll love the soaring cathedral and vaulted ceilings that create an expansive atmosphere throughout. The kitchen stands out with stunning granite countertops, stylish pendant lighting, and a charming pantry accented by barn doors.
The master suite is a true retreat, offering a luxurious bath with a marble-topped vanity, a beautifully tiled shower with inlay details, an alcove seat, and double sinks. Walk-in closets add a touch of convenience and elegance. The home also features a stone-accented front porch, laminate and ceramic flooring, and a full basement for plenty of extra storage or potential living space.
Outside, a fantastic fenced backyard provides the perfect space for outdoor entertaining or quiet relaxation. With a two-car garage and thoughtful details throughout, this home blends modern comfort with classic touches.
Location
State PA
County York
Area Jackson Twp (15233)
Zoning RESIDENTIAL
Rooms
Other Rooms Dining Room, Primary Bedroom, Bedroom 2, Bedroom 3, Kitchen, Foyer, Great Room, Laundry, Primary Bathroom
Basement Drainage System, Full, Outside Entrance, Rear Entrance, Sump Pump, Walkout Stairs
Main Level Bedrooms 3
Interior
Interior Features Bar, Breakfast Area, Built-Ins, Carpet, Ceiling Fan(s), Entry Level Bedroom, Floor Plan - Open, Kitchen - Country, Kitchen - Eat-In, Kitchen - Island, Primary Bath(s), Recessed Lighting
Hot Water Natural Gas
Heating Forced Air, Programmable Thermostat
Cooling Ceiling Fan(s), Central A/C
Flooring Carpet, Ceramic Tile, Laminated, Vinyl
Fireplaces Number 1
Fireplaces Type Screen, Stone
Equipment Built-In Microwave, Built-In Range, Dishwasher, Humidifier, Oven/Range - Gas, Water Heater
Fireplace Y
Window Features Screens,Vinyl Clad
Appliance Built-In Microwave, Built-In Range, Dishwasher, Humidifier, Oven/Range - Gas, Water Heater
Heat Source Natural Gas
Laundry Main Floor, Hookup
Exterior
Parking Features Garage - Front Entry, Garage Door Opener
Garage Spaces 2.0
Utilities Available Cable TV, Electric Available, Natural Gas Available, Phone, Sewer Available, Under Ground, Water Available
Water Access N
View Street
Roof Type Asphalt,Shingle
Street Surface Paved,Access - On Grade,Black Top
Accessibility None
Road Frontage Boro/Township
Attached Garage 2
Total Parking Spaces 2
Garage Y
Building
Lot Description Cleared, Front Yard, Level, Rear Yard
Story 1
Foundation Concrete Perimeter
Sewer Public Sewer
Water Public
Architectural Style Ranch/Rambler
Level or Stories 1
Additional Building Above Grade, Below Grade
Structure Type Cathedral Ceilings,Plaster Walls,Tray Ceilings,Vaulted Ceilings
New Construction N
Schools
School District Spring Grove Area
Others
Senior Community No
Tax ID 33-000-09-0061-00-00000
Ownership Fee Simple
SqFt Source Estimated
Security Features Carbon Monoxide Detector(s),Smoke Detector
Acceptable Financing FHA, Conventional, Cash, VA
Listing Terms FHA, Conventional, Cash, VA
Financing FHA,Conventional,Cash,VA
Special Listing Condition Standard
Read Less Info
Want to know what your home might be worth? Contact us for a FREE valuation!

Our team is ready to help you sell your home for the highest possible price ASAP

Bought with Colby Jacobs • Keller Williams Keystone Realty
"My job is to find and attract mastery-based agents to the office, protect the culture, and make sure everyone is happy! "







