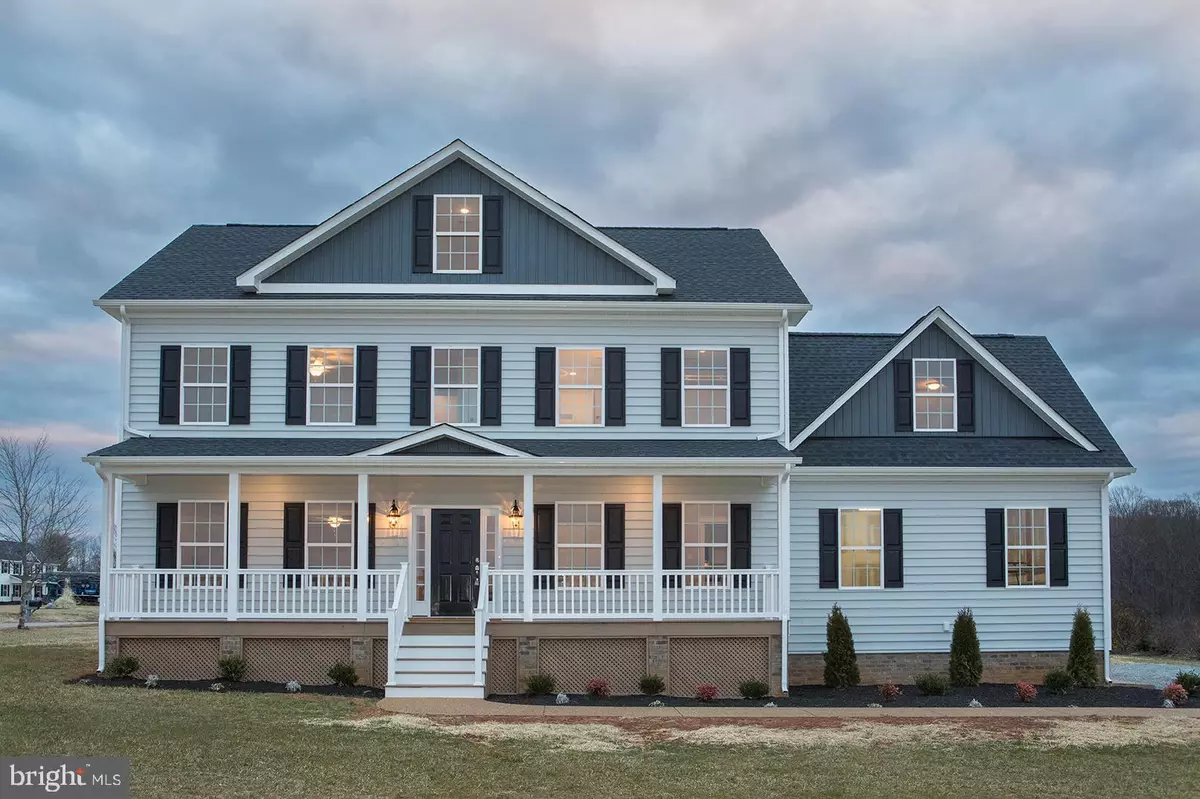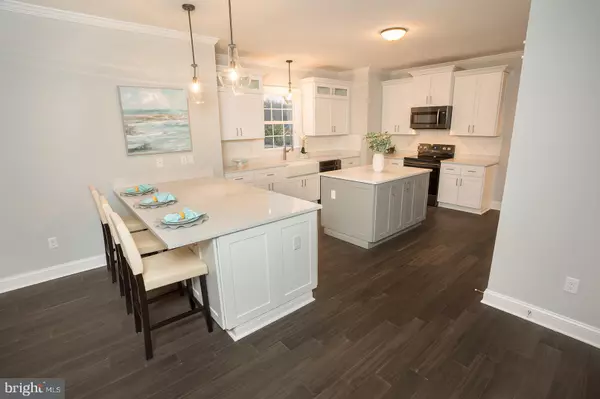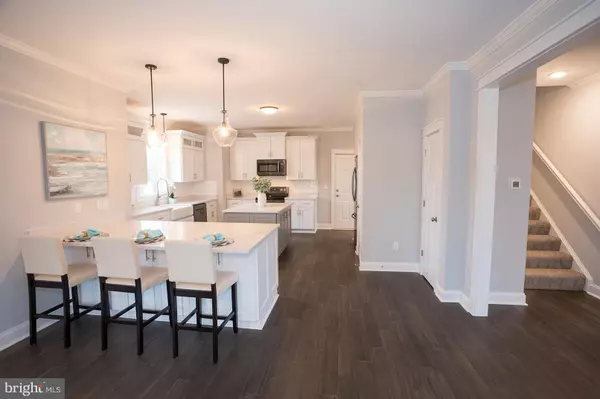$855,000
$855,000
For more information regarding the value of a property, please contact us for a free consultation.
4 Beds
5 Baths
3,720 SqFt
SOLD DATE : 12/18/2024
Key Details
Sold Price $855,000
Property Type Single Family Home
Sub Type Detached
Listing Status Sold
Purchase Type For Sale
Square Footage 3,720 sqft
Price per Sqft $229
Subdivision Green Spring Estates
MLS Listing ID VALA2006128
Sold Date 12/18/24
Style Craftsman
Bedrooms 4
Full Baths 3
Half Baths 2
HOA Fees $20/ann
HOA Y/N Y
Abv Grd Liv Area 3,720
Originating Board BRIGHT
Year Built 2024
Annual Tax Amount $258
Tax Year 2022
Lot Size 1.590 Acres
Acres 1.59
Property Sub-Type Detached
Property Description
New spacious open plan custom craftsman home in an excellent location! Large vaulted den with fireplace surrounded by shiplap and lots of natural light. The high-end kitchen includes new stainless appliances, white soft close cabinets, quartz countertops, glass cabinets above wall cabinets, a pantry, huge peninsula with seating at counter, plus island with down draft range and built in microwave. The large living room opens to the den, kitchen and a spacious dining room. On the second level, you have a guest suite with its own full bath, the spacious primary suite featuring a walk-in closet and en suite bathroom, with luxurious tile shower and double vanities. The second level also includes two additional spacious bedrooms with a Jack-n-Jill bath connecting the two bedrooms. On the third level, your family will love the finished bonus room with a huge closet and a half bath with tile floor. Large Front porch & relaxing rear deck. Beautifully paved driveway! Enjoy walking paths throughout the subdivision, a playground, and common area! Photos are of a completed version by same builder (colors/finishes can vary). Conveniently located near I64 between Charlottesville and Richmond! High Speed Internet! SELLER TO PAY FOR FULL 1% RATE BUY DOWN FOR 1ST YEAR WHEN USING PREFERRED LENDER, or the Credit may be used for any other item approved by buyers lender.
Location
State VA
County Louisa
Zoning R1
Interior
Interior Features Carpet, Ceiling Fan(s), Family Room Off Kitchen, Floor Plan - Open, Formal/Separate Dining Room, Kitchen - Island, Pantry, Primary Bath(s), Walk-in Closet(s), Upgraded Countertops, Wood Floors
Hot Water Electric
Heating Heat Pump(s)
Cooling Ceiling Fan(s), Central A/C
Flooring Carpet, Ceramic Tile, Hardwood
Fireplaces Number 1
Fireplaces Type Gas/Propane
Equipment Built-In Microwave, Cooktop, Dishwasher, Disposal, Freezer, Icemaker, Refrigerator, Stainless Steel Appliances, Washer/Dryer Hookups Only, Water Heater
Fireplace Y
Appliance Built-In Microwave, Cooktop, Dishwasher, Disposal, Freezer, Icemaker, Refrigerator, Stainless Steel Appliances, Washer/Dryer Hookups Only, Water Heater
Heat Source None
Laundry Hookup, Upper Floor
Exterior
Exterior Feature Deck(s), Porch(es)
Parking Features Garage - Side Entry, Garage Door Opener, Inside Access
Garage Spaces 2.0
Amenities Available Common Grounds, Jog/Walk Path, Non-Lake Recreational Area, Tot Lots/Playground
Water Access N
Roof Type Metal,Shingle
Accessibility 32\"+ wide Doors
Porch Deck(s), Porch(es)
Attached Garage 2
Total Parking Spaces 2
Garage Y
Building
Story 3
Foundation Crawl Space
Sewer Private Septic Tank
Water Well
Architectural Style Craftsman
Level or Stories 3
Additional Building Above Grade
Structure Type 9'+ Ceilings,Dry Wall,Vaulted Ceilings
New Construction Y
Schools
High Schools Louisa
School District Louisa County Public Schools
Others
HOA Fee Include Common Area Maintenance
Senior Community No
Tax ID 34-12-41
Ownership Fee Simple
SqFt Source Estimated
Special Listing Condition Standard
Read Less Info
Want to know what your home might be worth? Contact us for a FREE valuation!

Our team is ready to help you sell your home for the highest possible price ASAP

Bought with JAMIE WALLER • LORING WOODRIFF REAL ESTATE ASSOCIATES
"My job is to find and attract mastery-based agents to the office, protect the culture, and make sure everyone is happy! "







