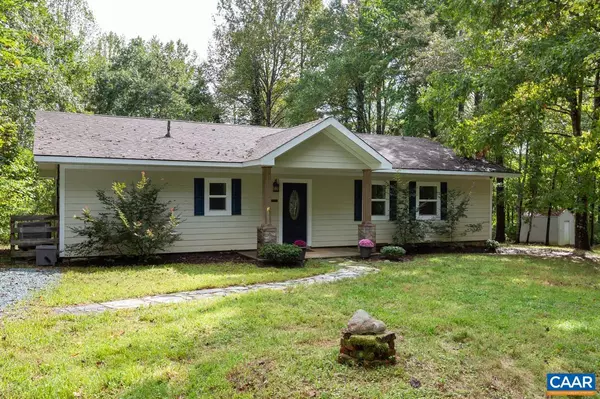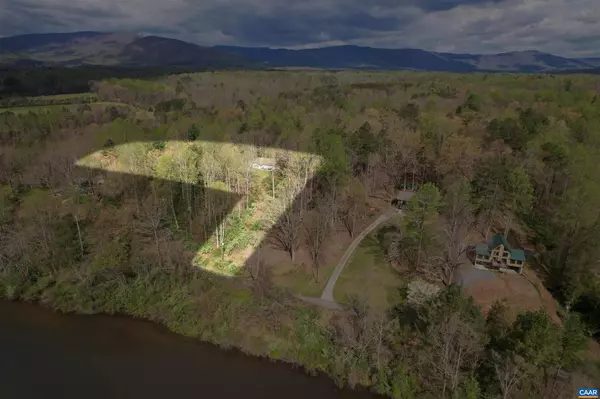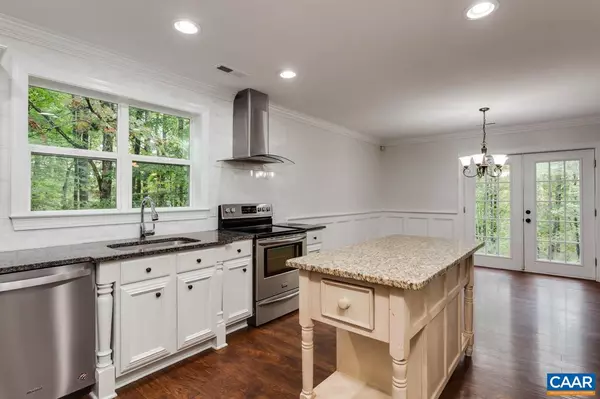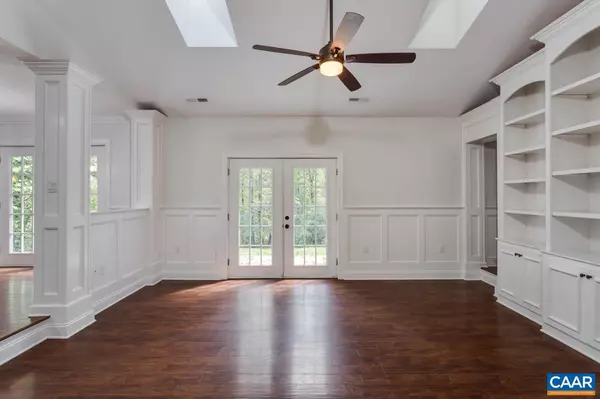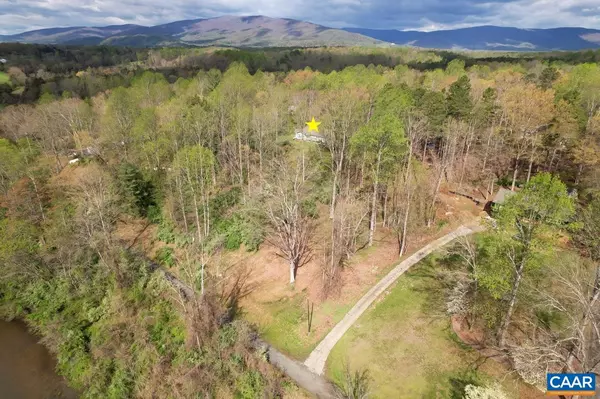$534,450
$560,000
4.6%For more information regarding the value of a property, please contact us for a free consultation.
3 Beds
3 Baths
1,880 SqFt
SOLD DATE : 12/17/2024
Key Details
Sold Price $534,450
Property Type Single Family Home
Sub Type Detached
Listing Status Sold
Purchase Type For Sale
Square Footage 1,880 sqft
Price per Sqft $284
Subdivision Unknown
MLS Listing ID 657341
Sold Date 12/17/24
Style Other
Bedrooms 3
Full Baths 3
HOA Y/N N
Abv Grd Liv Area 1,880
Originating Board CAAR
Year Built 1966
Annual Tax Amount $3,080
Tax Year 2023
Lot Size 1.820 Acres
Acres 1.82
Property Description
Lake view property with acreage in Western Albemarle County! Beautifully updated 3 bedroom 3 bath single story home with desirable open floor plan located steps from amenities such as Lake Albemarle and Knight's Gambit Vineyard. Tasteful upgrades include double vanities, stainless steel appliances, granite countertops, a beautiful kitchen island, wainscoting and built-ins in the living room. The spacious primary suite has it's own wing with walk-in closet, large bathroom with separate shower and tub, and ample sunlight. Serene wooded views out of every window with French doors, skylights and plenty of windows for a home filled with natural light. Relax on the back patio while enjoying views of Lake Albemarle. Bring your boat, canoe or kayak and spend hours outdoors paddling or fishing around the lake. A private oasis located within 20minutes of Charlottesville. Additional acreage of .84 acres available for purchase with adjoining MLS #651370 to total 2.66 acres.,Granite Counter,Wood Cabinets
Location
State VA
County Albemarle
Zoning R
Rooms
Other Rooms Living Room, Dining Room, Kitchen, Foyer, Laundry, Full Bath, Additional Bedroom
Main Level Bedrooms 3
Interior
Interior Features Entry Level Bedroom, Primary Bath(s)
Heating Heat Pump(s)
Cooling Central A/C, Heat Pump(s)
Flooring Ceramic Tile, Hardwood
Equipment Dryer, Washer
Fireplace N
Appliance Dryer, Washer
Heat Source Electric
Exterior
View Water
Accessibility None
Garage N
Building
Lot Description Sloping, Private
Story 1
Foundation Slab
Sewer Septic Exists
Water Well
Architectural Style Other
Level or Stories 1
Additional Building Above Grade, Below Grade
Structure Type Vaulted Ceilings,Cathedral Ceilings
New Construction N
Schools
Middle Schools Henley
High Schools Western Albemarle
School District Albemarle County Public Schools
Others
Ownership Other
Special Listing Condition Standard
Read Less Info
Want to know what your home might be worth? Contact us for a FREE valuation!

Our team is ready to help you sell your home for the highest possible price ASAP

Bought with ANDREW HARDY • FRANK HARDY SOTHEBY'S INTERNATIONAL REALTY
"My job is to find and attract mastery-based agents to the office, protect the culture, and make sure everyone is happy! "



