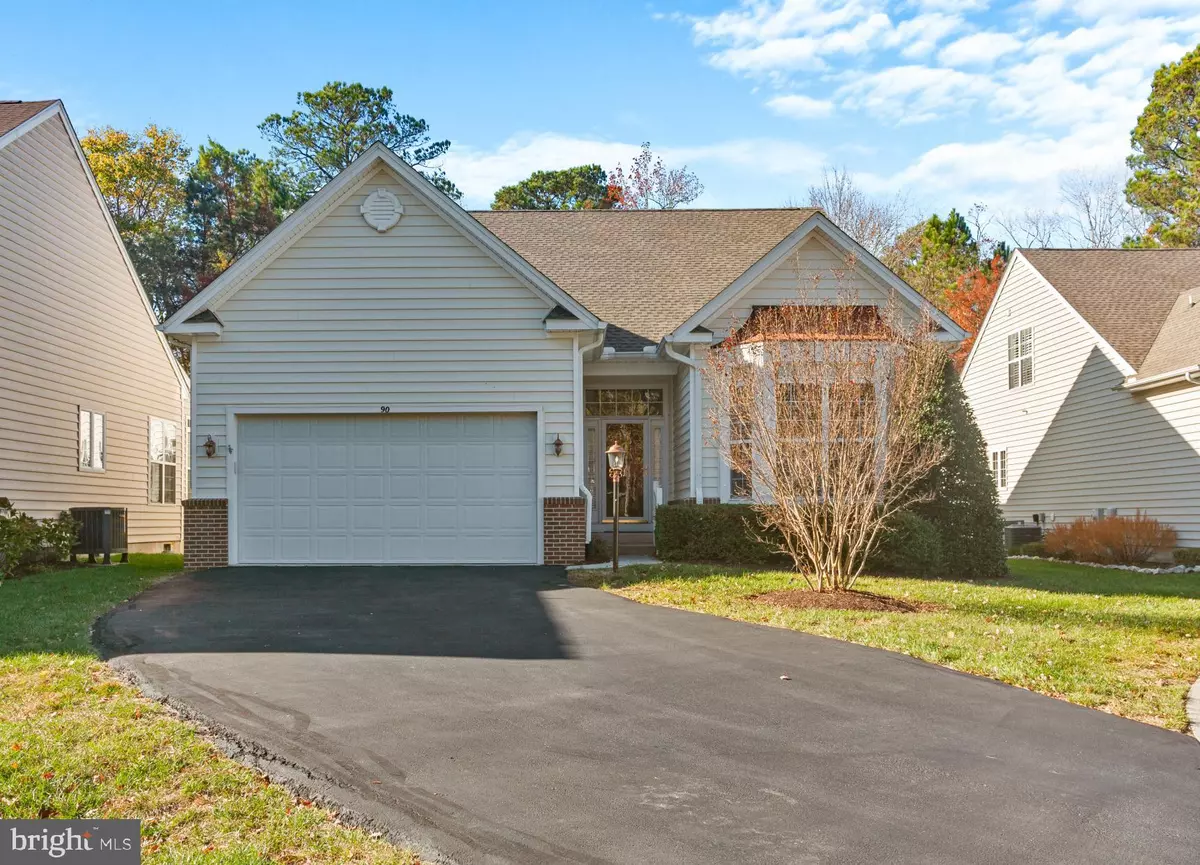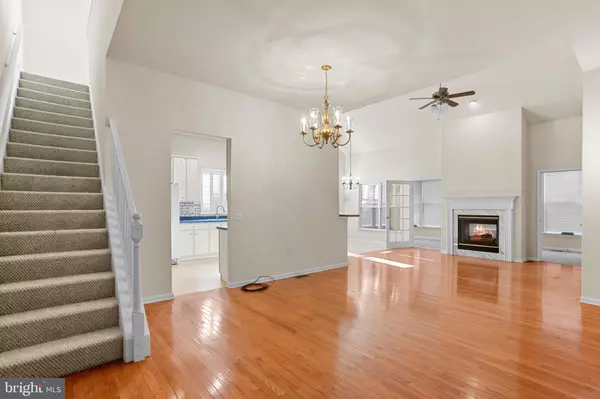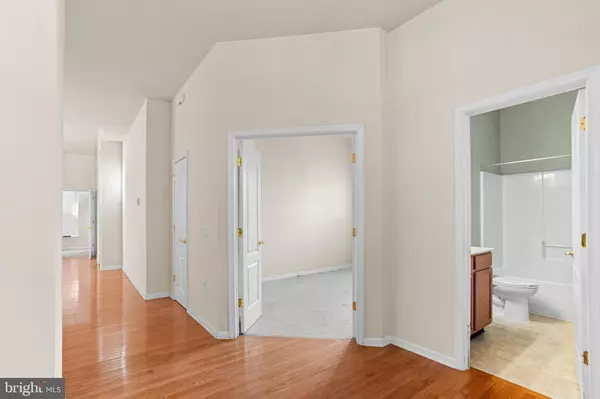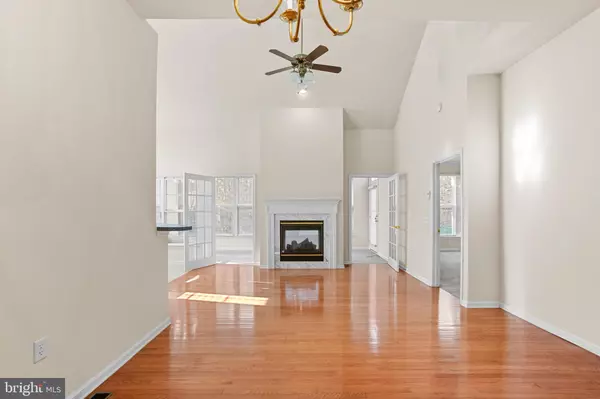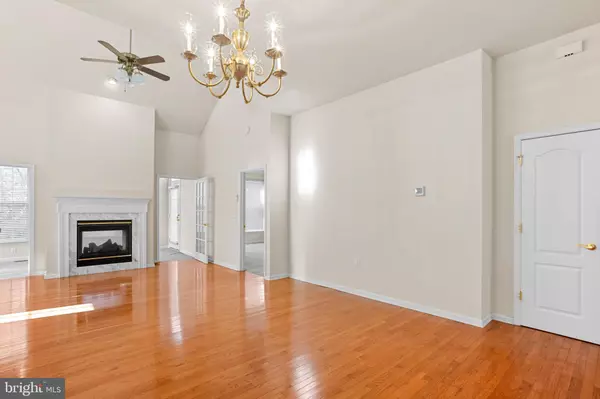$440,000
$425,000
3.5%For more information regarding the value of a property, please contact us for a free consultation.
4 Beds
3 Baths
2,357 SqFt
SOLD DATE : 12/16/2024
Key Details
Sold Price $440,000
Property Type Single Family Home
Sub Type Detached
Listing Status Sold
Purchase Type For Sale
Square Footage 2,357 sqft
Price per Sqft $186
Subdivision Ocean Pines - The Parke
MLS Listing ID MDWO2026342
Sold Date 12/16/24
Style Colonial
Bedrooms 4
Full Baths 3
HOA Fees $273/ann
HOA Y/N Y
Abv Grd Liv Area 2,357
Originating Board BRIGHT
Year Built 2004
Annual Tax Amount $3,588
Tax Year 2024
Lot Size 6,931 Sqft
Acres 0.16
Lot Dimensions 0.00 x 0.00
Property Sub-Type Detached
Property Description
Embrace a coastal lifestyle in this charming 2-story colonial residence offering 2,357 square feet, 4 bedrooms, 3 full baths, and a 2-car garage in the desirable 55+ Parke at Ocean Pines community. As you step inside, you'll find a sunlit bedroom with a large bay window, a versatile office or den that could easily serve as an additional bedroom, and a full bathroom. The open-concept design welcomes you with a dining area illuminated by a chandelier and wood floors that flow seamlessly into the family room. This inviting space features a cozy fireplace and vaulted ceilings, while French doors lead to a carpeted sunroom with a fireplace and access to the exterior. The spacious kitchen is equipped with white cabinetry, recessed lighting, a subway tile backsplash, a breakfast bar, a pantry, a cozy breakfast area, and a convenient laundry room. Also on the main level, the expansive owner's suite offers a tray ceiling, a bay window, a large walk-in closet, and an ensuite bathroom with dual sinks, a soaking tub, and a separate shower with a built-in bench seat. Upstairs, a versatile loft overlooks the living area with a full bathroom and another bedroom with a walk-in closet. Step outside to the patio perfect for outdoor dining with views of the lush backyard and trees. The Parke at Ocean Pines community provides a wealth of amenities, including a private clubhouse with an indoor pool, fitness center, billiards room, sauna, card room, arts & crafts room, and business center. Enjoy bike lanes, nature trails, and a private community pier for crabbing and fishing.
Location
State MD
County Worcester
Area Worcester Ocean Pines
Zoning R3-R5
Rooms
Main Level Bedrooms 3
Interior
Interior Features Ceiling Fan(s), Combination Dining/Living, Dining Area, Entry Level Bedroom, Family Room Off Kitchen, Floor Plan - Open, Kitchen - Gourmet, Walk-in Closet(s), Wood Floors
Hot Water Natural Gas
Cooling Central A/C, Heat Pump(s), Multi Units, Zoned
Flooring Carpet, Ceramic Tile, Hardwood
Fireplaces Number 1
Fireplaces Type Double Sided
Equipment Built-In Microwave, Built-In Range, Oven - Single, Washer/Dryer Stacked, Cooktop, Dishwasher, Disposal, Dryer, Oven/Range - Electric, Refrigerator, Washer
Fireplace Y
Appliance Built-In Microwave, Built-In Range, Oven - Single, Washer/Dryer Stacked, Cooktop, Dishwasher, Disposal, Dryer, Oven/Range - Electric, Refrigerator, Washer
Heat Source Electric, Central
Laundry Main Floor
Exterior
Parking Features Garage Door Opener, Garage - Front Entry
Garage Spaces 6.0
Water Access N
Accessibility None
Attached Garage 2
Total Parking Spaces 6
Garage Y
Building
Lot Description Backs to Trees, Cul-de-sac
Story 2
Foundation Permanent
Sewer Public Septic
Water Public
Architectural Style Colonial
Level or Stories 2
Additional Building Above Grade, Below Grade
New Construction N
Schools
Elementary Schools Showell
Middle Schools Stephen Decatur
High Schools Stephen Decatur
School District Worcester County Public Schools
Others
Senior Community Yes
Age Restriction 55
Tax ID 2403150992
Ownership Fee Simple
SqFt Source Assessor
Special Listing Condition Standard
Read Less Info
Want to know what your home might be worth? Contact us for a FREE valuation!

Our team is ready to help you sell your home for the highest possible price ASAP

Bought with Kimberly Bean • RE/MAX One
"My job is to find and attract mastery-based agents to the office, protect the culture, and make sure everyone is happy! "


