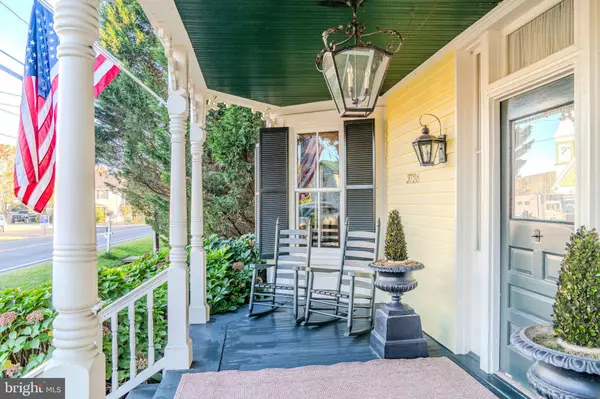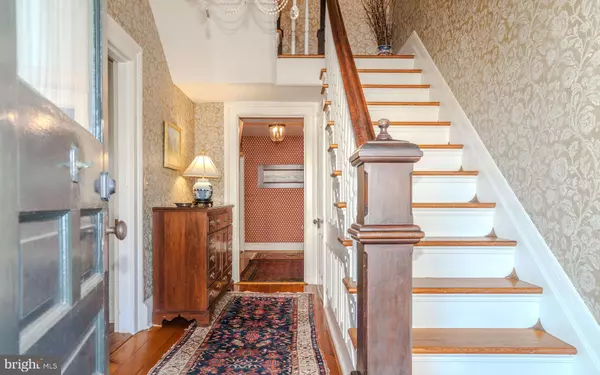$1,087,500
$1,250,000
13.0%For more information regarding the value of a property, please contact us for a free consultation.
5 Beds
4 Baths
4,044 SqFt
SOLD DATE : 12/12/2024
Key Details
Sold Price $1,087,500
Property Type Single Family Home
Sub Type Detached
Listing Status Sold
Purchase Type For Sale
Square Footage 4,044 sqft
Price per Sqft $268
Subdivision None Available
MLS Listing ID VARP2001818
Sold Date 12/12/24
Style Victorian,Villa
Bedrooms 5
Full Baths 3
Half Baths 1
HOA Y/N N
Abv Grd Liv Area 4,044
Originating Board BRIGHT
Year Built 1890
Annual Tax Amount $4,781
Tax Year 2022
Lot Size 0.580 Acres
Acres 0.58
Property Description
Discover Evermore, a luxurious Victorian manor just steps from Sperryville's restaurants, galleries, and breweries. Built in the 1890s and meticulously restored, this 5 BR, 3.5 BA home blends historic charm with modern amenities, including a gourmet kitchen and spa-like baths. Set on a private, 0.58-acre lot, the property boasts lush gardens, a heated pool, hot tub and charming terraces. Just 90 minutes from D.C., Evermore offers village life with serene country living. Experience the perfect blend of elegance and comfort in this storybook setting.
Location
State VA
County Rappahannock
Zoning VR
Direction North
Rooms
Other Rooms Living Room, Dining Room, Primary Bedroom, Bedroom 2, Bedroom 3, Bedroom 4, Kitchen, Library, Bedroom 1, Great Room, Bathroom 1, Bathroom 2, Primary Bathroom
Main Level Bedrooms 1
Interior
Interior Features Attic, Built-Ins, Chair Railings, Combination Kitchen/Living, Crown Moldings, Dining Area, Entry Level Bedroom, Family Room Off Kitchen, Floor Plan - Traditional, Kitchen - Gourmet, Kitchen - Island, Kitchen - Table Space, Primary Bath(s), Bathroom - Stall Shower, Store/Office, Bathroom - Tub Shower, Upgraded Countertops, Window Treatments, Wood Floors
Hot Water Electric, Multi-tank
Heating Heat Pump(s)
Cooling Heat Pump(s), Zoned, Central A/C, Solar On Grid
Flooring Partially Carpeted, Tile/Brick, Vinyl, Wood
Fireplaces Number 1
Fireplaces Type Brick, Gas/Propane
Equipment Built-In Microwave, Built-In Range, Cooktop, Dishwasher, Dryer, Dryer - Electric, Dryer - Front Loading, Exhaust Fan, Extra Refrigerator/Freezer, Microwave, Oven - Self Cleaning, Oven - Single, Oven - Wall, Range Hood, Refrigerator, Six Burner Stove, Stainless Steel Appliances, Washer, Water Heater
Fireplace Y
Window Features Double Hung,Double Pane,Replacement,Wood Frame
Appliance Built-In Microwave, Built-In Range, Cooktop, Dishwasher, Dryer, Dryer - Electric, Dryer - Front Loading, Exhaust Fan, Extra Refrigerator/Freezer, Microwave, Oven - Self Cleaning, Oven - Single, Oven - Wall, Range Hood, Refrigerator, Six Burner Stove, Stainless Steel Appliances, Washer, Water Heater
Heat Source Electric, Solar
Laundry Main Floor
Exterior
Exterior Feature Patio(s), Porch(es)
Garage Spaces 6.0
Fence Fully, Vinyl, Other, Decorative, Wrought Iron
Pool Fenced, In Ground, Heated
Utilities Available Propane, Cable TV Available, Phone Available, Sewer Available, Water Available
Water Access N
View Garden/Lawn, Mountain, Street
Roof Type Metal
Street Surface Black Top,Paved
Accessibility 2+ Access Exits, 48\"+ Halls, Doors - Swing In
Porch Patio(s), Porch(es)
Road Frontage State
Total Parking Spaces 6
Garage N
Building
Lot Description Backs to Trees, Not In Development, Secluded, Vegetation Planting, Landscaping, Premium, Rear Yard, Trees/Wooded
Story 2
Foundation Crawl Space
Sewer Public Sewer
Water Private, Well
Architectural Style Victorian, Villa
Level or Stories 2
Additional Building Above Grade, Below Grade
Structure Type Dry Wall
New Construction N
Schools
School District Rappahannock County Public Schools
Others
Pets Allowed Y
Senior Community No
Tax ID 38A 1 54A
Ownership Fee Simple
SqFt Source Estimated
Security Features Carbon Monoxide Detector(s),Fire Detection System,Main Entrance Lock,Security System,Smoke Detector
Horse Property N
Special Listing Condition Standard
Pets Allowed No Pet Restrictions
Read Less Info
Want to know what your home might be worth? Contact us for a FREE valuation!

Our team is ready to help you sell your home for the highest possible price ASAP

Bought with Adam Beroza • Cheri Woodard Realty
"My job is to find and attract mastery-based agents to the office, protect the culture, and make sure everyone is happy! "







