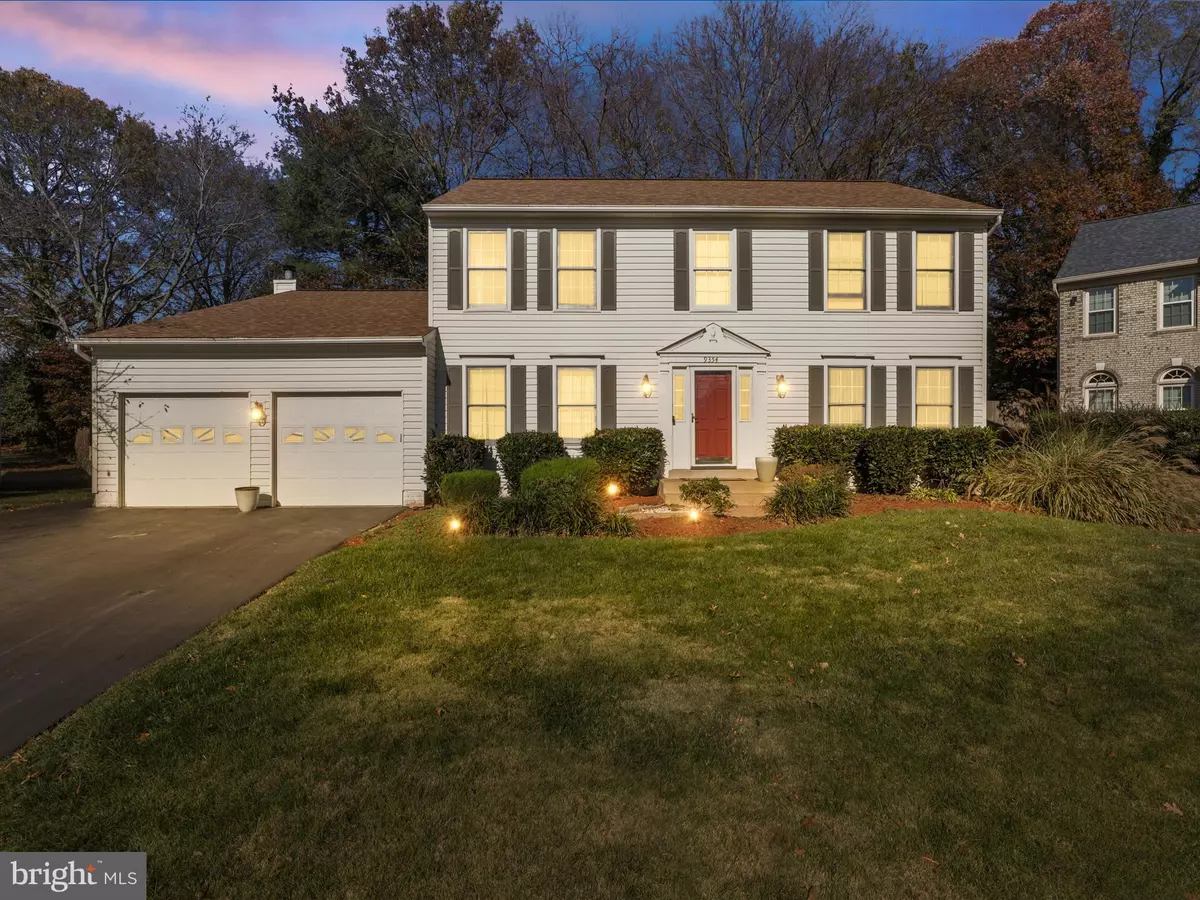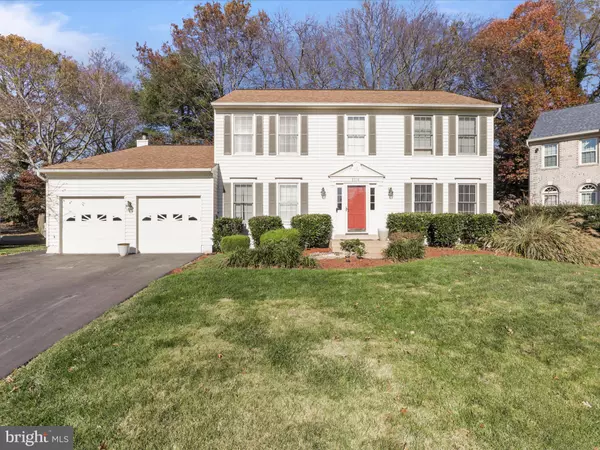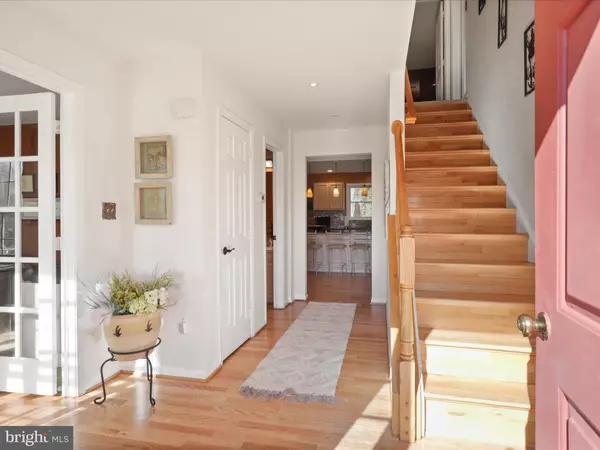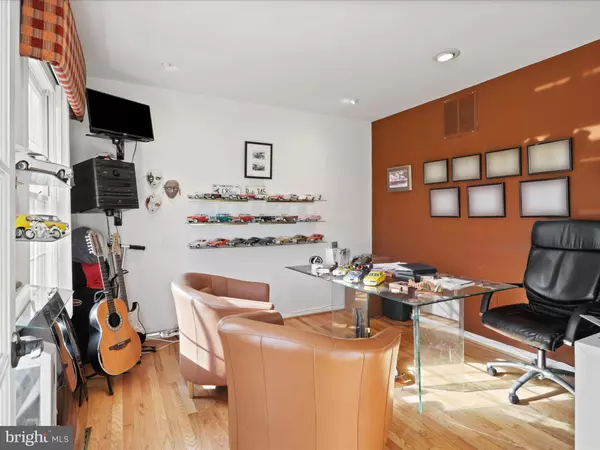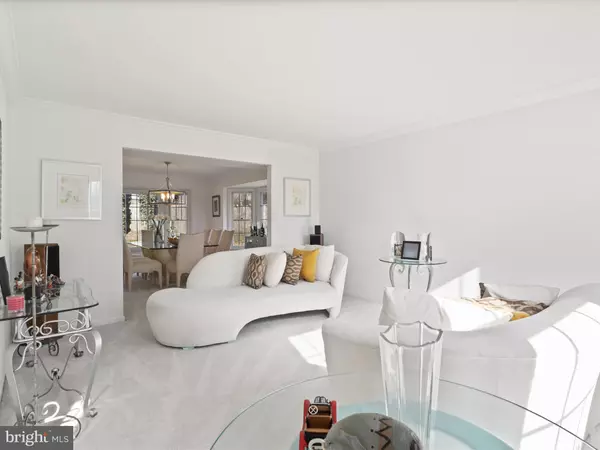$682,000
$700,000
2.6%For more information regarding the value of a property, please contact us for a free consultation.
4 Beds
4 Baths
2,552 SqFt
SOLD DATE : 12/13/2024
Key Details
Sold Price $682,000
Property Type Single Family Home
Sub Type Detached
Listing Status Sold
Purchase Type For Sale
Square Footage 2,552 sqft
Price per Sqft $267
Subdivision Wellington/Cloverhill
MLS Listing ID VAMN2007210
Sold Date 12/13/24
Style Colonial
Bedrooms 4
Full Baths 3
Half Baths 1
HOA Fees $71/mo
HOA Y/N Y
Abv Grd Liv Area 2,552
Originating Board BRIGHT
Year Built 1995
Annual Tax Amount $8,831
Tax Year 2024
Lot Size 10,001 Sqft
Acres 0.23
Property Description
Welcome to 9354 River Crest Rd, a beautifully maintained 4-bedroom, 3.5-bathroom home, proudly offered for the first time by its original owner. Nestled in a serene cul-de-sac in the sought-after Wellington Community, this residence boasts over 2,552 square feet of above-ground living space, complemented by an additional 1,436 square feet in the fully finished basement.
As you enter, you'll appreciate the spacious layout, perfect for both entertaining and everyday living. The heart of the home features an inviting kitchen with stunning granite countertops and elegant porcelain sinks. The main living areas provide a warm ambiance and easy access to the expansive outdoor deck, ideal for gatherings or quiet evenings surrounded by nature.
Recent upgrades ensure peace of mind for the new owner, including a new roof (2023), hot water heater (2020), and a new A/C condenser unit (2024). The oversized 2-car garage offers ample storage and convenience.
Conveniently located near shopping, dining, and the train station, this home offers easy access to commuter routes 66 and 28, making your daily travels a breeze. Just 30 minutes from Dulles Airport, it's perfect for both commuters and travelers.
The Wellington Community is renowned for its fantastic amenities, ensuring a vibrant lifestyle for you and your family. Don't miss this exceptional opportunity to own a gem in a prime location! Professional photos coming soon!
Schedule your showing today!
Location
State VA
County Manassas City
Zoning R2S
Rooms
Basement Fully Finished
Interior
Hot Water Natural Gas
Cooling Central A/C
Flooring Hardwood, Carpet, Ceramic Tile
Fireplace N
Heat Source Natural Gas
Exterior
Parking Features Garage Door Opener, Oversized
Garage Spaces 6.0
Amenities Available Basketball Courts, Tennis - Indoor, Community Center, Tot Lots/Playground, Party Room, Jog/Walk Path, Pool - Outdoor
Water Access N
Roof Type Architectural Shingle
Accessibility Level Entry - Main
Attached Garage 2
Total Parking Spaces 6
Garage Y
Building
Story 3
Foundation Slab
Sewer Public Sewer
Water Public
Architectural Style Colonial
Level or Stories 3
Additional Building Above Grade, Below Grade
New Construction N
Schools
Elementary Schools Round
Middle Schools Grace E. Metz
High Schools Osbourn
School District Manassas City Public Schools
Others
HOA Fee Include Common Area Maintenance,Snow Removal,Trash
Senior Community No
Tax ID 090700018
Ownership Fee Simple
SqFt Source Assessor
Acceptable Financing Cash, Conventional, FHA, VA
Listing Terms Cash, Conventional, FHA, VA
Financing Cash,Conventional,FHA,VA
Special Listing Condition Standard
Read Less Info
Want to know what your home might be worth? Contact us for a FREE valuation!

Our team is ready to help you sell your home for the highest possible price ASAP

Bought with Unrepresented Buyer • Unrepresented Buyer Office
"My job is to find and attract mastery-based agents to the office, protect the culture, and make sure everyone is happy! "


