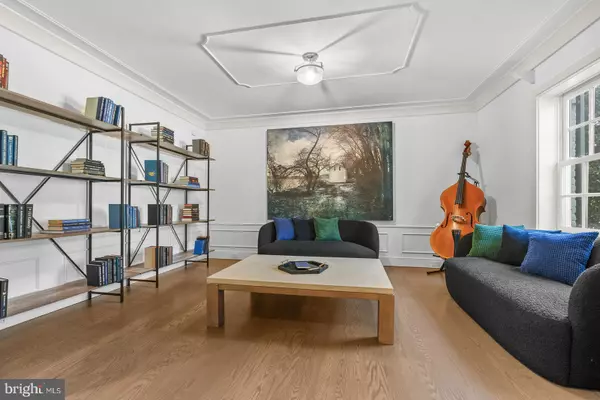$3,825,000
$4,000,000
4.4%For more information regarding the value of a property, please contact us for a free consultation.
6 Beds
7 Baths
5,982 SqFt
SOLD DATE : 12/13/2024
Key Details
Sold Price $3,825,000
Property Type Single Family Home
Sub Type Detached
Listing Status Sold
Purchase Type For Sale
Square Footage 5,982 sqft
Price per Sqft $639
Subdivision Kenwood
MLS Listing ID MDMC2153554
Sold Date 12/13/24
Style Colonial
Bedrooms 6
Full Baths 5
Half Baths 2
HOA Y/N N
Abv Grd Liv Area 4,489
Originating Board BRIGHT
Year Built 1940
Annual Tax Amount $43,002
Tax Year 2024
Lot Size 0.281 Acres
Acres 0.28
Property Description
Welcome home to beautiful KENWOOD!
You'll love the spacious eat-in chef's kitchen which flows into the inviting family room (with fireplace) and opens up to the back yard beyond. Enjoy a dip in the in-ground heated pool, complete with an automatic cover for convenience. The main floor features a formal sitting room, a stylish dining room with fireplace and a convenient powder room. A first-floor bedroom (with its own gas fireplace) has a walk-in closet and an attached full bath. This room is ideal for guests or multi-generational living and would work well as a home office too. The attached garage with adjacent mudroom and an entrance at the back of the house is another bonus. The front and back gardens are fully fenced.
On the second floor, you'll find a luxurious primary bedroom complete with its own balcony, a gas fireplace and a very generous walk-in closet. The primary bath is equipped with all the modern fittings- dual sinks, walk in shower and separate soaking tub. This level also features one of two laundry rooms, two additional bedrooms (each with en suite baths) and a bonus room connected by 3 steps to the primary bedroom which works perfectly for a home office/den/workout space/or as a 4th upstairs bedroom.
The lower level is an entertainer's paradise, featuring a family room with fireplace, a dedicated movie room (with high ceilings - perfect for a golf simulator), a workout space, a sauna, a second laundry room, and a party prep kitchen. You'll also find another bedroom and two additional full baths. A bonus room can serve as an office or spare bedroom (please note, this room does not have a legal bedroom window). With ample space for recreation, this area is perfect for family fun! The spacious utility/storage room adds to the functionality of this lower level.
Claim to fame: This remarkable home was previously owned by NHL star John Carlson, who lived here during the Capitals' Stanley Cup victory and famously showcased the trophy in Kenwood!
Alan Adler of Arbor Homes LLC fully remodeled, expanded and upgraded the home in 2015. The architect for the renovation: GTM.
Nestled in the coveted Kenwood neighborhood, known for its picturesque cherry blossom-lined streets, residents enjoy a vibrant community. The non-mandatory citizens' association organizes social events for all ages, maintains common areas, and enhances security efforts, fostering a welcoming atmosphere. Within the neighborhood, residents also enjoy the Capital Crescent Trail access, the Kenwood playground, proximity to Whole Foods, the recently upgraded Westbard shops/restaurants and easy commuting routes.
Location
State MD
County Montgomery
Zoning R90
Rooms
Basement Other, Connecting Stairway, Fully Finished, Outside Entrance, Walkout Stairs, Windows
Main Level Bedrooms 1
Interior
Interior Features Bathroom - Soaking Tub, Breakfast Area, Built-Ins, Butlers Pantry, Entry Level Bedroom, Floor Plan - Open, Formal/Separate Dining Room, Kitchen - Eat-In, Kitchen - Gourmet, Kitchen - Island, Kitchen - Table Space, Pantry, Primary Bath(s), Recessed Lighting, Sound System, Walk-in Closet(s), Window Treatments
Hot Water Natural Gas
Heating Forced Air
Cooling Central A/C
Fireplaces Number 5
Fireplaces Type Wood, Gas/Propane
Equipment Built-In Range, Built-In Microwave, Dryer, Dryer - Front Loading, Microwave, Oven/Range - Gas, Refrigerator, Six Burner Stove, Stainless Steel Appliances, Washer, Washer/Dryer Stacked
Furnishings No
Fireplace Y
Appliance Built-In Range, Built-In Microwave, Dryer, Dryer - Front Loading, Microwave, Oven/Range - Gas, Refrigerator, Six Burner Stove, Stainless Steel Appliances, Washer, Washer/Dryer Stacked
Heat Source Natural Gas
Laundry Upper Floor, Lower Floor
Exterior
Exterior Feature Balcony, Patio(s), Porch(es)
Parking Features Garage - Rear Entry
Garage Spaces 5.0
Fence Fully
Water Access N
Roof Type Slate
Accessibility Other
Porch Balcony, Patio(s), Porch(es)
Attached Garage 2
Total Parking Spaces 5
Garage Y
Building
Lot Description Front Yard, Level, Rear Yard
Story 3
Foundation Other
Sewer Public Sewer
Water Public
Architectural Style Colonial
Level or Stories 3
Additional Building Above Grade, Below Grade
New Construction N
Schools
Elementary Schools Somerset
Middle Schools Westland
High Schools Bethesda-Chevy Chase
School District Montgomery County Public Schools
Others
Senior Community No
Tax ID 160700516653
Ownership Fee Simple
SqFt Source Assessor
Security Features Smoke Detector
Horse Property N
Special Listing Condition Standard
Read Less Info
Want to know what your home might be worth? Contact us for a FREE valuation!

Our team is ready to help you sell your home for the highest possible price ASAP

Bought with Mary E Saltzman • Compass
"My job is to find and attract mastery-based agents to the office, protect the culture, and make sure everyone is happy! "







