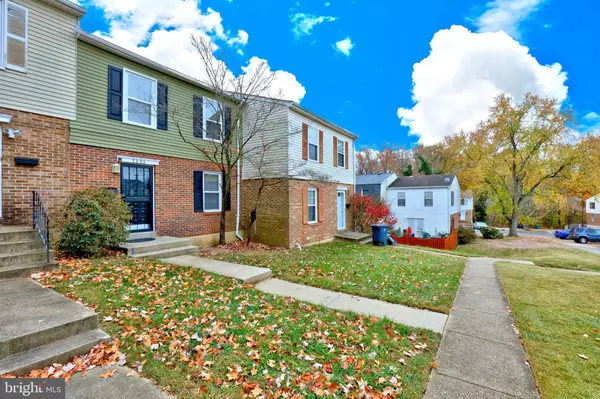$304,900
$304,900
For more information regarding the value of a property, please contact us for a free consultation.
3 Beds
2 Baths
2,660 SqFt
SOLD DATE : 12/13/2024
Key Details
Sold Price $304,900
Property Type Condo
Sub Type Condo/Co-op
Listing Status Sold
Purchase Type For Sale
Square Footage 2,660 sqft
Price per Sqft $114
Subdivision Rosedale Estates
MLS Listing ID MDPG2132708
Sold Date 12/13/24
Style Colonial
Bedrooms 3
Full Baths 1
Half Baths 1
Condo Fees $190/mo
HOA Y/N N
Abv Grd Liv Area 1,860
Originating Board BRIGHT
Year Built 1979
Annual Tax Amount $3,268
Tax Year 2024
Lot Size 2,627 Sqft
Acres 0.06
Property Description
Welcome to this beautifully renovated 3 bdrm/1.5 bath TH located in the Rosedale Community of Fort Washington. The olive vinyl & brick exterior color scheme is so warm eye catching! The inviting main level includes, separate living and dining rooms and LVP flooring. The kitchen has new stainless steel appliances, new countertops and decorative backsplash. The upper level boasts 3 spacious bedrooms and 1 full bathroom. Descend to the huge lower level which is great as a rec room to enjoy tv and play time. Enjoyment extends to the backyard via the sliding glass door. The interior neutral color pallet is waiting for your personal decorative touches to make this lovely home your own. Enjoy shopping at Tanger Outlets, restaurants @ National Harbor, and quick access to Downtown DC. Start the new year in your new home!
Location
State MD
County Prince Georges
Zoning RT
Rooms
Other Rooms Family Room, Storage Room
Basement Connecting Stairway, Fully Finished
Interior
Interior Features Dining Area, Floor Plan - Traditional, Ceiling Fan(s), Formal/Separate Dining Room
Hot Water Electric
Heating Forced Air
Cooling Central A/C
Flooring Carpet, Luxury Vinyl Plank, Ceramic Tile
Equipment Dishwasher, Disposal, Dryer, Exhaust Fan, Oven/Range - Electric, Range Hood, Refrigerator, Washer
Fireplace N
Window Features Screens
Appliance Dishwasher, Disposal, Dryer, Exhaust Fan, Oven/Range - Electric, Range Hood, Refrigerator, Washer
Heat Source Electric
Laundry Basement, Has Laundry
Exterior
Amenities Available Common Grounds
Water Access N
Accessibility None
Garage N
Building
Lot Description Backs - Open Common Area, PUD
Story 3
Foundation Concrete Perimeter
Sewer Public Sewer
Water Public
Architectural Style Colonial
Level or Stories 3
Additional Building Above Grade, Below Grade
New Construction N
Schools
School District Prince George'S County Public Schools
Others
Pets Allowed Y
HOA Fee Include Common Area Maintenance,Ext Bldg Maint,Management,Insurance,Reserve Funds
Senior Community No
Tax ID 17121242924
Ownership Fee Simple
SqFt Source Assessor
Security Features Carbon Monoxide Detector(s)
Horse Property N
Special Listing Condition Standard
Pets Allowed Dogs OK, Cats OK
Read Less Info
Want to know what your home might be worth? Contact us for a FREE valuation!

Our team is ready to help you sell your home for the highest possible price ASAP

Bought with Regina Pierce • Fairfax Realty Premier
"My job is to find and attract mastery-based agents to the office, protect the culture, and make sure everyone is happy! "







