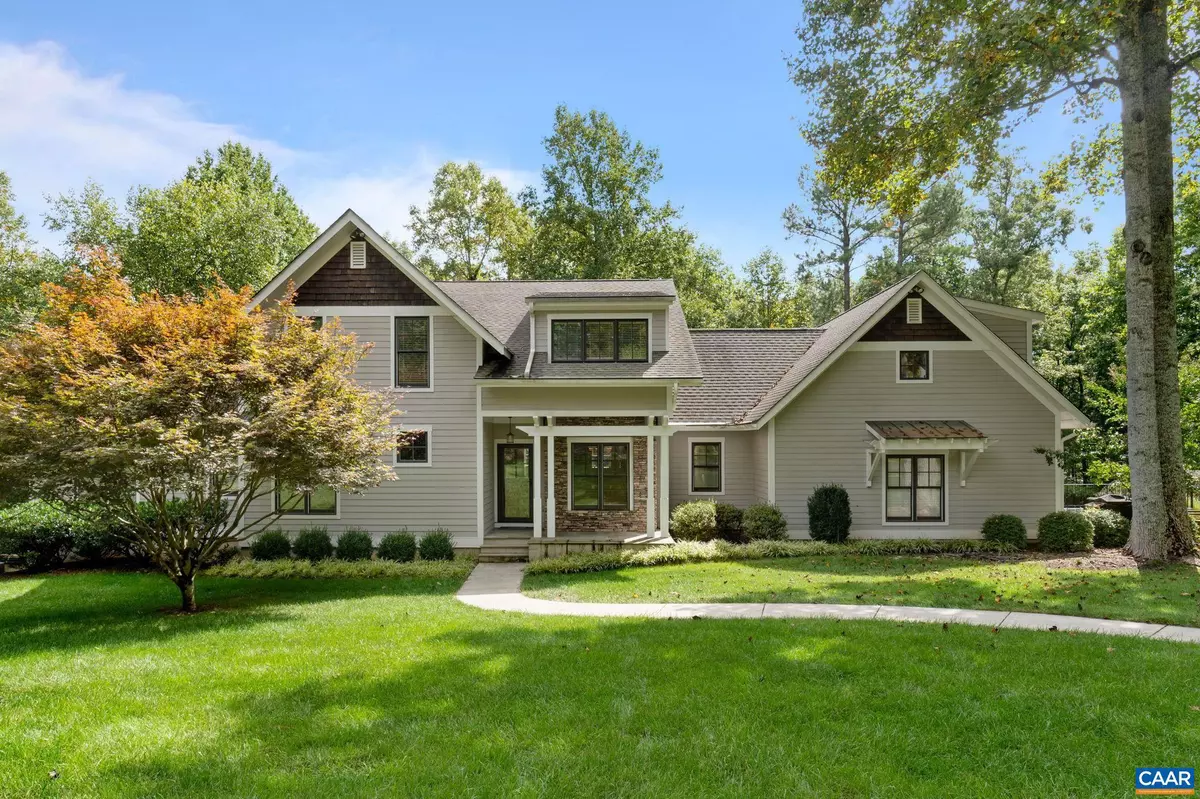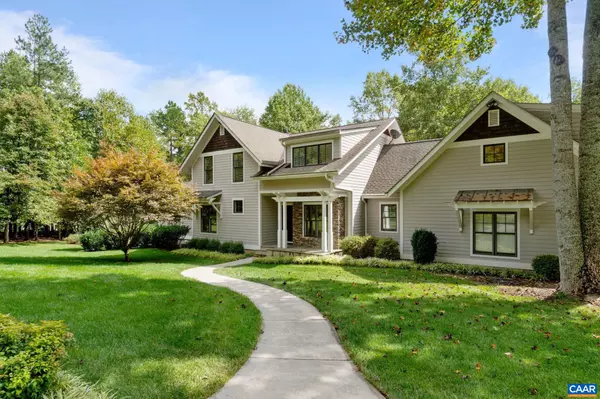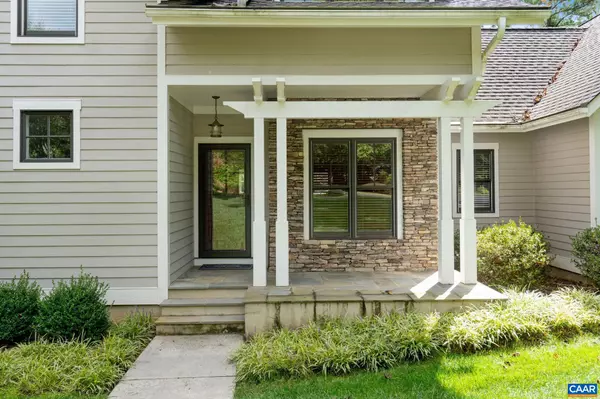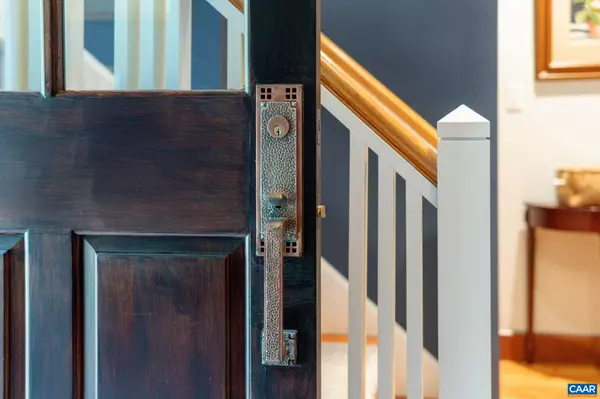$925,000
$925,000
For more information regarding the value of a property, please contact us for a free consultation.
5 Beds
6 Baths
5,764 SqFt
SOLD DATE : 12/10/2024
Key Details
Sold Price $925,000
Property Type Single Family Home
Sub Type Detached
Listing Status Sold
Purchase Type For Sale
Square Footage 5,764 sqft
Price per Sqft $160
Subdivision Unknown
MLS Listing ID 657093
Sold Date 12/10/24
Style Craftsman
Bedrooms 5
Full Baths 4
Half Baths 2
HOA Fees $37/ann
HOA Y/N Y
Abv Grd Liv Area 3,862
Originating Board CAAR
Year Built 2005
Annual Tax Amount $6,800
Tax Year 2024
Lot Size 1.990 Acres
Acres 1.99
Property Sub-Type Detached
Property Description
Custom 5,700 SF home situated on 2 acres in the unique Equestrian community of Hidden Hills. Alexander Nicholson forgot nothing when constructing this 5 bedroom/6 bath property with standout features such as a gourmet kitchen, oversized living room with vaulted ceiling, stone stacked fireplace, reclaimed wood flooring, custom cabinetry throughout, home office with built-in shelving, solid brass door handles and hooks, walk-in attic storage, speaker system throughout main level (and outside), two ADA compliant (zero entry) terrace level suites, a workshop, whole house generator, dog wash station in the garage and fenced in backyard. The main floor has a screened porch off the primary suite plus a deck for dining al fresco or entertaining. The terrace level also has its own screened in patio area off the living room. Hidden Hills is less than 20 min to downtown Charlottesville and less than 45 min to the West end of Richmond. The community offers horse lovers a riding rink plus walking/riding trails.,Cherry Cabinets,Glass Front Cabinets,Granite Counter,Wood Cabinets,Fireplace in Living Room
Location
State VA
County Louisa
Zoning A-2
Rooms
Other Rooms Living Room, Dining Room, Kitchen, Den, Laundry, Office, Recreation Room, Full Bath, Half Bath, Additional Bedroom
Basement Fully Finished, Full, Interior Access, Outside Entrance, Walkout Level, Windows
Main Level Bedrooms 1
Interior
Interior Features Entry Level Bedroom, Primary Bath(s)
Heating Central, Heat Pump(s)
Cooling Central A/C, Heat Pump(s)
Flooring Carpet, Ceramic Tile, Hardwood
Fireplaces Number 1
Fireplaces Type Gas/Propane
Equipment Dryer, Washer
Fireplace Y
Window Features Casement,Insulated,Screens,Double Hung
Appliance Dryer, Washer
Heat Source Other, Propane - Owned
Exterior
Fence Other, Partially
Amenities Available Horse Trails, Jog/Walk Path
View Other, Trees/Woods
Roof Type Architectural Shingle,Composite,Copper
Accessibility None
Garage N
Building
Lot Description Landscaping, Open, Trees/Wooded
Story 2
Foundation Slab
Sewer Septic Exists
Water Well
Architectural Style Craftsman
Level or Stories 2
Additional Building Above Grade, Below Grade
Structure Type 9'+ Ceilings,Vaulted Ceilings,Cathedral Ceilings
New Construction N
Schools
Elementary Schools Moss-Nuckols
Middle Schools Louisa
High Schools Louisa
School District Louisa County Public Schools
Others
HOA Fee Include Common Area Maintenance
Senior Community No
Ownership Other
Security Features Carbon Monoxide Detector(s),Security System,Smoke Detector
Special Listing Condition Standard
Read Less Info
Want to know what your home might be worth? Contact us for a FREE valuation!

Our team is ready to help you sell your home for the highest possible price ASAP

Bought with SHARON R WOOD • ACTION REAL ESTATE
"My job is to find and attract mastery-based agents to the office, protect the culture, and make sure everyone is happy! "







