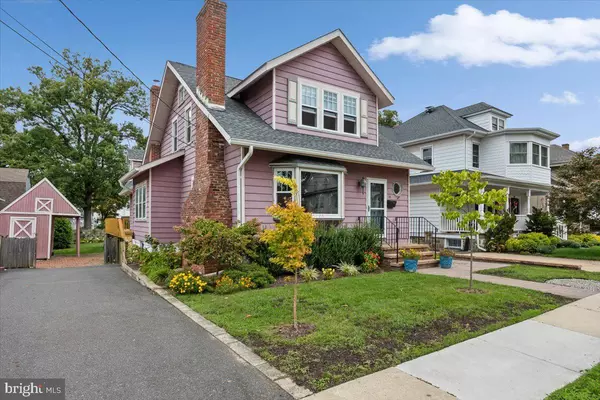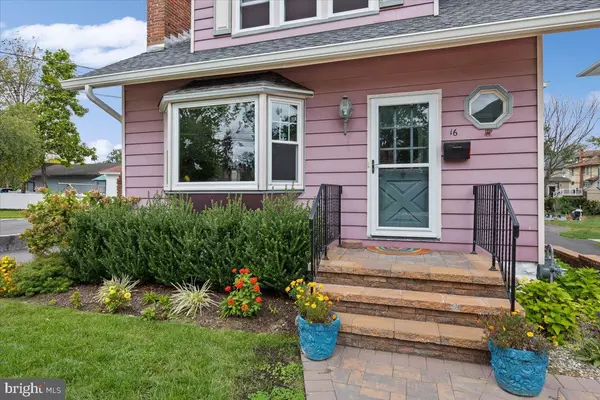$515,000
$525,000
1.9%For more information regarding the value of a property, please contact us for a free consultation.
4 Beds
4 Baths
3,107 SqFt
SOLD DATE : 12/10/2024
Key Details
Sold Price $515,000
Property Type Single Family Home
Sub Type Detached
Listing Status Sold
Purchase Type For Sale
Square Footage 3,107 sqft
Price per Sqft $165
Subdivision Pitman Hills
MLS Listing ID NJGL2047902
Sold Date 12/10/24
Style Bungalow,Dutch
Bedrooms 4
Full Baths 3
Half Baths 1
HOA Y/N N
Abv Grd Liv Area 2,574
Originating Board BRIGHT
Year Built 1930
Annual Tax Amount $11,226
Tax Year 2023
Lot Size 8,002 Sqft
Acres 0.18
Lot Dimensions 50.00 x 160.00
Property Description
Discover a Rare Opportunity in Pitman!
Welcome to this expansive home that beautifully marries historic charm with modern convenience. Meticulously maintained and brimming with upgrades, it's truly a “bring your suitcases” situation!
Step inside to find stunning hardwood floors that flow throughout, complemented by fresh, modern paint colors and gorgeous tiled bathrooms. The main floor welcomes you with a tiled vestibule leading into a cozy living room featuring a wood-burning fireplace and a charming bay window. As you continue through the wood-paneled dining area, you'll pass a Dutch door that opens to an enormous kitchen, complete with island seating for six!
Adjacent to the kitchen is a spacious butler's pantry/laundry area with additional storage and a second full-size refrigerator. The kitchen flows effortlessly into the den, highlighted by a beautiful brick feature wall and electric fireplace. From the den, step out onto your brand-new deck, where you can relax and take in views of your landscaped backyard, complete with a sprinkler system and an irrigated raised garden bed—your tomatoes will be the envy of the neighborhood!
Upstairs, you'll find a generous primary suite that offers privacy, with two large closets and a full bathroom. Down the hall, there are three additional bedrooms and another full bath.
But that's not all! Venture downstairs to discover TWO basements, each with its own entrance. The front basement is unfinished but boasts a large workshop, utility sink, and yet another refrigerator. The rear basement, accessed from the stairs by the den, is fully finished with two rooms, a bar area, and a full bathroom. No detail was overlooked, featuring hardwood flooring and an extra-large walk-in shower designed for mobility needs. This versatile space is perfect for an in-law suite, office, recreation room, or teen hangout.
The owners of this home are so meticulous that they had a pre-listing home inspection done to make sure there is nothing wrong with the house! Inspection document and clear WDI report available to interested buyers.
Remodels and improvements in the last four years Include: Finished basement with mini-split system, two full bathrooms, spray-in insulation of all walls and ductwork, new gutters, new chimney liner for wood-burning fireplace, extensive hardscaping and in-ground irrigation system for lawn and raised bed, new trees and plants, new retaining wall, additional HVAC zone for upstairs, new 80 gallon water heater, new craftsman style solid wood doors, 22 new windows, cellular blinds, new refrigerator and range, new hardwood floors in five rooms, new tile in vestibule, new paint everywhere.... the list goes on.
Location
State NJ
County Gloucester
Area Pitman Boro (20815)
Zoning RES
Direction Southeast
Rooms
Basement Sump Pump, Drainage System, Fully Finished, Side Entrance, Windows, Workshop, Unfinished, Heated
Interior
Interior Features Attic, Built-Ins, Ceiling Fan(s), Family Room Off Kitchen, Floor Plan - Traditional, Formal/Separate Dining Room, Kitchen - Eat-In, Pantry, Recessed Lighting, Upgraded Countertops, Wood Floors, Additional Stairway, Attic/House Fan, Bathroom - Walk-In Shower, Butlers Pantry, Wet/Dry Bar, Window Treatments
Hot Water Natural Gas
Heating Forced Air, Zoned
Cooling Central A/C, Ductless/Mini-Split, Zoned
Flooring Hardwood, Ceramic Tile
Fireplaces Number 2
Fireplaces Type Electric, Wood
Equipment Built-In Range, Dryer - Gas, Disposal, Extra Refrigerator/Freezer, Microwave, Oven/Range - Gas, Stainless Steel Appliances, Washer
Fireplace Y
Window Features Double Hung,Energy Efficient,Bay/Bow,Screens
Appliance Built-In Range, Dryer - Gas, Disposal, Extra Refrigerator/Freezer, Microwave, Oven/Range - Gas, Stainless Steel Appliances, Washer
Heat Source Natural Gas
Laundry Main Floor
Exterior
Exterior Feature Deck(s), Patio(s)
Garage Spaces 2.0
Utilities Available Cable TV Available, Electric Available, Natural Gas Available, Sewer Available, Water Available
Water Access N
View Street
Roof Type Shingle
Accessibility Roll-in Shower, Grab Bars Mod
Porch Deck(s), Patio(s)
Total Parking Spaces 2
Garage N
Building
Lot Description Front Yard, Landscaping, Rear Yard
Story 3
Foundation Block
Sewer Public Sewer
Water Public
Architectural Style Bungalow, Dutch
Level or Stories 3
Additional Building Above Grade, Below Grade
Structure Type Dry Wall,Plaster Walls,Wood Walls
New Construction N
Schools
Elementary Schools Elwood Kindle E.S.
Middle Schools Pitman M.S.
High Schools Pitman H.S.
School District Pitman Boro Public Schools
Others
Senior Community No
Tax ID 15-00089-00012
Ownership Fee Simple
SqFt Source Assessor
Acceptable Financing Cash, Conventional, FHA, VA
Horse Property N
Listing Terms Cash, Conventional, FHA, VA
Financing Cash,Conventional,FHA,VA
Special Listing Condition Standard
Read Less Info
Want to know what your home might be worth? Contact us for a FREE valuation!

Our team is ready to help you sell your home for the highest possible price ASAP

Bought with Crystal Clune • BHHS Fox & Roach-Washington-Gloucester
"My job is to find and attract mastery-based agents to the office, protect the culture, and make sure everyone is happy! "







