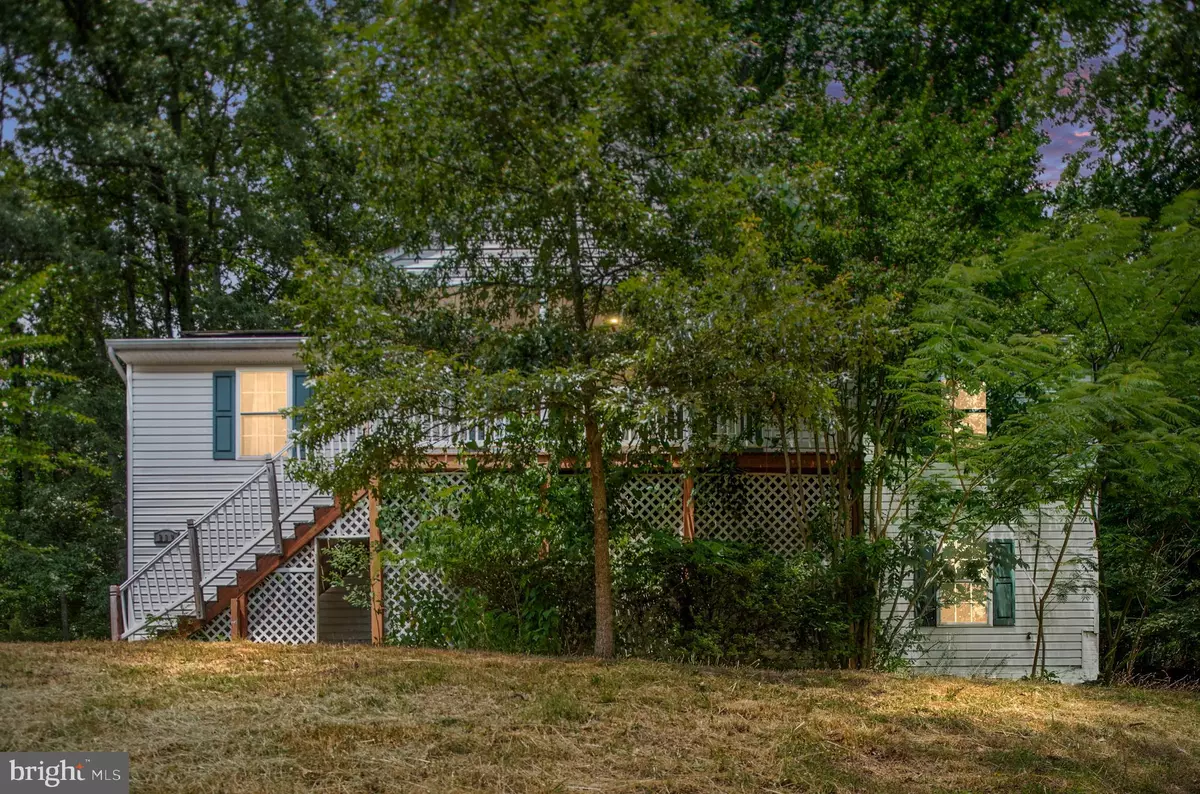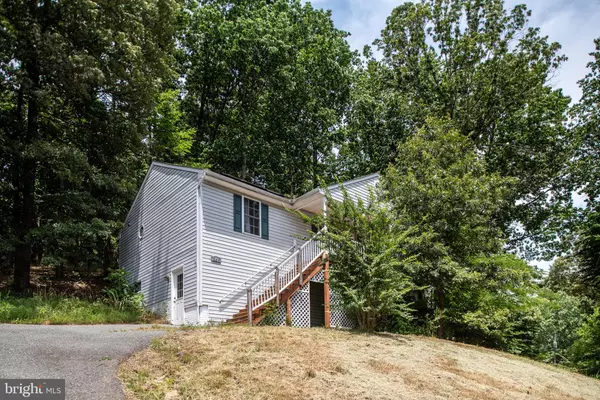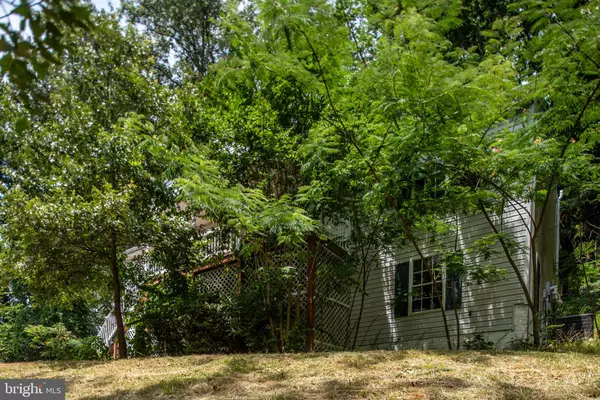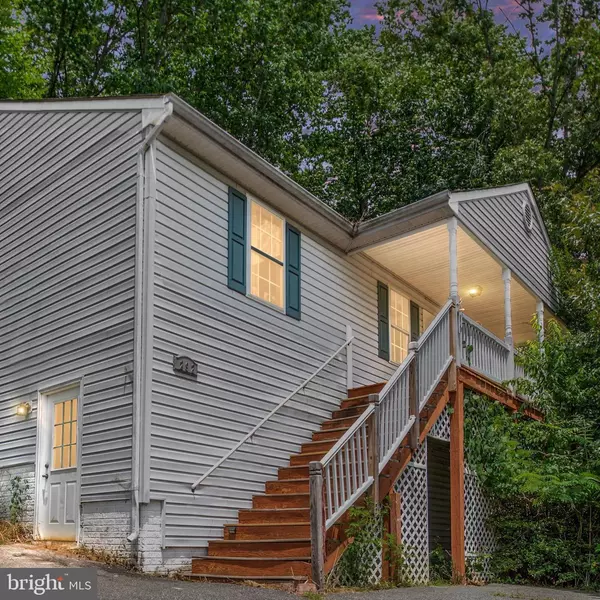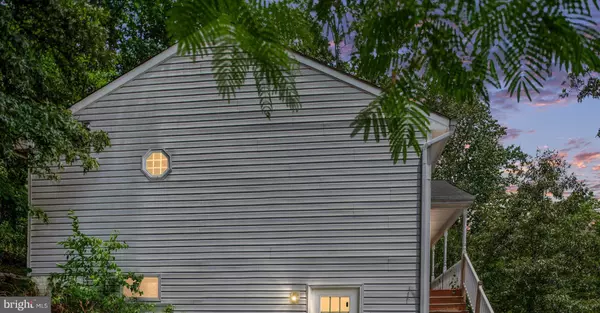$460,000
$460,000
For more information regarding the value of a property, please contact us for a free consultation.
5 Beds
3 Baths
2,500 SqFt
SOLD DATE : 12/09/2024
Key Details
Sold Price $460,000
Property Type Single Family Home
Sub Type Detached
Listing Status Sold
Purchase Type For Sale
Square Footage 2,500 sqft
Price per Sqft $184
Subdivision Freds Corner
MLS Listing ID VAST2030662
Sold Date 12/09/24
Style Raised Ranch/Rambler
Bedrooms 5
Full Baths 3
HOA Y/N N
Abv Grd Liv Area 1,300
Originating Board BRIGHT
Year Built 2001
Annual Tax Amount $2,460
Tax Year 2022
Lot Size 1.023 Acres
Acres 1.02
Property Description
If you are looking for a lovely home on a woodsy one-acre lot in Stafford, here you go! This home, with its private shady front porch, offers 2,500 FSF of living space. Upon entrance through the front door, you will find the open concept living room, dining area, and kitchen. The kitchen boasts granite countertops, tile backsplash, an island, stainless steel appliances, and a pantry. The dining area flows seamlessly off of the kitchen… and you can see it all from the spacious living room area. There is also a primary bedroom with an attached bathroom, as well as two other bedrooms and a full bathroom. In the basement, you will find a fourth bedroom, another full bathroom, a large rec room, a bonus / flex room (which you could use as a 5th NTC bedroom, or an office, or whatever you would like), a small storage closet, and a utility / laundry room. Just off the dining area is access to the backyard and deck area with relaxing views of the trees in a natural trail type setting. This home also comes with solar panels. The seller, when living in the home full time, pays about $35-$40 dollars a month at the most for his entire electric bill. When he is out of town for an extended period of time, his bill has been ZERO! NOTES: newer features of the home from 2022 - all new flooring; all new paint upstairs; new kitchen backsplash; new well pump; new microwave; new dishwasher; and new washer & dryer. OTHER NOTES: Roof - original; HVAC - unknown, but seller has had it regularly serviced; Hot Water Heater - unknown, but serviced. This home is located almost next door to Potomac Point Winery, only 10 minutes to USMC Base Quantico, 10 minutes to Widewater State Park, just over 15 minutes to Stafford Marketplace, and only 30 minutes to Potomac Mills. Come check out what could be your new home!
Location
State VA
County Stafford
Zoning A2
Rooms
Other Rooms Living Room, Primary Bedroom, Bedroom 2, Bedroom 3, Bedroom 4, Bedroom 5, Kitchen, Laundry, Recreation Room, Primary Bathroom, Full Bath
Basement Connecting Stairway, Interior Access, Partially Finished, Outside Entrance, Windows, Side Entrance
Main Level Bedrooms 3
Interior
Interior Features Built-Ins, Carpet, Ceiling Fan(s), Combination Kitchen/Dining, Dining Area, Entry Level Bedroom, Family Room Off Kitchen, Floor Plan - Open, Kitchen - Island, Kitchen - Table Space, Pantry, Primary Bath(s), Bathroom - Tub Shower, Upgraded Countertops, Water Treat System
Hot Water Electric
Heating Heat Pump(s)
Cooling Central A/C
Equipment Built-In Microwave, Dishwasher, Dryer, Washer, Refrigerator, Icemaker, Stove, Stainless Steel Appliances
Furnishings No
Fireplace N
Appliance Built-In Microwave, Dishwasher, Dryer, Washer, Refrigerator, Icemaker, Stove, Stainless Steel Appliances
Heat Source Electric
Laundry Basement, Lower Floor
Exterior
Exterior Feature Porch(es)
Garage Spaces 4.0
Water Access N
Roof Type Composite,Shingle
Accessibility None
Porch Porch(es)
Total Parking Spaces 4
Garage N
Building
Lot Description Backs to Trees, Private, Trees/Wooded, Sloping
Story 2
Foundation Concrete Perimeter, Block
Sewer Septic < # of BR
Water Well
Architectural Style Raised Ranch/Rambler
Level or Stories 2
Additional Building Above Grade, Below Grade
New Construction N
Schools
School District Stafford County Public Schools
Others
Senior Community No
Tax ID 22H 3
Ownership Fee Simple
SqFt Source Assessor
Security Features Security System
Special Listing Condition Standard
Read Less Info
Want to know what your home might be worth? Contact us for a FREE valuation!

Our team is ready to help you sell your home for the highest possible price ASAP

Bought with Sarah A. Reynolds • Keller Williams Chantilly Ventures
"My job is to find and attract mastery-based agents to the office, protect the culture, and make sure everyone is happy! "


