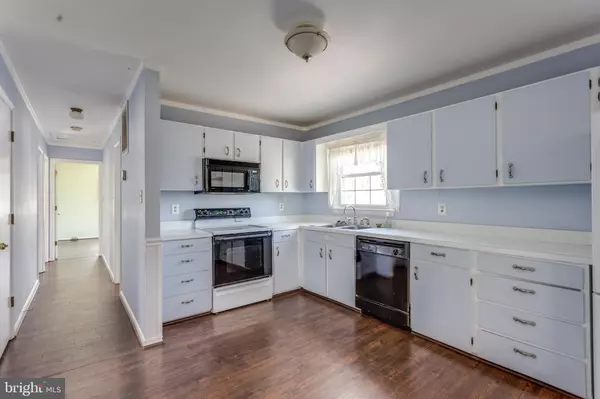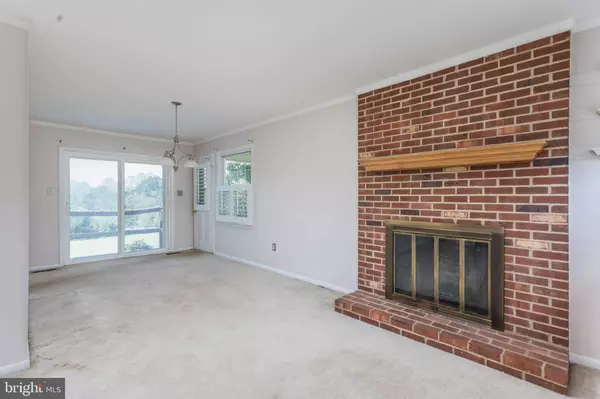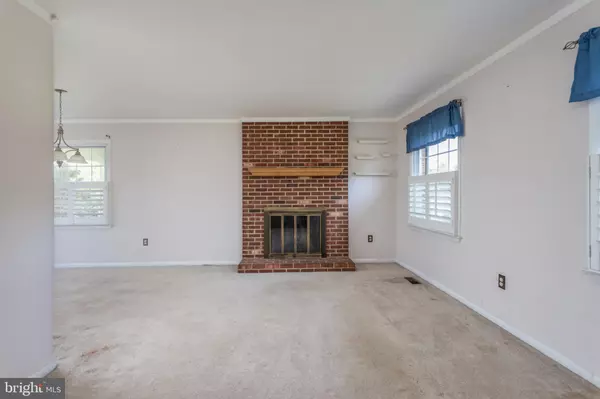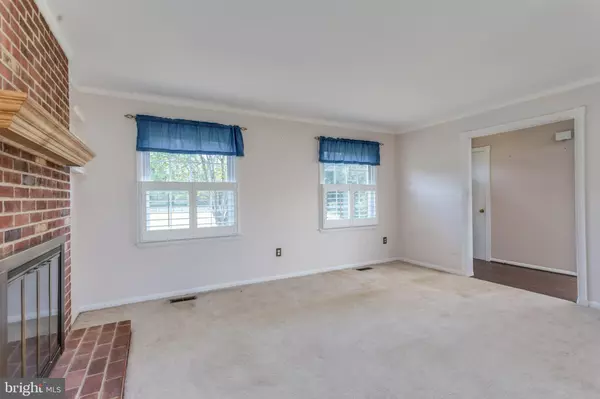Bought with Julie M Teets • Long & Foster Real Estate, Inc.
$630,000
$625,000
0.8%For more information regarding the value of a property, please contact us for a free consultation.
3 Beds
2 Baths
1,194 SqFt
SOLD DATE : 12/09/2024
Key Details
Sold Price $630,000
Property Type Single Family Home
Sub Type Detached
Listing Status Sold
Purchase Type For Sale
Square Footage 1,194 sqft
Price per Sqft $527
Subdivision Cooper Comm/North Wales
MLS Listing ID VAFQ2014238
Sold Date 12/09/24
Style Ranch/Rambler
Bedrooms 3
Full Baths 2
HOA Fees $31/ann
HOA Y/N Y
Abv Grd Liv Area 1,194
Year Built 1978
Annual Tax Amount $4,621
Tax Year 2022
Lot Size 11.585 Acres
Acres 11.59
Property Sub-Type Detached
Source BRIGHT
Property Description
Bring your horses! This 11.59 acre home with spacious horse barn that boasts 8 stalls, tack room, wash stall with hot and cold running water and large storage room. The property backs up to the Rappahannock River with horse trails and 5 fenced pastures with two run in sheds. Located in a quiet community not far from the convenience of downtown Warrenton. The main level offers a primary bedroom with full bath along with 2 additional bedrooms and a full bath located in the hallway. The living room is cozy with a brick wood burning fireplace for those chilly Fall and Winter days. There's a full unfinished basement or blank canvas for you to finish off as you choose. Use your imagination with the possibilities this home and land could bring!
Location
State VA
County Fauquier
Zoning RA
Rooms
Other Rooms Dining Room, Primary Bedroom, Bedroom 2, Bedroom 3, Kitchen, Family Room, Basement, Bathroom 2, Primary Bathroom
Basement Full, Interior Access, Outside Entrance, Walkout Level
Main Level Bedrooms 3
Interior
Interior Features Floor Plan - Traditional, Kitchen - Table Space, Primary Bath(s)
Hot Water Electric
Heating Heat Pump(s)
Cooling Central A/C
Fireplaces Number 1
Fireplaces Type Wood
Equipment Built-In Microwave, Dishwasher, Oven/Range - Electric, Water Heater, Dryer, Washer
Fireplace Y
Appliance Built-In Microwave, Dishwasher, Oven/Range - Electric, Water Heater, Dryer, Washer
Heat Source Electric
Laundry Basement
Exterior
Exterior Feature Porch(es), Deck(s)
Fence Partially
Water Access Y
Accessibility None
Porch Porch(es), Deck(s)
Garage N
Building
Lot Description Fishing Available, Partly Wooded, Rear Yard, Road Frontage
Story 2
Foundation Permanent
Sewer On Site Septic
Water Well
Architectural Style Ranch/Rambler
Level or Stories 2
Additional Building Above Grade, Below Grade
New Construction N
Schools
School District Fauquier County Public Schools
Others
Senior Community No
Tax ID 6961-32-5561
Ownership Fee Simple
SqFt Source Assessor
Horse Property Y
Horse Feature Horses Allowed, Stable(s)
Special Listing Condition Standard
Read Less Info
Want to know what your home might be worth? Contact us for a FREE valuation!

Our team is ready to help you sell your home for the highest possible price ASAP

"My job is to find and attract mastery-based agents to the office, protect the culture, and make sure everyone is happy! "







