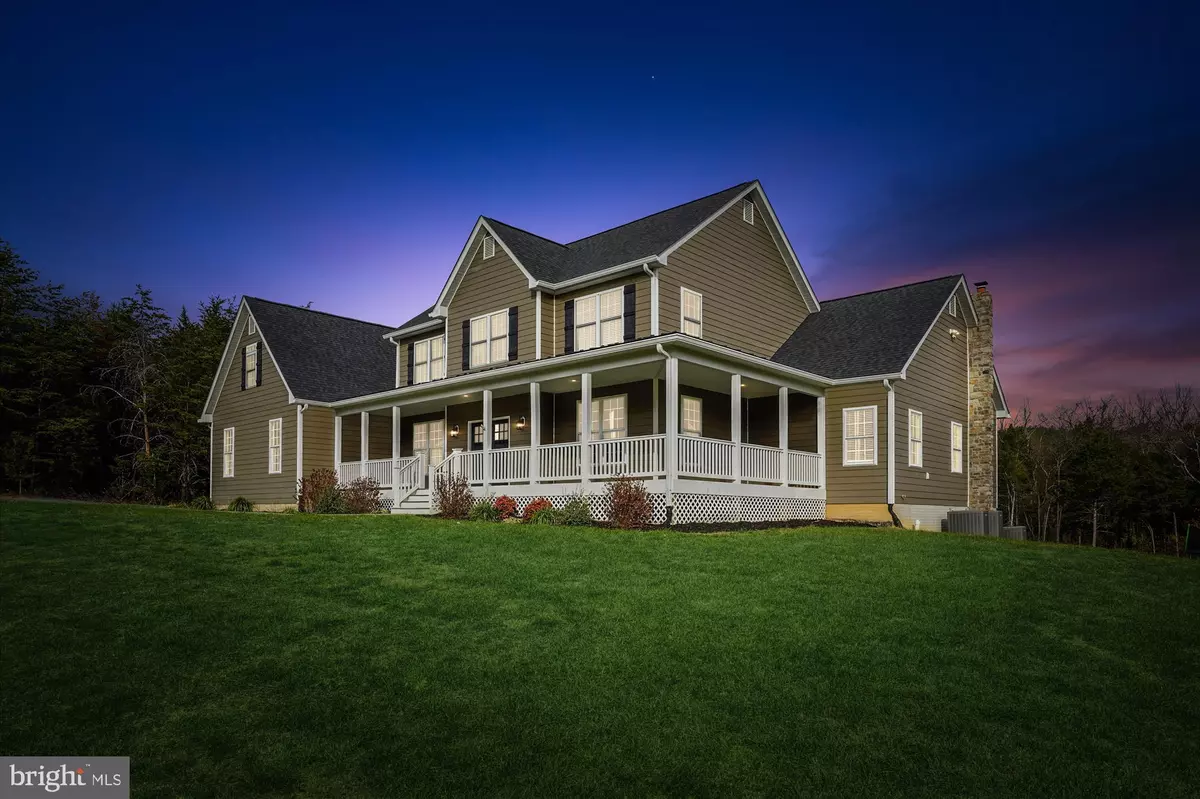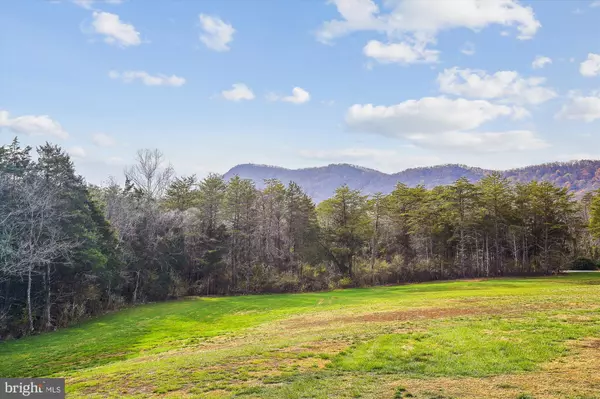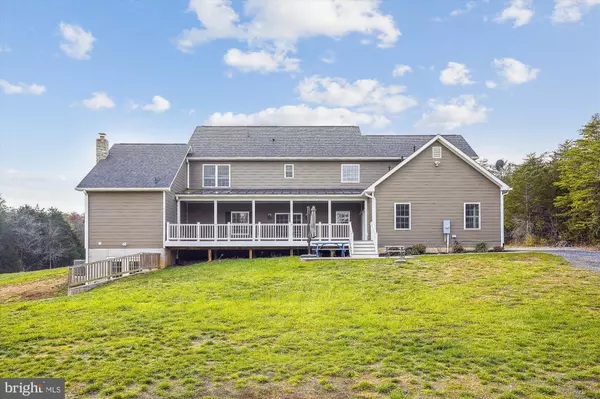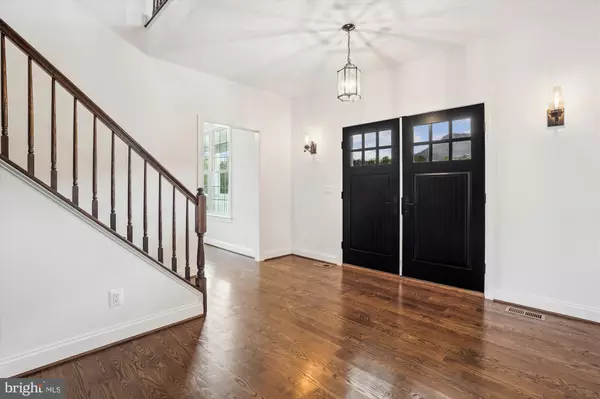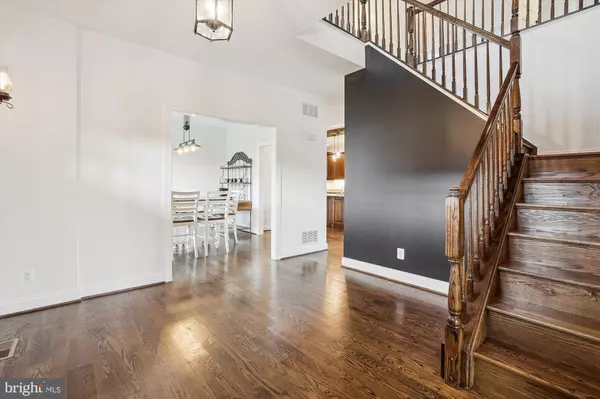$925,000
$950,000
2.6%For more information regarding the value of a property, please contact us for a free consultation.
4 Beds
5 Baths
3,332 SqFt
SOLD DATE : 11/14/2024
Key Details
Sold Price $925,000
Property Type Single Family Home
Sub Type Detached
Listing Status Sold
Purchase Type For Sale
Square Footage 3,332 sqft
Price per Sqft $277
Subdivision None Available
MLS Listing ID VAWR2009096
Sold Date 11/14/24
Style Colonial,Cottage,Craftsman
Bedrooms 4
Full Baths 4
Half Baths 1
HOA Y/N N
Abv Grd Liv Area 3,332
Originating Board BRIGHT
Year Built 2018
Annual Tax Amount $3,915
Tax Year 2022
Lot Size 5.180 Acres
Acres 5.18
Property Sub-Type Detached
Property Description
Stunning Mountain views with no mountain roads! Secluded, unrestricted 5 acres just minutes away from I66 and shopping. Escape the everyday hustle and enjoy quiet, country living. Home boasts almost 5000 finished square feet. Featuring 2 primary suites, one on the main level, is perfect for an inlaw suite. Tons of storage with craft/office in addition to extra rooms in the basement. There is a large closet for every season. Upgraded utilities and top of the line appliances. Energy-efficient gas and electric back up HVAC with 3 zones! Instant hot water with Navien Tankless gas water heaters and baths are all upgraded tile. Enjoy outside with a partially covered back porch and a front porch perfect for watching the sunset. Oversized garage with 3 bays and loads of extra space.
Location
State VA
County Warren
Zoning A
Rooms
Basement Fully Finished, Improved, Interior Access
Main Level Bedrooms 1
Interior
Interior Features Ceiling Fan(s), Entry Level Bedroom, Family Room Off Kitchen, Formal/Separate Dining Room, Kitchen - Island, Recessed Lighting, Bathroom - Soaking Tub, Studio, Walk-in Closet(s), Wet/Dry Bar, Window Treatments, Wood Floors
Hot Water Propane, Tankless
Heating Heat Pump(s)
Cooling Ceiling Fan(s), Central A/C
Equipment Built-In Microwave, Dishwasher, Disposal, Dryer - Front Loading, Energy Efficient Appliances, Water Heater - Tankless, Oven/Range - Gas
Fireplace N
Window Features Energy Efficient
Appliance Built-In Microwave, Dishwasher, Disposal, Dryer - Front Loading, Energy Efficient Appliances, Water Heater - Tankless, Oven/Range - Gas
Heat Source Electric, Propane - Leased
Laundry Main Floor
Exterior
Exterior Feature Deck(s), Patio(s), Porch(es)
Parking Features Garage - Side Entry, Garage Door Opener, Inside Access, Oversized
Garage Spaces 3.0
Utilities Available Propane, Water Available, Electric Available
Water Access N
View Mountain, Panoramic, Pasture, Scenic Vista, Trees/Woods
Accessibility 32\"+ wide Doors
Porch Deck(s), Patio(s), Porch(es)
Attached Garage 3
Total Parking Spaces 3
Garage Y
Building
Story 3
Foundation Block
Sewer On Site Septic
Water Private, Well
Architectural Style Colonial, Cottage, Craftsman
Level or Stories 3
Additional Building Above Grade
New Construction N
Schools
School District Warren County Public Schools
Others
Senior Community No
Tax ID 18G 1 3B
Ownership Fee Simple
SqFt Source Assessor
Acceptable Financing Conventional, Cash, FHA, VA
Listing Terms Conventional, Cash, FHA, VA
Financing Conventional,Cash,FHA,VA
Special Listing Condition Standard
Read Less Info
Want to know what your home might be worth? Contact us for a FREE valuation!

Our team is ready to help you sell your home for the highest possible price ASAP

Bought with Charles Witt • Nova Home Hunters Realty
"My job is to find and attract mastery-based agents to the office, protect the culture, and make sure everyone is happy! "


