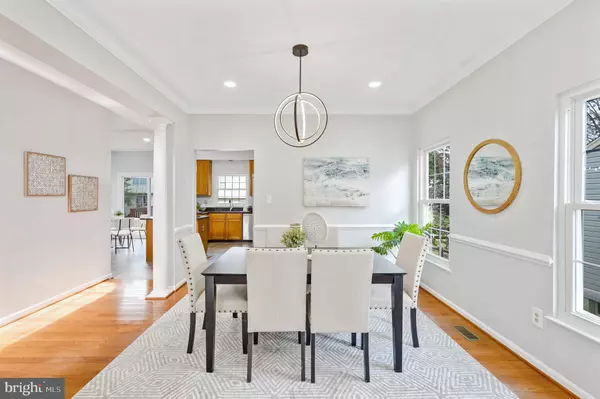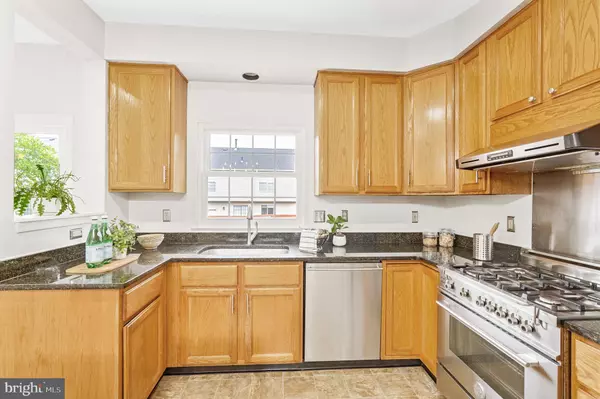$750,000
$750,000
For more information regarding the value of a property, please contact us for a free consultation.
4 Beds
4 Baths
3,100 SqFt
SOLD DATE : 12/06/2024
Key Details
Sold Price $750,000
Property Type Single Family Home
Sub Type Detached
Listing Status Sold
Purchase Type For Sale
Square Footage 3,100 sqft
Price per Sqft $241
Subdivision Village Of Cloppers Mill
MLS Listing ID MDMC2152852
Sold Date 12/06/24
Style Colonial
Bedrooms 4
Full Baths 3
Half Baths 1
HOA Fees $67/mo
HOA Y/N Y
Abv Grd Liv Area 2,200
Originating Board BRIGHT
Year Built 1995
Annual Tax Amount $7,015
Tax Year 2024
Lot Size 6,075 Sqft
Acres 0.14
Property Description
Welcome to 12913 Barleycorn Terrace, a modern gem nestled in the heart of Germantown, MD. This striking residence boasts four spacious bedrooms and three-and-a-half bathrooms, offering an ideal blend of comfort and style across its generous 3,200 sq ft floor plan.
Step inside and be greeted by a welcoming living room flooded with natural light, creating a warm and inviting atmosphere. Adjacent is the dining room that easily accommodates a table for eight, perfect for hosting gatherings.
The eat-in kitchen is a culinary dream, boasting high-end appliances including a Bertazzoni range, GE Monogram fridge, and Bosch dishwasher. Conveniently located off the kitchen is a full-size laundry room. A gas log fireplace adds a cozy touch to the home's family room. From here, walk out to a massive deck that offers an ideal setting for outdoor entertaining or simply enjoying the serene surroundings. A powder room and inside access to a two-car garage rounds out the main level.
The upper level's primary suite with a large walk-in closet is a true retreat, complete with a luxurious en-suite bathroom with double vanity, two-person jetted soaking tub, and separate walk-in shower. Three additional bedrooms provide ample space for guests or a home office. The finished basement offers a versatile space for entertainment with a rec room and a bonus game/craft room. Also included is a large utility/storage room and a third full bath.
Step out back to discover a vegetable planter bed and landscaped yard surrounding the deck, perfect for those who enjoy gardening. The property extends over a 6,098-square-foot lot, providing plenty of room for outdoor activities. Situated on a quiet, no drive-through street, the location offers a peaceful setting while maintaining easy access to local amenities.
Residents of this community enjoy access to the Cloppers Mill Community Pool, perfect for relaxing on warm days. Next door, the South Gunners Branch Park offers tennis and pickleball courts, a tot playground, and a soccer field for recreation enthusiasts. For nature lovers, the expansive Seneca Creek State Park provides a wealth of outdoor adventures including a disc golf course. And just a short drive away is the Germantown Soccerplex and Kentlands shopping.
Experience the perfect blend of modern living and serene surroundings at 12913 Barleycorn Terrace. Schedule your private tour today and envision your new lifestyle in this exceptional home.
Location
State MD
County Montgomery
Zoning PD4
Direction Southeast
Rooms
Other Rooms Living Room, Dining Room, Primary Bedroom, Bedroom 2, Bedroom 3, Bedroom 4, Kitchen, Game Room, Family Room, Breakfast Room, Laundry, Recreation Room, Utility Room, Bathroom 2, Bathroom 3, Primary Bathroom, Half Bath
Basement Connecting Stairway, Full, Fully Finished
Interior
Interior Features Family Room Off Kitchen, Kitchen - Island, Kitchen - Table Space, Dining Area, Window Treatments, Primary Bath(s), Wood Floors, WhirlPool/HotTub
Hot Water Natural Gas
Heating Forced Air
Cooling Ceiling Fan(s), Central A/C
Fireplaces Number 1
Fireplaces Type Gas/Propane
Equipment Dishwasher, Disposal, Dryer, Icemaker, Microwave, Oven - Self Cleaning, Refrigerator, Washer, Stove
Fireplace Y
Window Features Double Pane,Double Hung,Screens
Appliance Dishwasher, Disposal, Dryer, Icemaker, Microwave, Oven - Self Cleaning, Refrigerator, Washer, Stove
Heat Source Natural Gas
Laundry Main Floor
Exterior
Exterior Feature Deck(s)
Parking Features Garage Door Opener
Garage Spaces 2.0
Utilities Available Under Ground
Amenities Available Pool - Outdoor, Tot Lots/Playground, Tennis Courts
Water Access N
Roof Type Composite
Accessibility None
Porch Deck(s)
Attached Garage 2
Total Parking Spaces 2
Garage Y
Building
Lot Description Cul-de-sac, Landscaping, No Thru Street, Rear Yard, Front Yard
Story 3
Foundation Slab, Concrete Perimeter
Sewer Public Sewer
Water Public
Architectural Style Colonial
Level or Stories 3
Additional Building Above Grade, Below Grade
New Construction N
Schools
Elementary Schools Great Seneca Creek
Middle Schools Kingsview
High Schools Northwest
School District Montgomery County Public Schools
Others
HOA Fee Include Pool(s),Trash
Senior Community No
Tax ID 160603052011
Ownership Fee Simple
SqFt Source Assessor
Security Features Carbon Monoxide Detector(s),Smoke Detector
Special Listing Condition Standard
Read Less Info
Want to know what your home might be worth? Contact us for a FREE valuation!

Our team is ready to help you sell your home for the highest possible price ASAP

Bought with Cong Zhang • Signature Home Realty LLC
"My job is to find and attract mastery-based agents to the office, protect the culture, and make sure everyone is happy! "







