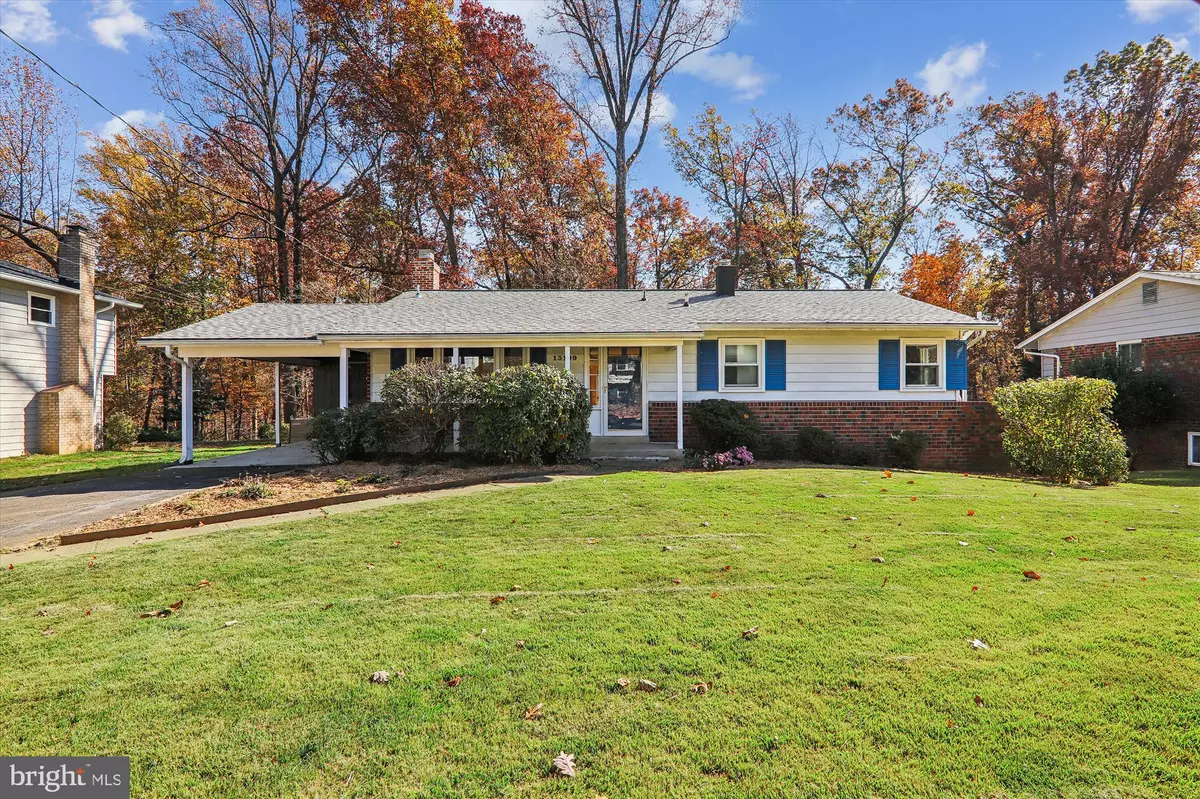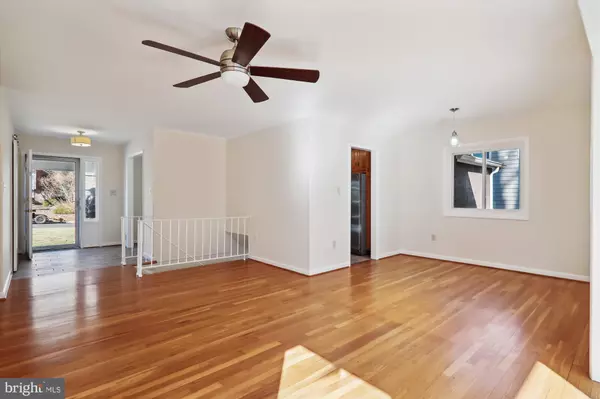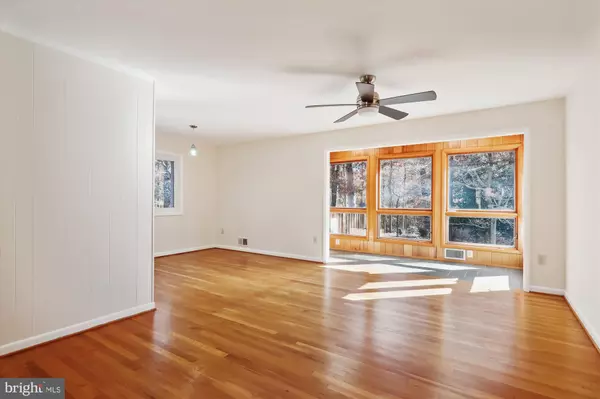$603,500
$569,900
5.9%For more information regarding the value of a property, please contact us for a free consultation.
3 Beds
3 Baths
1,912 SqFt
SOLD DATE : 12/06/2024
Key Details
Sold Price $603,500
Property Type Single Family Home
Sub Type Detached
Listing Status Sold
Purchase Type For Sale
Square Footage 1,912 sqft
Price per Sqft $315
Subdivision Paint Branch Estates
MLS Listing ID MDMC2154992
Sold Date 12/06/24
Style Ranch/Rambler
Bedrooms 3
Full Baths 3
HOA Y/N N
Abv Grd Liv Area 1,256
Originating Board BRIGHT
Year Built 1966
Annual Tax Amount $6,094
Tax Year 2024
Lot Size 0.266 Acres
Acres 0.27
Property Description
This updated Ranch-style residence is situated in the highly sought-after Paint Branch Estates. Upon entering, you will be greeted by a bright and welcoming living area, which features an enclosed all-season porch addition. The kitchen offers ample space for dining and is equipped with stainless steel appliances and a granite countertop. Both the hall full bath and the primary full bath have been recently renovated. The walk-out lower level boasts a large finished family room complete with a fireplace, as well as an additional bedroom and full bath. The backyard is a natural haven, fully fenced and adjacent to parkland. This home has been freshly painted and is move-in ready. There is an option for the swim spa to remain with the property, or the seller can remove it; it was purchased in 2023 and remains in excellent condition. The model is a Hydropool AquaSport 14AX Self Cleaning Tub. The roof was installed with architectural shingles in 2020.
Offers are due Monday at 3:00pm.
Location
State MD
County Montgomery
Zoning R90
Rooms
Basement Fully Finished
Main Level Bedrooms 2
Interior
Interior Features Kitchen - Eat-In, Skylight(s), Ceiling Fan(s), Wood Floors, Combination Dining/Living
Hot Water Electric
Heating Forced Air
Cooling Central A/C
Fireplaces Number 1
Fireplaces Type Wood
Fireplace Y
Heat Source Natural Gas
Exterior
Exterior Feature Deck(s), Patio(s)
Garage Spaces 1.0
Fence Rear
Water Access N
Roof Type Composite
Accessibility Other
Porch Deck(s), Patio(s)
Total Parking Spaces 1
Garage N
Building
Lot Description Backs - Parkland
Story 2
Foundation Other
Sewer Public Sewer
Water Public
Architectural Style Ranch/Rambler
Level or Stories 2
Additional Building Above Grade, Below Grade
New Construction N
Schools
Elementary Schools William Tyler Page
Middle Schools Briggs Cheney Ms
High Schools James Hubert Blake
School District Montgomery County Public Schools
Others
Senior Community No
Tax ID 160500330261
Ownership Fee Simple
SqFt Source Assessor
Acceptable Financing Cash, Conventional, FHA
Listing Terms Cash, Conventional, FHA
Financing Cash,Conventional,FHA
Special Listing Condition Standard
Read Less Info
Want to know what your home might be worth? Contact us for a FREE valuation!

Our team is ready to help you sell your home for the highest possible price ASAP

Bought with Yework M Birre • Heymann Realty, LLC
"My job is to find and attract mastery-based agents to the office, protect the culture, and make sure everyone is happy! "







