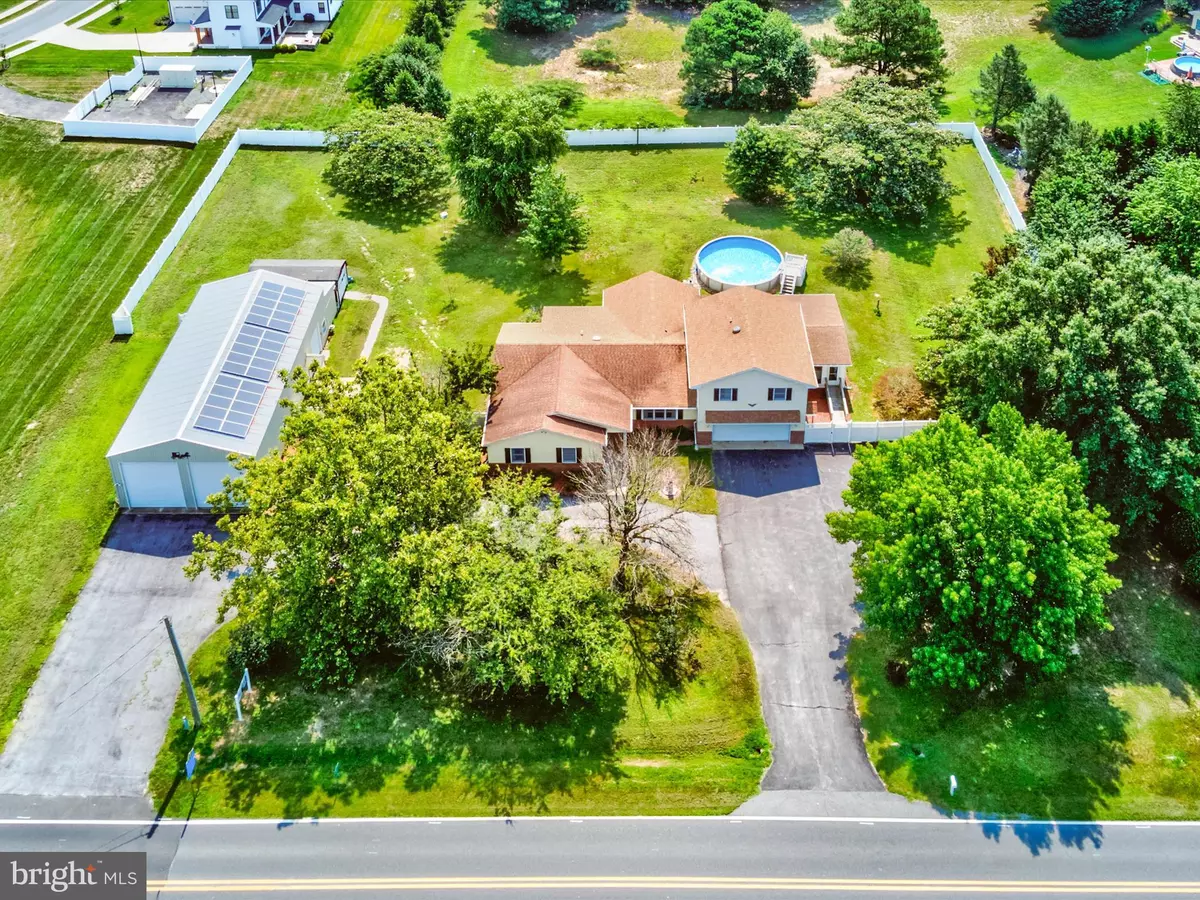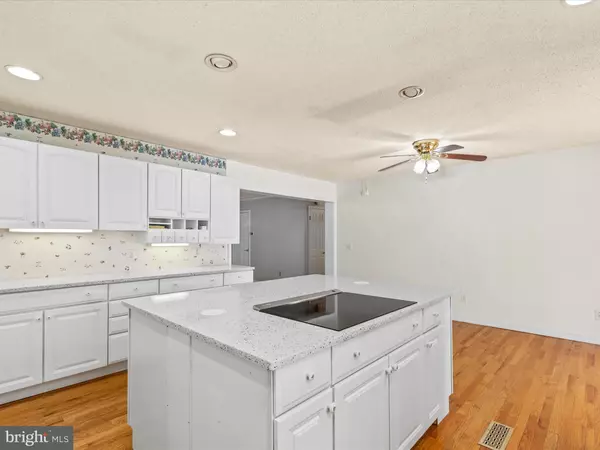$739,900
$764,500
3.2%For more information regarding the value of a property, please contact us for a free consultation.
5 Beds
3 Baths
3,790 SqFt
SOLD DATE : 12/04/2024
Key Details
Sold Price $739,900
Property Type Single Family Home
Sub Type Detached
Listing Status Sold
Purchase Type For Sale
Square Footage 3,790 sqft
Price per Sqft $195
Subdivision None Available
MLS Listing ID DESU2067358
Sold Date 12/04/24
Style Traditional
Bedrooms 5
Full Baths 3
HOA Y/N N
Abv Grd Liv Area 3,790
Originating Board BRIGHT
Year Built 1988
Annual Tax Amount $1,736
Tax Year 2023
Lot Size 1.260 Acres
Acres 1.26
Lot Dimensions 0.00 x 0.00
Property Description
In a market full of homes with small yards, no pole building, and neighbors right on top of you...why not consider a home with the space, privacy and workshop space you've always dreamed of. And all nestled in Sussex County, just outside of gorgeous Lewes/Rehoboth Beach area!
This inviting 5-bedroom, 3-bath home offers almost 4,000 square feet and is on a 1.26 acre lot. Adjacent to the home is a 1,800 square foot fully enclosed barn/workshop/pole building complete with a pellet stove which gives the ability to utilize the space most of the year. The best part....NO HOA! Property is located just west of Route 1, close enough to shopping, dining and medical facilities, but far enough away from the chaos of summertime traffic. Lewes beach is less than a 15 minute drive.
As you approach this two story home, the grand semi-circle drive welcomes you, lined with mature trees that offer a touch of nature. Step inside to discover a home designed with both relaxation and togetherness in mind. The spacious eat-in kitchen, adorned with white cabinetry and gorgeous new quartz countertops, is the heart of this home. A large island has an induction cooktop with pop up exhaust and outlets as well as a convection oven. Newer stainless steel refrigerator and dishwasher give the home a modern feel. Kitchen and dining area seamlessly flows into the both the living room where the built-in cabinetry adds a touch of hominess and offers ample storage, as well as a large family room that's filled with tons natural light. One of the downstairs bedrooms has custom built in counters which would make this the perfect craft room. Downstairs main bedroom offers large closets and built in storage as well as a well appointed main bath. Property also offers a large laundry room, mudroom and large pantries just off the attached garage.
Every corner of this residence is crafted to enhance your lifestyle. The four-season room, complete with a jacuzzi spa, offers a tranquil space to unwind while enjoying the view of your expansive backyard. Whether it's hosting summer barbecues by the outdoor above-ground pool or cozying up with loved ones in the large family living areas, this home caters to every need. For those with hobbies or entrepreneurial dreams, the extra-large 30'x60' workshop provides endless possibilities for creativity and projects. Structure is tall enough to be able to store a large motorhome and boat with room to spare! There are also solar panels and a geothermal system to reduce energy costs.
The second-floor and main-floor en suites offer privacy and convenience for family and guests, ensuring everyone has their own space to spread out. The large backyard, enclosed by a privacy fence, provides a safe haven for children to play or for gatherings under the stars. Modern comforts are enhanced by a home security system, giving peace of mind while you enjoy the best this home has to offer. Create cherished memories in a residence that blends ample space, functionality, and warmth – a place where every day feels like a staycation.
Location
State DE
County Sussex
Area Lewes Rehoboth Hundred (31009)
Zoning AR-1
Direction Northwest
Rooms
Main Level Bedrooms 5
Interior
Hot Water Electric
Heating Other
Cooling Central A/C
Flooring Solid Hardwood, Ceramic Tile, Luxury Vinyl Plank, Laminated, Partially Carpeted
Window Features Insulated
Heat Source Geo-thermal
Laundry Main Floor, Has Laundry
Exterior
Exterior Feature Deck(s), Enclosed, Porch(es)
Parking Features Garage - Front Entry, Garage Door Opener
Garage Spaces 2.0
Amenities Available None
Water Access N
View Trees/Woods
Street Surface Paved
Accessibility 2+ Access Exits, Ramp - Main Level
Porch Deck(s), Enclosed, Porch(es)
Road Frontage State
Attached Garage 2
Total Parking Spaces 2
Garage Y
Building
Story 1.5
Foundation Block, Crawl Space
Sewer Public Sewer
Water Well
Architectural Style Traditional
Level or Stories 1.5
Additional Building Above Grade, Below Grade
Structure Type Dry Wall
New Construction N
Schools
High Schools Cape Henlopen
School District Cape Henlopen
Others
Pets Allowed Y
HOA Fee Include None
Senior Community No
Tax ID 334-06.00-552.01
Ownership Fee Simple
SqFt Source Assessor
Security Features 24 hour security,Exterior Cameras,Fire Detection System,Monitored,Security System,Smoke Detector,Surveillance Sys
Acceptable Financing Cash, Conventional
Listing Terms Cash, Conventional
Financing Cash,Conventional
Special Listing Condition Standard
Pets Allowed No Pet Restrictions
Read Less Info
Want to know what your home might be worth? Contact us for a FREE valuation!

Our team is ready to help you sell your home for the highest possible price ASAP

Bought with JORDAN GARCIA • Long & Foster Real Estate, Inc.
"My job is to find and attract mastery-based agents to the office, protect the culture, and make sure everyone is happy! "







