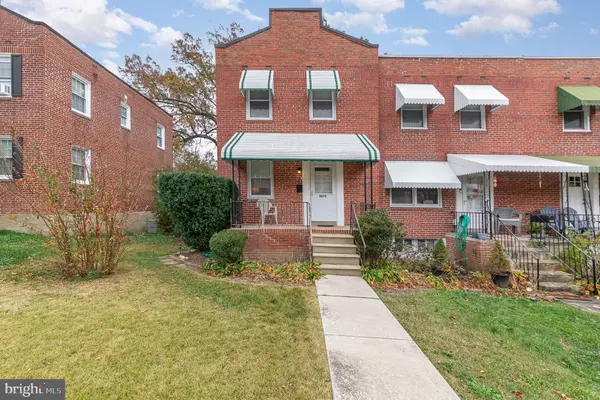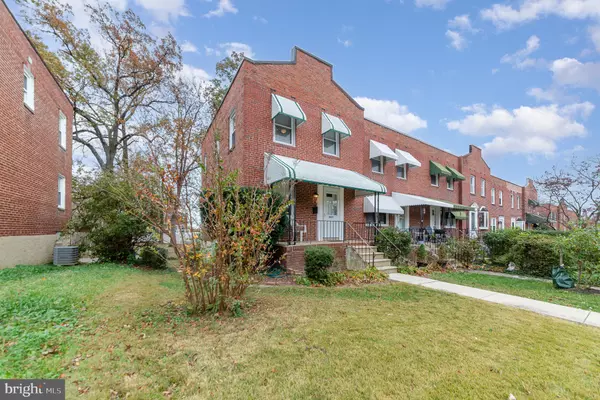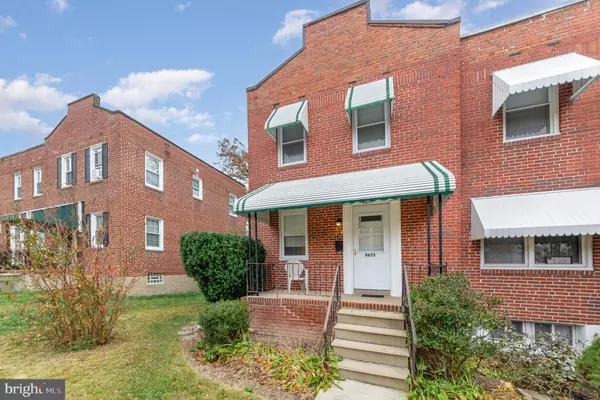$220,100
$199,900
10.1%For more information regarding the value of a property, please contact us for a free consultation.
3 Beds
2 Baths
1,304 SqFt
SOLD DATE : 11/29/2024
Key Details
Sold Price $220,100
Property Type Townhouse
Sub Type End of Row/Townhouse
Listing Status Sold
Purchase Type For Sale
Square Footage 1,304 sqft
Price per Sqft $168
Subdivision Parkville
MLS Listing ID MDBC2112658
Sold Date 11/29/24
Style Traditional
Bedrooms 3
Full Baths 1
Half Baths 1
HOA Y/N N
Abv Grd Liv Area 1,044
Originating Board BRIGHT
Year Built 1952
Annual Tax Amount $1,860
Tax Year 2024
Lot Size 2,380 Sqft
Acres 0.05
Property Description
**OFFER ACCEPTED**
DREAM BIG!
Welcome to this beautiful brick end-unit townhouse that exudes warmth and character. Featuring 3 bedrooms and 1.5 baths, this home is the perfect blank slate to add your personal touches.
Inside, you'll find all-natural wood floors throughout, creating a timeless and inviting atmosphere. The flexible layout provides ample space for entertaining or simply enjoying quiet evenings at home.
Step outside and enjoy the benefits of both a front and backyard, perfect for gardening, relaxing, or hosting gatherings. A private balcony and patio further enhance your outdoor living options.
Conveniently located near shopping and dining, this home offers the perfect blend of tranquility and accessibility.
Don't miss the opportunity to make this home your own!
Location
State MD
County Baltimore
Zoning R
Rooms
Other Rooms Living Room, Dining Room, Bedroom 2, Bedroom 3, Kitchen, Basement, Recreation Room, Primary Bathroom
Basement Partially Finished
Interior
Interior Features Ceiling Fan(s), Dining Area, Floor Plan - Traditional, Kitchen - Country, Wood Floors
Hot Water Natural Gas
Heating Central
Cooling Central A/C
Equipment Dryer, Oven/Range - Gas, Refrigerator, Stove, Washer
Fireplace N
Appliance Dryer, Oven/Range - Gas, Refrigerator, Stove, Washer
Heat Source Natural Gas
Laundry Basement
Exterior
Exterior Feature Balcony, Patio(s), Porch(es)
Water Access N
Accessibility Other
Porch Balcony, Patio(s), Porch(es)
Garage N
Building
Story 3
Foundation Other
Sewer Public Sewer
Water Public
Architectural Style Traditional
Level or Stories 3
Additional Building Above Grade, Below Grade
New Construction N
Schools
School District Baltimore County Public Schools
Others
Senior Community No
Tax ID 04090903478040
Ownership Fee Simple
SqFt Source Assessor
Special Listing Condition Standard
Read Less Info
Want to know what your home might be worth? Contact us for a FREE valuation!

Our team is ready to help you sell your home for the highest possible price ASAP

Bought with Hannah Alexandra Marks • Next Step Realty
"My job is to find and attract mastery-based agents to the office, protect the culture, and make sure everyone is happy! "







