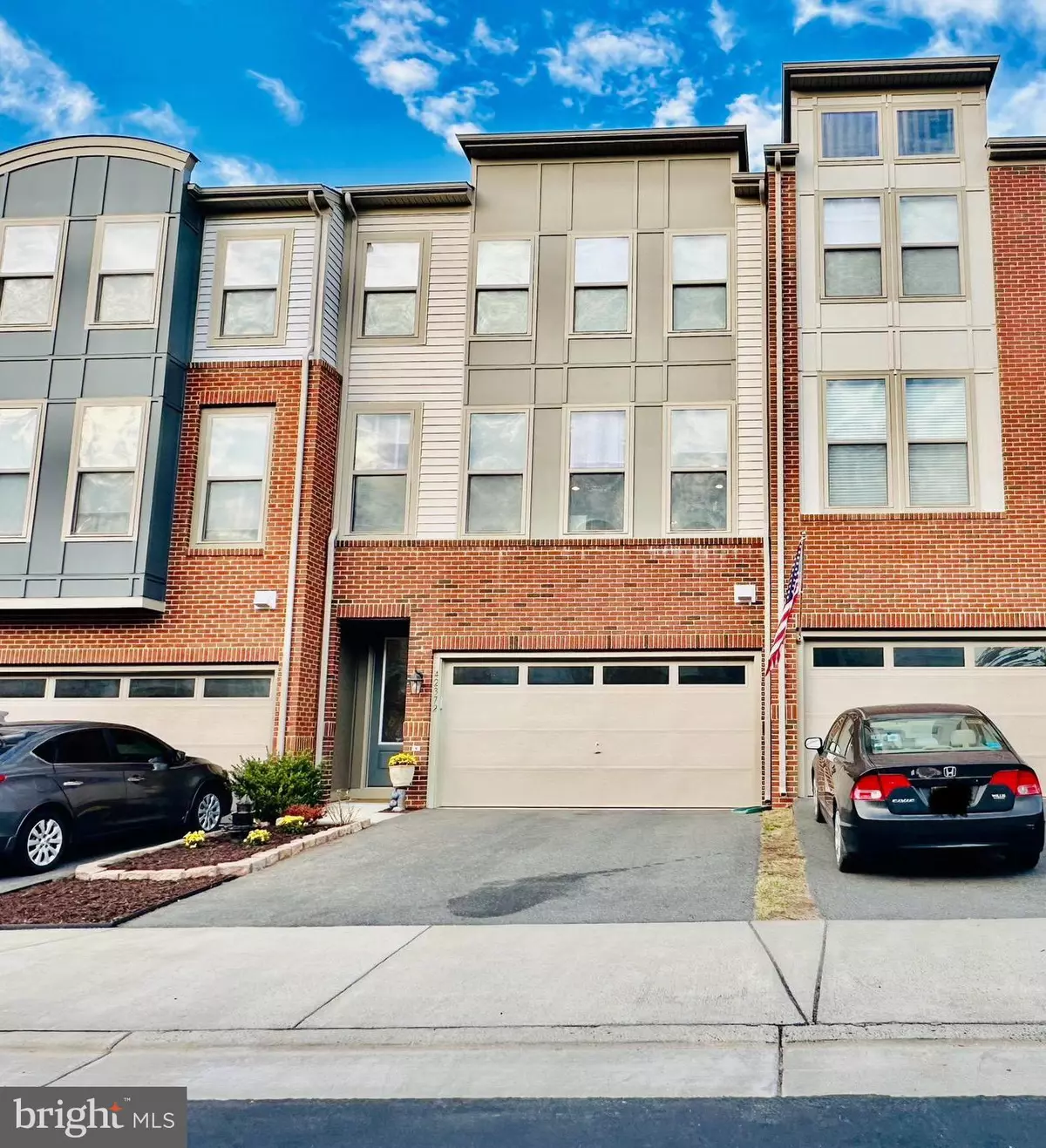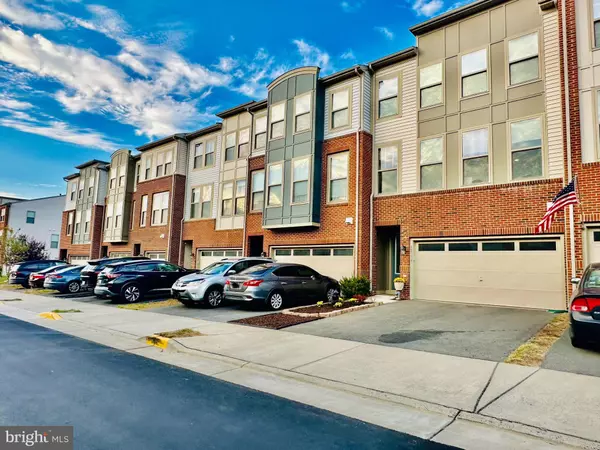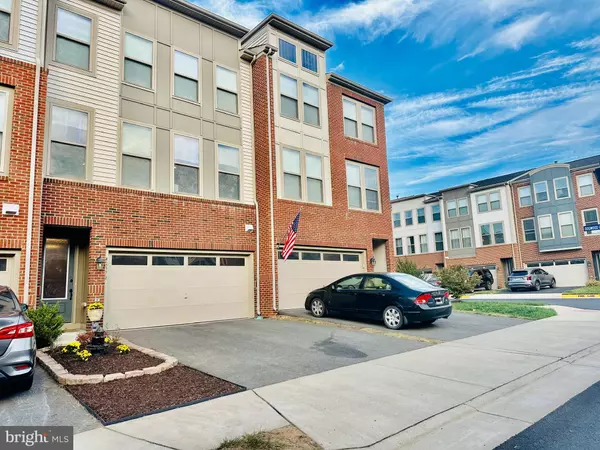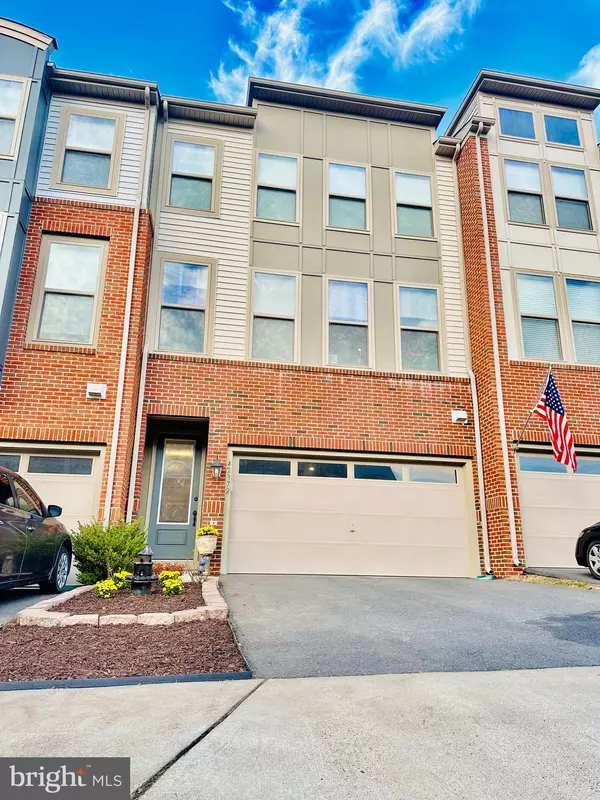$755,000
$745,000
1.3%For more information regarding the value of a property, please contact us for a free consultation.
3 Beds
4 Baths
2,589 SqFt
SOLD DATE : 12/02/2024
Key Details
Sold Price $755,000
Property Type Townhouse
Sub Type Interior Row/Townhouse
Listing Status Sold
Purchase Type For Sale
Square Footage 2,589 sqft
Price per Sqft $291
Subdivision Glascock Field At Stone Ridge
MLS Listing ID VALO2082700
Sold Date 12/02/24
Style Other
Bedrooms 3
Full Baths 3
Half Baths 1
HOA Fees $111/mo
HOA Y/N Y
Abv Grd Liv Area 2,589
Originating Board BRIGHT
Year Built 2018
Annual Tax Amount $5,845
Tax Year 2024
Lot Size 1,742 Sqft
Acres 0.04
Property Description
Beautifully Upgraded Townhome on Glascock Field, South Riding, VA
Welcome to this impeccably maintained townhome with all the bells and whistles, located on Glascock Field at Stone Ridge in South Riding, VA. This elegant residence, built in 2018, showcases a meticulous attention to detail and has been thoughtfully customized with the highest-end options by its single owner and original owner
Key Features
• Spacious & Bright: With a well-designed open floor plan and abundant natural light, this 3-bedroom, 3.5-bathroom home offers both functionality and style, spanning approximately 2,589 sq. ft.
• High-End Finishes: Solid rich black hardwood floors cover all levels, from the entryway to the main living spaces and master bedroom, adding a timeless elegance to the home. Each stairwell gleams with the same rich hardwood, enhancing the home's seamless flow and sophisticated feel.
• Chef's Kitchen: The gourmet kitchen, designed for culinary enthusiasts, features a spacious granite island, stainless steel appliances, upgraded cabinetry, and a natural gas cooktop. The adjoining dining and living areas make this level perfect for both everyday life and entertaining.
• Luxury Primary Suite: The primary bedroom offers solid hardwood flooring and an expansive walk-in closet. The ensuite bathroom boasts modern, high-quality tile flooring, a stand-up shower, and a stylish vanity, creating a private retreat within the home.
• Additional Bedrooms: Two generously sized secondary bedrooms include plush, high-quality carpets that look and feel brand new. They share a beautifully appointed hall bathroom with modern tile flooring, a shower-tub combination, and a contemporary vanity.
• Outdoor Space & Convenience: A custom deck off the main level invites outdoor dining and relaxation. For those with electric vehicles, the two-car garage, and two additional parking spaces are available in front of the garage.
Communities and Amenities for residents
Stone Ridge Association, Inc. offers residents a vibrant lifestyle with a renovated clubhouse featuring a fitness center and rental space, an amphitheater, three pools, five tot lots, multiple sports courts, scenic walking trails, and nearby Byrne's Ridge Park, complemented by an expanding Village Center with retail, dining, and services, public schools, early childcare facilities, healthcare centers
Prime Location
Situated near One Loudoun's lively shopping center and minutes from Dulles International Airport, this townhome offers the perfect combination of luxury and convenience. The neighborhood is quiet and peaceful, providing a serene backdrop to modern living.
Don't miss this opportunity to own a truly remarkable home! Schedule a viewing today to experience this unique townhome's warmth and charm firsthand.
Location
State VA
County Loudoun
Zoning R16
Direction Southwest
Rooms
Basement Fully Finished, Front Entrance, Daylight, Full, Garage Access, Outside Entrance, Walkout Level, Windows, Rear Entrance
Interior
Interior Features Breakfast Area, Ceiling Fan(s), Combination Dining/Living, Combination Kitchen/Dining, Combination Kitchen/Living, Kitchen - Eat-In, Kitchen - Gourmet, Walk-in Closet(s), Wood Floors, Carpet, Bathroom - Soaking Tub, Bathroom - Tub Shower, Bathroom - Walk-In Shower
Hot Water Natural Gas
Cooling Heat Pump(s)
Fireplace N
Heat Source Electric
Exterior
Parking Features Garage - Front Entry, Built In, Garage Door Opener, Oversized
Garage Spaces 4.0
Water Access N
Roof Type Shingle
Accessibility Accessible Switches/Outlets
Attached Garage 2
Total Parking Spaces 4
Garage Y
Building
Story 1
Foundation Concrete Perimeter, Block, Permanent
Sewer Public Septic
Water Public
Architectural Style Other
Level or Stories 1
Additional Building Above Grade, Below Grade
New Construction N
Schools
Elementary Schools Elaine E Thompson
Middle Schools Mercer
High Schools John Champe
School District Loudoun County Public Schools
Others
Senior Community No
Tax ID 204407482000
Ownership Fee Simple
SqFt Source Assessor
Acceptable Financing Cash, Conventional, FHA, VA
Listing Terms Cash, Conventional, FHA, VA
Financing Cash,Conventional,FHA,VA
Special Listing Condition Standard
Read Less Info
Want to know what your home might be worth? Contact us for a FREE valuation!

Our team is ready to help you sell your home for the highest possible price ASAP

Bought with Tara N kaka • Samson Properties
"My job is to find and attract mastery-based agents to the office, protect the culture, and make sure everyone is happy! "







