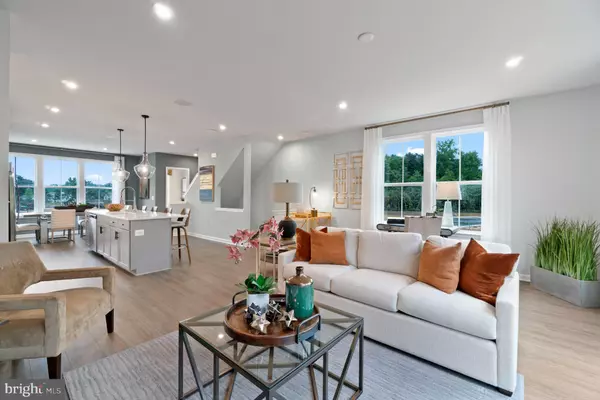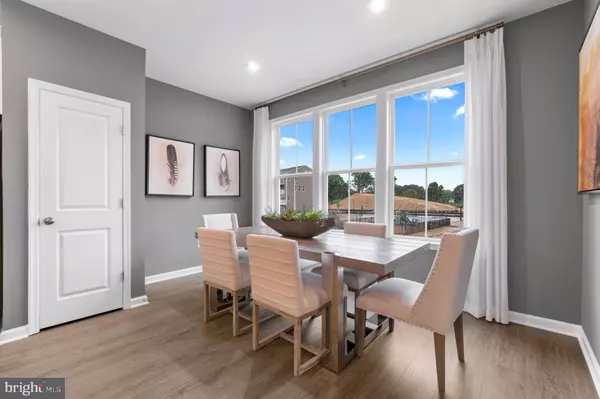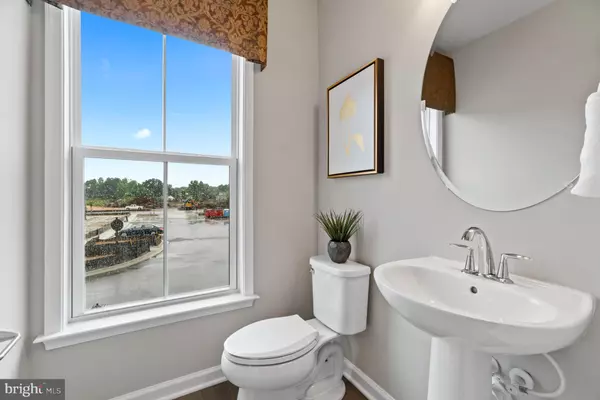$523,720
$523,720
For more information regarding the value of a property, please contact us for a free consultation.
3 Beds
4 Baths
2,118 SqFt
SOLD DATE : 11/26/2024
Key Details
Sold Price $523,720
Property Type Townhouse
Sub Type Interior Row/Townhouse
Listing Status Sold
Purchase Type For Sale
Square Footage 2,118 sqft
Price per Sqft $247
Subdivision Mill Branch Crossing
MLS Listing ID MDPG2111374
Sold Date 11/26/24
Style Traditional
Bedrooms 3
Full Baths 3
Half Baths 1
HOA Fees $135/mo
HOA Y/N Y
Abv Grd Liv Area 2,118
Originating Board BRIGHT
Tax Year 2024
Lot Size 2,400 Sqft
Acres 0.06
Property Description
Experience carefree living in this interior townhome in Mill Branch Crossing, a walkable mixed-use neighborhood in Bowie, MD. The Hartland offers a one-car front garage and features 3 bedrooms on the upper level and 2 .5 baths, The main level shows a center kitchen with easy access to the dining room. This area is a stylish focal point for the home from the spacious family room with easy access to the deck. The finished lower level provides an additional gathering and entertaining are with its own full bathroom and convenient access to the rear yard. This home is waiting for you to make it your own and move in this summer.
This home is under construction. Please visit onsite Sales Trailer for information. Photos are of a similar home.
Location
State MD
County Prince Georges
Interior
Interior Features Dining Area, Family Room Off Kitchen, Floor Plan - Open, Kitchen - Island, Recessed Lighting, Walk-in Closet(s)
Hot Water Electric
Heating Forced Air, Programmable Thermostat
Cooling Central A/C, Programmable Thermostat
Equipment Dishwasher, Exhaust Fan, Disposal, Microwave, Oven/Range - Gas, Refrigerator
Fireplace N
Window Features Double Pane
Appliance Dishwasher, Exhaust Fan, Disposal, Microwave, Oven/Range - Gas, Refrigerator
Heat Source Natural Gas
Exterior
Parking Features Garage - Front Entry
Garage Spaces 1.0
Utilities Available Cable TV Available, Multiple Phone Lines, Under Ground
Amenities Available Tot Lots/Playground
Water Access N
Accessibility None
Attached Garage 1
Total Parking Spaces 1
Garage Y
Building
Story 3
Foundation Slab
Sewer Public Sewer
Water Public
Architectural Style Traditional
Level or Stories 3
Additional Building Above Grade
Structure Type 9'+ Ceilings
New Construction Y
Schools
School District Prince George'S County Public Schools
Others
HOA Fee Include Lawn Maintenance,Road Maintenance,Snow Removal
Senior Community No
Tax ID NO TAX RECORD
Ownership Fee Simple
SqFt Source Estimated
Acceptable Financing Conventional, FHA, VA
Listing Terms Conventional, FHA, VA
Financing Conventional,FHA,VA
Special Listing Condition Standard
Read Less Info
Want to know what your home might be worth? Contact us for a FREE valuation!

Our team is ready to help you sell your home for the highest possible price ASAP

Bought with Shivasti T Singh • Samson Properties
"My job is to find and attract mastery-based agents to the office, protect the culture, and make sure everyone is happy! "







