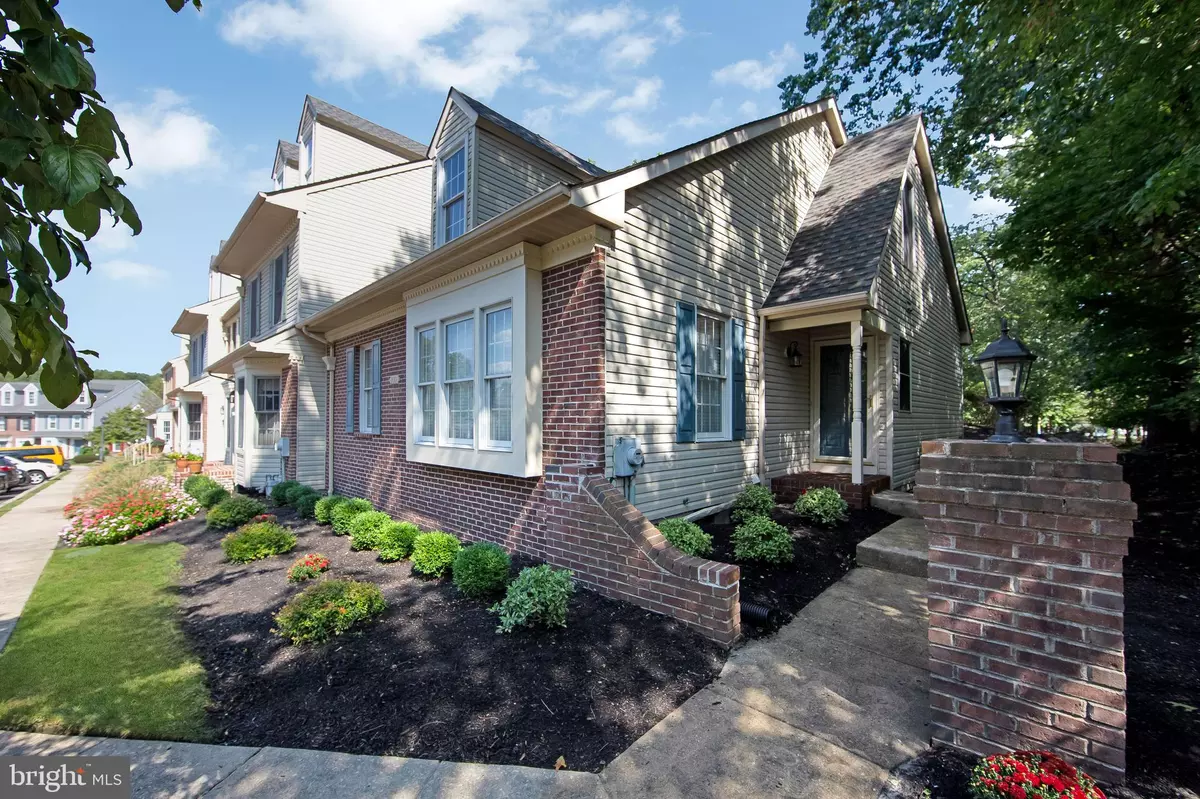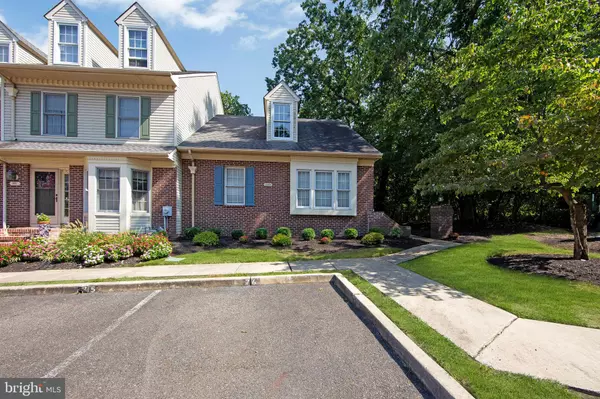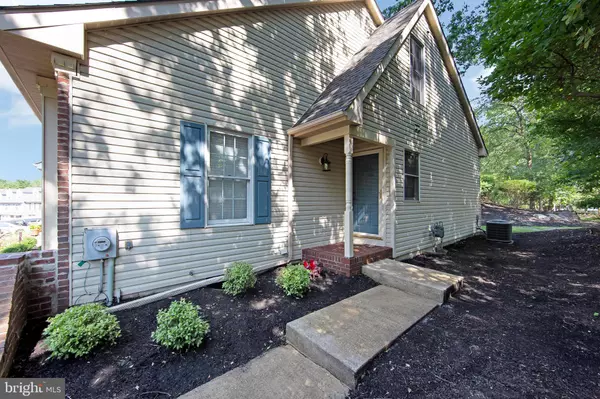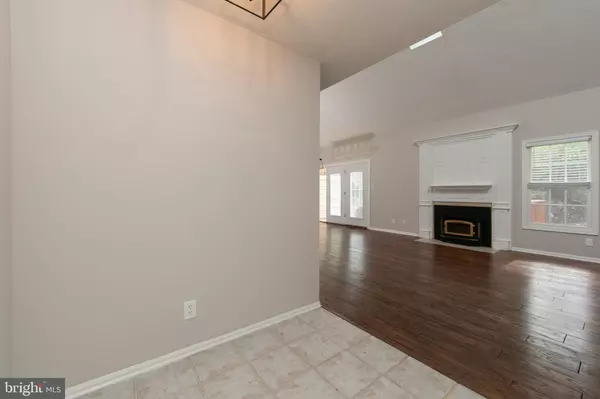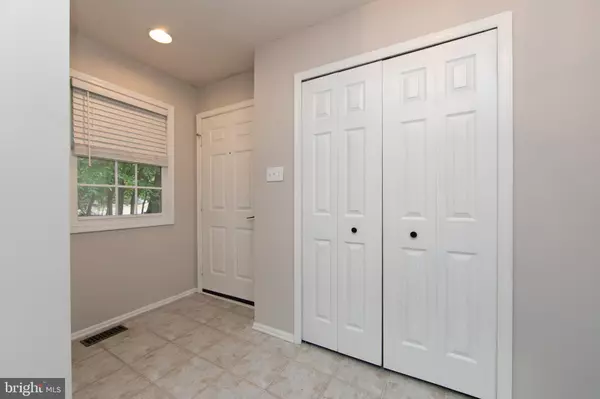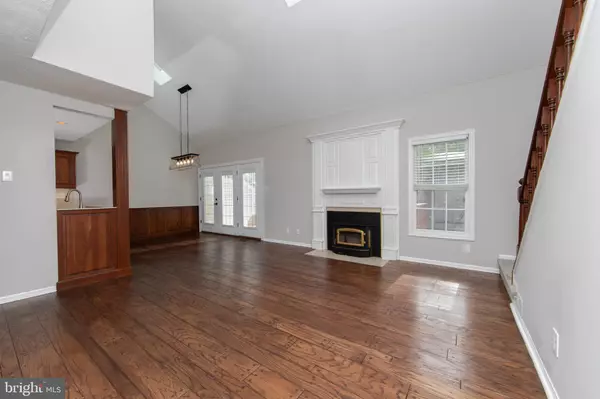$393,500
$383,500
2.6%For more information regarding the value of a property, please contact us for a free consultation.
3 Beds
2 Baths
1,706 SqFt
SOLD DATE : 11/27/2024
Key Details
Sold Price $393,500
Property Type Condo
Sub Type Condo/Co-op
Listing Status Sold
Purchase Type For Sale
Square Footage 1,706 sqft
Price per Sqft $230
Subdivision Kings Grant
MLS Listing ID NJBL2073392
Sold Date 11/27/24
Style Colonial,Traditional
Bedrooms 3
Full Baths 2
Condo Fees $280/mo
HOA Fees $16
HOA Y/N Y
Abv Grd Liv Area 1,706
Originating Board BRIGHT
Year Built 1989
Annual Tax Amount $7,942
Tax Year 2023
Lot Dimensions 0.00 x 0.00
Property Description
Welcome to your wonderful end-unit townhome situated in the highly coveted Kings Mill section of Kings Grant. Entering the home into the large foyer, your eyes are drawn straight through to the open space this home provides. The expansive living room flows nicely into the dining room, making this an entertainer’s dream. From the beautiful, refinished hardwood floors and fresh paint to the cathedral ceilings, this space is a dream. Large windows and skylights create so much natural sunlight and help bring the outdoors in. The updated kitchen has gorgeous wood cabinets, stainless steel appliances, a custom built-in table and seats for everyday meals, and a peninsula for extra prep or serving space. The main level also features two good-sized bedrooms with fresh paint and new carpeting and an upgraded hall full bath. Head outside onto the huge newly painted deck, ideal for outdoor gatherings, barbecues, or simply relaxing in a peaceful outdoor setting. Retreat upstairs to the primary bedroom oasis, complete with an en suite bathroom featuring a luxurious jetted tub, stall shower, double sink vanity, and two generously sized closets providing ample storage and a private sanctuary within your home. The basement is the full footprint of the home and has high ceilings. This unfinished space opens so many possibilities. Need office space, exercise room, or additional living space and playroom? The possibilities are endless! There are two assigned parking spaces directly out front for convenience. The HOA is responsible for all exterior maintenance tasks, including landscaping and snow removal. This exceptional home offers a perfect blend of comfort, convenience, and leisure with its prime location across from two playgrounds, near jogging trails, a serene lake, beach access, a community pool, nearby shops, an elementary school, and a golf course. Don't miss out on the opportunity to experience the ultimate in townhome living in the much sought-after Kings Grant community. Showings begin Tuesday, Oct 1.
Location
State NJ
County Burlington
Area Evesham Twp (20313)
Zoning RD-1
Rooms
Other Rooms Living Room, Dining Room, Primary Bedroom, Bedroom 2, Bedroom 3, Kitchen, Foyer, Laundry, Bathroom 2, Primary Bathroom
Basement Poured Concrete, Windows, Full
Main Level Bedrooms 2
Interior
Interior Features Attic, Breakfast Area, Carpet, Floor Plan - Open, Kitchen - Eat-In, Kitchenette, Primary Bath(s), Recessed Lighting, Skylight(s), Wood Floors, Bathroom - Jetted Tub, Bathroom - Stall Shower
Hot Water Electric
Heating Forced Air
Cooling Central A/C
Flooring Hardwood, Carpet, Ceramic Tile
Fireplaces Number 1
Equipment Built-In Microwave, Cooktop, Dishwasher, Disposal, Dryer - Electric, Dryer, Dryer - Front Loading, Freezer, Icemaker, Microwave, Oven - Self Cleaning, Oven - Wall, Oven/Range - Electric, Refrigerator, Stainless Steel Appliances, Washer, Water Heater
Fireplace Y
Window Features Wood Frame
Appliance Built-In Microwave, Cooktop, Dishwasher, Disposal, Dryer - Electric, Dryer, Dryer - Front Loading, Freezer, Icemaker, Microwave, Oven - Self Cleaning, Oven - Wall, Oven/Range - Electric, Refrigerator, Stainless Steel Appliances, Washer, Water Heater
Heat Source Natural Gas
Laundry Basement, Dryer In Unit, Washer In Unit
Exterior
Exterior Feature Deck(s)
Garage Spaces 2.0
Parking On Site 2
Amenities Available Basketball Courts, Beach, Bike Trail, Jog/Walk Path, Picnic Area, Pool - Outdoor, Swimming Pool, Tennis Courts, Tot Lots/Playground, Water/Lake Privileges
Water Access N
Roof Type Shingle
Accessibility None
Porch Deck(s)
Total Parking Spaces 2
Garage N
Building
Story 3
Foundation Other
Sewer Public Sewer
Water Public
Architectural Style Colonial, Traditional
Level or Stories 3
Additional Building Above Grade, Below Grade
Structure Type 2 Story Ceilings,High,Vaulted Ceilings
New Construction N
Schools
School District Evesham Township
Others
Pets Allowed Y
HOA Fee Include All Ground Fee,Common Area Maintenance,Ext Bldg Maint,Lawn Maintenance,Management,Snow Removal
Senior Community No
Tax ID 13-00051 59-00002-C0045
Ownership Condominium
Security Features Carbon Monoxide Detector(s),Smoke Detector
Acceptable Financing Cash, Conventional
Listing Terms Cash, Conventional
Financing Cash,Conventional
Special Listing Condition Standard
Pets Allowed Cats OK, Dogs OK, Number Limit
Read Less Info
Want to know what your home might be worth? Contact us for a FREE valuation!

Our team is ready to help you sell your home for the highest possible price ASAP

Bought with Carolyn Mary Ronayne • EXP Realty, LLC

"My job is to find and attract mastery-based agents to the office, protect the culture, and make sure everyone is happy! "


