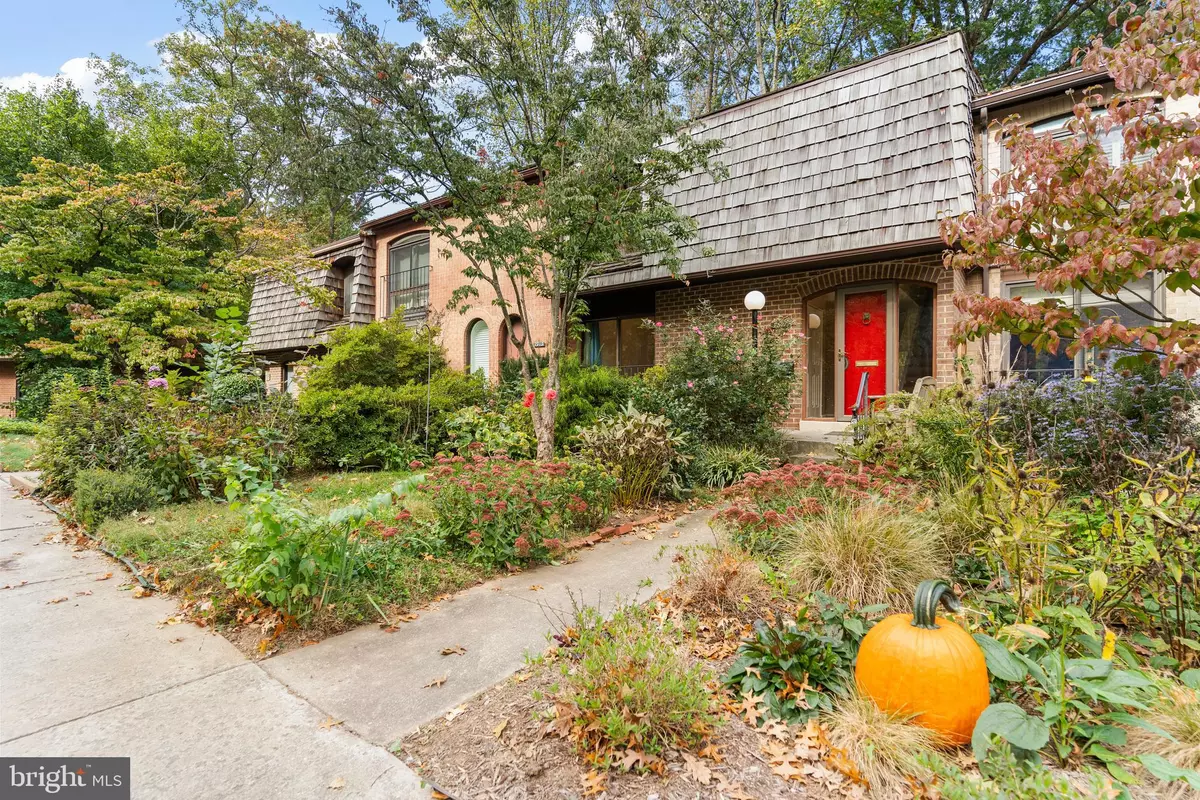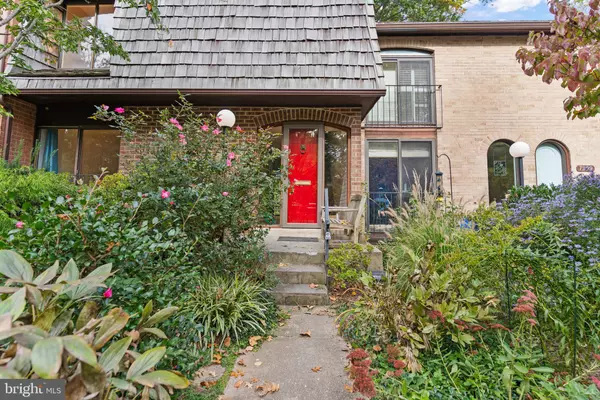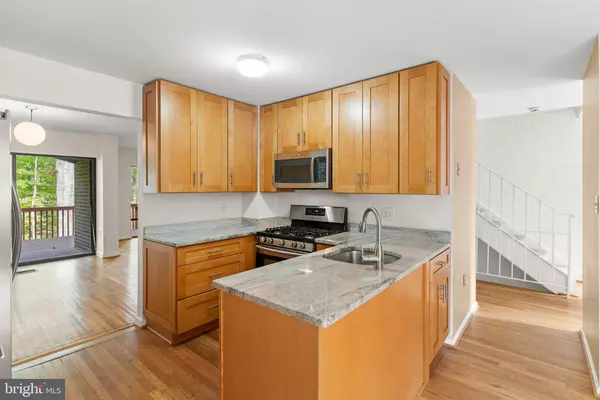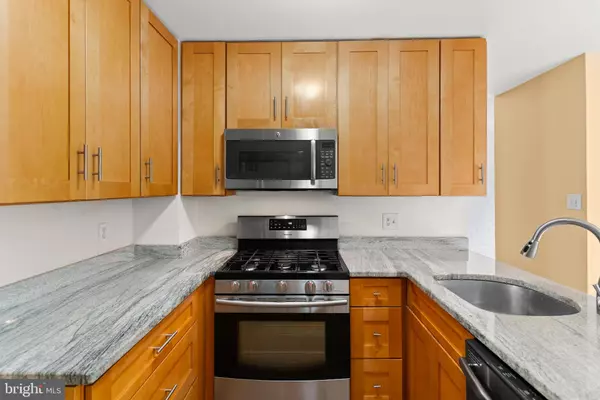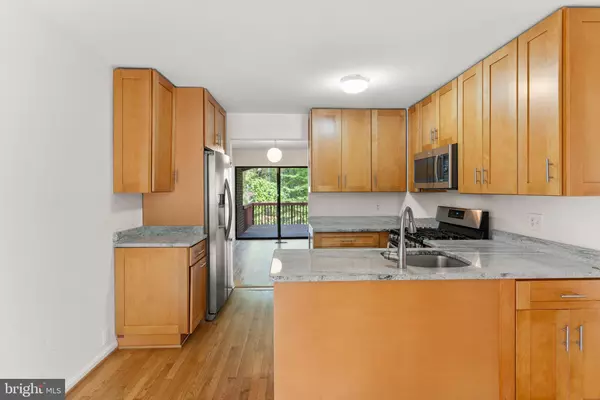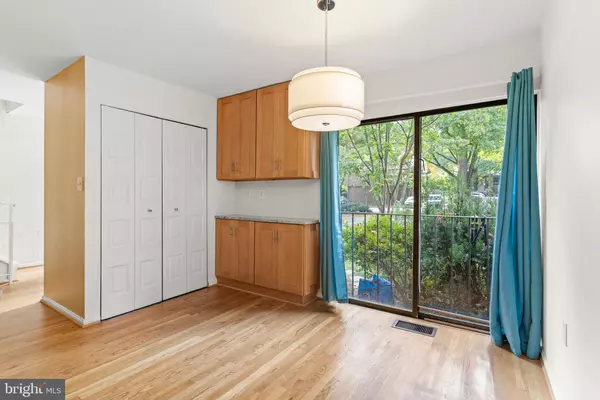$711,500
$699,000
1.8%For more information regarding the value of a property, please contact us for a free consultation.
3 Beds
4 Baths
1,865 SqFt
SOLD DATE : 11/27/2024
Key Details
Sold Price $711,500
Property Type Townhouse
Sub Type Interior Row/Townhouse
Listing Status Sold
Purchase Type For Sale
Square Footage 1,865 sqft
Price per Sqft $381
Subdivision Inverness Forest
MLS Listing ID MDMC2150542
Sold Date 11/27/24
Style Other
Bedrooms 3
Full Baths 2
Half Baths 2
HOA Fees $125/mo
HOA Y/N Y
Abv Grd Liv Area 1,565
Originating Board BRIGHT
Year Built 1973
Annual Tax Amount $7,091
Tax Year 2024
Lot Size 2,508 Sqft
Acres 0.06
Property Description
Welcome to this bright and spacious 3-bedroom, 2 full-bathroom (and 2 half bathroom) townhome, located at 7911 Inverness Ridge Road in Potomac, MD. As you step inside, you'll be greeted by the hardwood floors throughout the main level and upper level as well. The cozy fireplace provides a lovely focal point in the living area, creating a warm and welcoming ambiance for relaxing evenings. The home's basement offers additional living space that has been transformed into a versatile area to suit your needs. The kitchen is open and inviting and includes a beautiful breakfast area. With assigned parking, you always have a place to park when you return home. Don't miss out on the opportunity to make this lovely property your own. Conveniently located within walking distance to Bells Mill Elementary School, and Cabin John Middle School, a few minutes drive to Westfield mall, Cabin John park and ice arena. Bus stop is close by. As-is condition, clean offer preferred.
Location
State MD
County Montgomery
Zoning R90
Rooms
Basement Connecting Stairway, Daylight, Full, Interior Access
Interior
Interior Features Breakfast Area, Dining Area, Floor Plan - Traditional, Kitchen - Gourmet
Hot Water Electric
Heating Central
Cooling Central A/C
Fireplace N
Heat Source Electric
Laundry Basement
Exterior
Water Access N
Accessibility None
Garage N
Building
Story 3
Foundation Other
Sewer Public Sewer
Water Public
Architectural Style Other
Level or Stories 3
Additional Building Above Grade, Below Grade
New Construction N
Schools
School District Montgomery County Public Schools
Others
Senior Community No
Tax ID 161000902316
Ownership Fee Simple
SqFt Source Assessor
Special Listing Condition Standard
Read Less Info
Want to know what your home might be worth? Contact us for a FREE valuation!

Our team is ready to help you sell your home for the highest possible price ASAP

Bought with Genevieve F Johnson • Keller Williams Realty Dulles
"My job is to find and attract mastery-based agents to the office, protect the culture, and make sure everyone is happy! "


