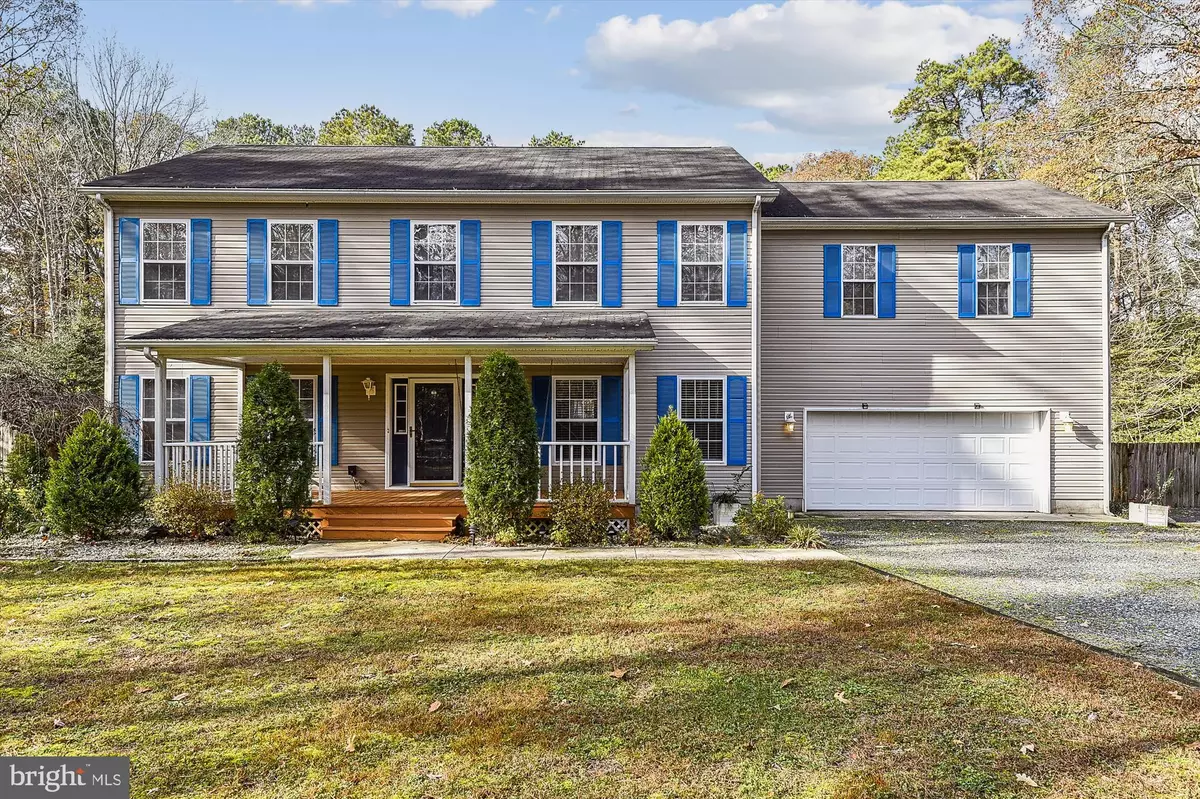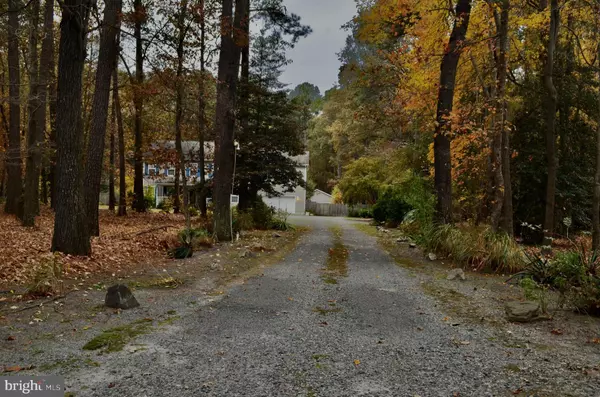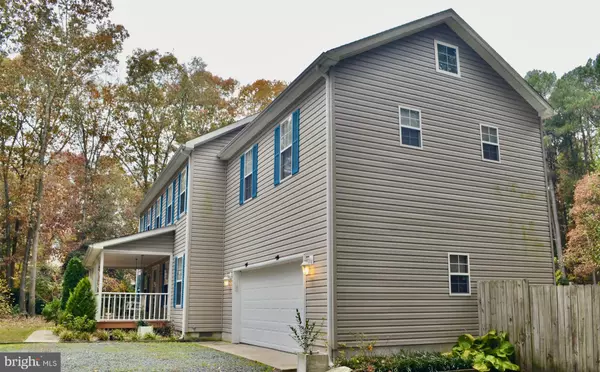$435,000
$465,000
6.5%For more information regarding the value of a property, please contact us for a free consultation.
4 Beds
3 Baths
2,720 SqFt
SOLD DATE : 11/27/2024
Key Details
Sold Price $435,000
Property Type Single Family Home
Sub Type Detached
Listing Status Sold
Purchase Type For Sale
Square Footage 2,720 sqft
Price per Sqft $159
Subdivision None Available
MLS Listing ID DESU2051900
Sold Date 11/27/24
Style Colonial
Bedrooms 4
Full Baths 2
Half Baths 1
HOA Y/N N
Abv Grd Liv Area 2,720
Originating Board BRIGHT
Year Built 2000
Annual Tax Amount $1,160
Tax Year 2023
Lot Size 1.800 Acres
Acres 1.8
Property Description
This spacious colonial style home with four bedrooms, 2-1/2 bathrooms and a large bonus room on a private lot just under 2 acres is available to you. There are many unique characteristics to this home including a large two car attached garage with a work shop AND a detached garage measuring 30' x 23' with bonus space in the back. There are no HOA's with this property and therefore lends itself to many uses for contractors with equipment, RV or boat storage, or for anyone needing workshop or garage space. There is free standing chicken coop, koi pond, flagstone patio and many fruit trees. The back yard is fenced in, but the property goes well beyond the back of the fence. The inviting front porch offers a swing for relaxation and there is a screened porch overlooking the very private back yard. In addition to a formal living room, there is also a family room and separate dining room. The hall bath on level two was upgraded with new flooring, cabinets, shower and toilet in 2022. The second level floor plan allows for the owner's suite side of the home to be completely separate from the other bedrooms. Home is being sold AS IS. Well and septic . Septic was pumped and certified on 11/28/23 with report uploaded. Schedule your showing today of this unique and spacious home.
Location
State DE
County Sussex
Area Georgetown Hundred (31006)
Zoning AR-1
Rooms
Other Rooms Living Room, Dining Room, Bedroom 2, Bedroom 3, Bedroom 4, Kitchen, Family Room, Bedroom 1, Bonus Room, Screened Porch
Interior
Interior Features Attic, Combination Kitchen/Living, Pantry, Ceiling Fan(s)
Hot Water Electric
Heating Baseboard - Electric
Cooling Window Unit(s)
Flooring Carpet, Hardwood, Vinyl
Equipment Dishwasher, Oven/Range - Electric, Refrigerator, Washer/Dryer Hookups Only, Water Heater
Fireplace N
Window Features Insulated,Screens
Appliance Dishwasher, Oven/Range - Electric, Refrigerator, Washer/Dryer Hookups Only, Water Heater
Heat Source Electric
Laundry Has Laundry, Washer In Unit
Exterior
Exterior Feature Porch(es), Screened, Patio(s)
Water Access N
Roof Type Shingle,Asphalt
Accessibility None
Porch Porch(es), Screened, Patio(s)
Road Frontage Public
Garage N
Building
Lot Description Cleared, Trees/Wooded
Story 2
Foundation Block, Crawl Space
Sewer Gravity Sept Fld
Water Well
Architectural Style Colonial
Level or Stories 2
Additional Building Above Grade
New Construction N
Schools
School District Cape Henlopen
Others
Senior Community No
Tax ID 135-10.00-16.12
Ownership Fee Simple
SqFt Source Estimated
Special Listing Condition Standard
Read Less Info
Want to know what your home might be worth? Contact us for a FREE valuation!

Our team is ready to help you sell your home for the highest possible price ASAP

Bought with Dustin Oldfather • Compass
"My job is to find and attract mastery-based agents to the office, protect the culture, and make sure everyone is happy! "







