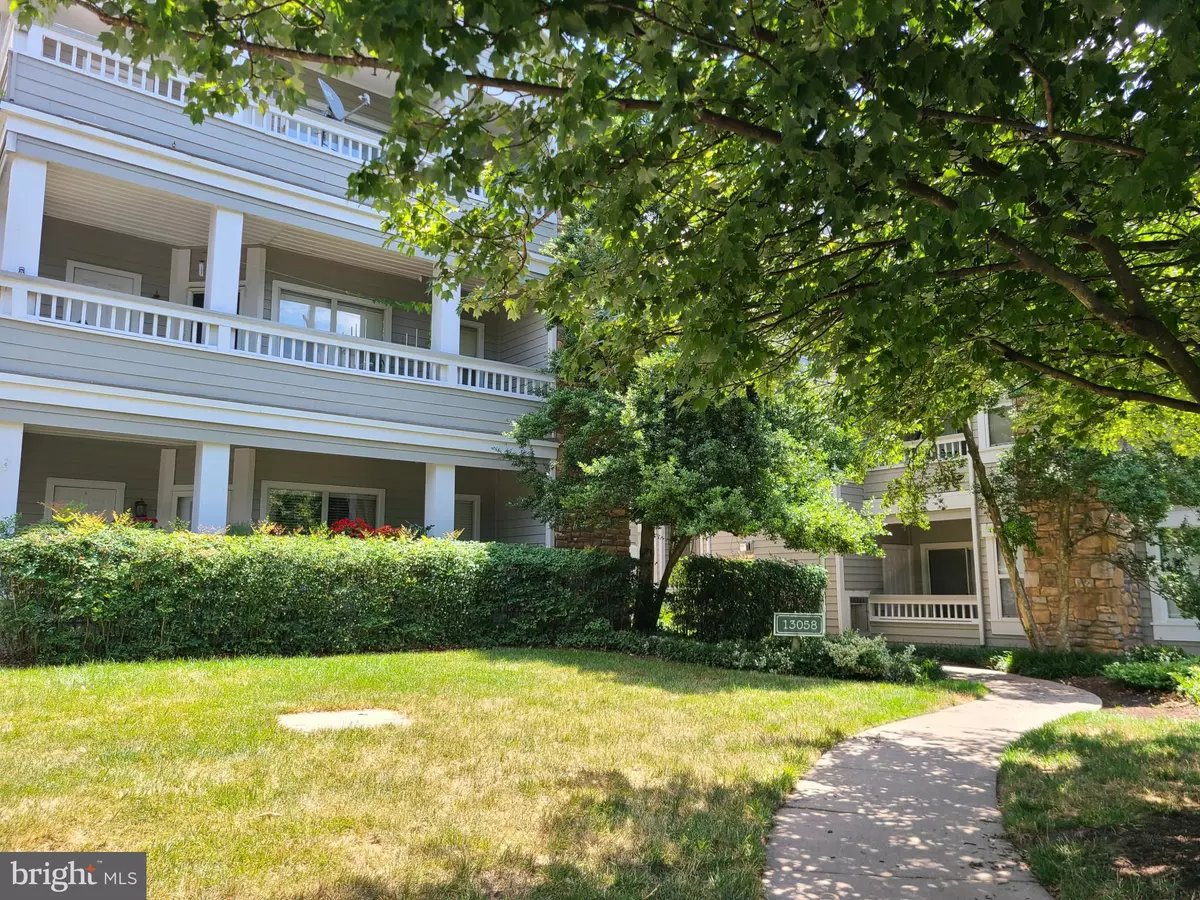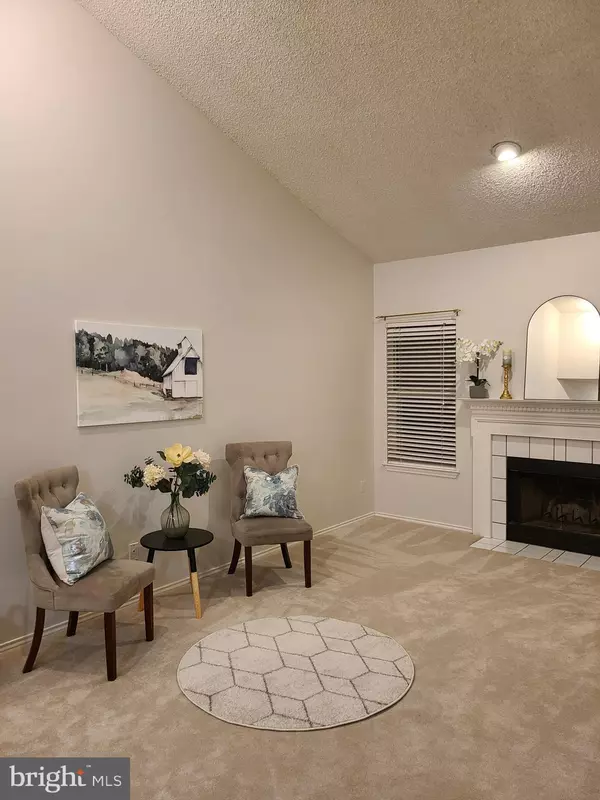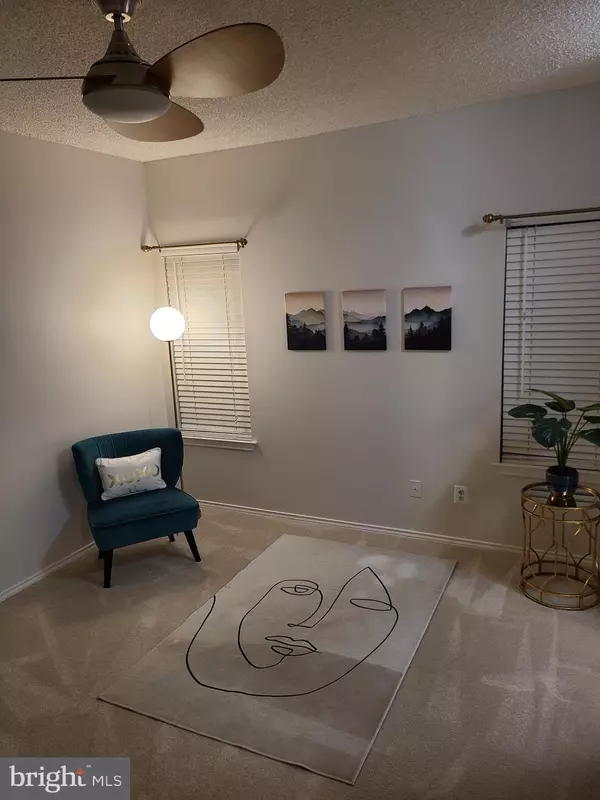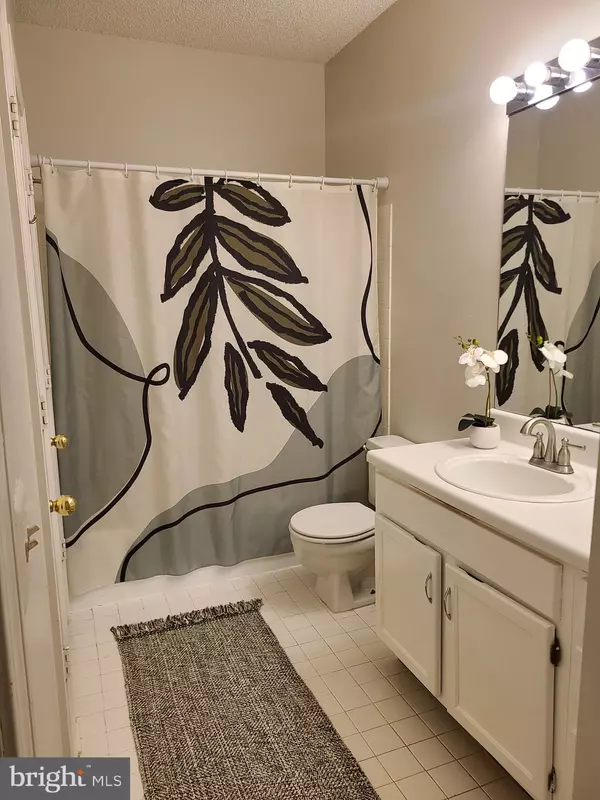$279,900
$279,900
For more information regarding the value of a property, please contact us for a free consultation.
1 Bed
1 Bath
703 SqFt
SOLD DATE : 11/25/2024
Key Details
Sold Price $279,900
Property Type Condo
Sub Type Condo/Co-op
Listing Status Sold
Purchase Type For Sale
Square Footage 703 sqft
Price per Sqft $398
Subdivision Stonecroft Condo
MLS Listing ID VAFX2204732
Sold Date 11/25/24
Style Traditional,Unit/Flat
Bedrooms 1
Full Baths 1
Condo Fees $369/mo
HOA Y/N N
Abv Grd Liv Area 703
Originating Board BRIGHT
Year Built 1991
Annual Tax Amount $2,878
Tax Year 2024
Property Description
Beautiful top-floor, garden-style condo with vaulted ceiling, spacious living room with wood-burning fireplace, and quiet balcony overlooking common area and trees for privacy. Sliding glass door access to balcony from bedroom. Large bedroom with modern ceiling fan, two closets, and lots of natural light. Charming kitchen with white cabinets, open to living room with bar top and space for two barstools. Washer and dryer in bathroom, where you will also find a resurfaced bathtub and deep linen closet. Large coat closet and track lighting fixture on vaulted ceiling in living room. Plush carpet with upgraded padding installed in 2023. Neutral light-gray paint throughout, also done in 2023. Spacious storage room adjacent to balcony. Next to Fair Lakes Shopping Center with Target, Walmart, BJs Wholesale, Home Goods, ULTA, DSW, PetSmart, Best Buy, and plenty of great restaurants. Quiet unit with no residents above, and ample parking for owners and tons of visitor parking spots. (no parking permits required) Great clubhouse facility available for private parties and events, gym room, racquetball court, meeting room, and seasonal outdoor pool. Easy access to Rt. 66, Rt. 50, Rt. 29, and Fairfax County Parkway. The perfect location!
Location
State VA
County Fairfax
Zoning 402
Rooms
Other Rooms Living Room, Primary Bedroom, Kitchen, Foyer, Primary Bathroom
Main Level Bedrooms 1
Interior
Interior Features Floor Plan - Open, Bathroom - Tub Shower, Carpet, Ceiling Fan(s)
Hot Water Natural Gas
Heating Hot Water, Forced Air
Cooling Ceiling Fan(s), Central A/C
Flooring Carpet, Ceramic Tile
Fireplaces Number 1
Fireplaces Type Wood
Equipment Dishwasher, Washer, Refrigerator, Built-In Microwave, Microwave, Oven/Range - Gas, Stainless Steel Appliances, Disposal, Dryer - Electric, Water Heater
Furnishings No
Fireplace Y
Appliance Dishwasher, Washer, Refrigerator, Built-In Microwave, Microwave, Oven/Range - Gas, Stainless Steel Appliances, Disposal, Dryer - Electric, Water Heater
Heat Source Natural Gas
Laundry Dryer In Unit, Washer In Unit
Exterior
Exterior Feature Balcony
Utilities Available Cable TV, Natural Gas Available, Electric Available, Water Available
Amenities Available Swimming Pool, Club House, Fitness Center, Racquet Ball, Meeting Room, Common Grounds, Pool - Outdoor
Water Access N
View Trees/Woods
Roof Type Shingle
Street Surface Paved
Accessibility None
Porch Balcony
Garage N
Building
Story 1
Unit Features Garden 1 - 4 Floors
Sewer Public Sewer
Water Public
Architectural Style Traditional, Unit/Flat
Level or Stories 1
Additional Building Above Grade, Below Grade
Structure Type 9'+ Ceilings,Vaulted Ceilings
New Construction N
Schools
Elementary Schools Greenbriar East
Middle Schools Katherine Johnson
High Schools Fairfax
School District Fairfax County Public Schools
Others
Pets Allowed Y
HOA Fee Include Trash,Sewer,Snow Removal,Recreation Facility,Common Area Maintenance,Pool(s),Water
Senior Community No
Tax ID 0551 103B0303
Ownership Condominium
Acceptable Financing Conventional, Negotiable, Cash
Listing Terms Conventional, Negotiable, Cash
Financing Conventional,Negotiable,Cash
Special Listing Condition Standard
Pets Allowed Case by Case Basis
Read Less Info
Want to know what your home might be worth? Contact us for a FREE valuation!

Our team is ready to help you sell your home for the highest possible price ASAP

Bought with Wilhelm F Maida • RE/MAX One Solutions
"My job is to find and attract mastery-based agents to the office, protect the culture, and make sure everyone is happy! "






