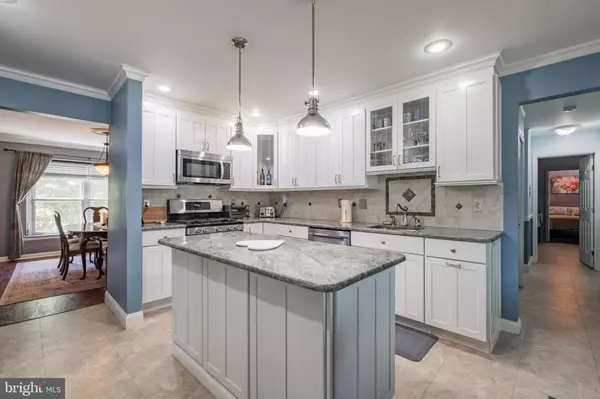$620,000
$635,000
2.4%For more information regarding the value of a property, please contact us for a free consultation.
4 Beds
4 Baths
3,618 SqFt
SOLD DATE : 11/21/2024
Key Details
Sold Price $620,000
Property Type Single Family Home
Sub Type Detached
Listing Status Sold
Purchase Type For Sale
Square Footage 3,618 sqft
Price per Sqft $171
Subdivision High Meadows
MLS Listing ID NJGL2043788
Sold Date 11/21/24
Style Colonial
Bedrooms 4
Full Baths 3
Half Baths 1
HOA Fees $29/ann
HOA Y/N Y
Abv Grd Liv Area 3,018
Originating Board BRIGHT
Year Built 1990
Annual Tax Amount $11,202
Tax Year 2020
Lot Size 0.820 Acres
Acres 0.82
Lot Dimensions 0.00 x 0.00
Property Description
BACK ON THE MARKET - Welcome home to 202 Meadowview Court, a great place to call home. Situated on just under 1 acre in a quite cul-d-sac setting, this 4- or 5-bedroom home with 3+ full baths is magnificent. Over 3,000 sq ft of living space on the main two levels, a fully finished basement and an enormous back yard featuring a beautiful inground pool. The kitchen features granite countertops, stainless steel appliances, center island, ceramic back splash and large pantry. The family room open to the kitchen has a marble fireplace & double door to patio & back yard. The first floor also features Bedroom #4 and a private study which easily could be used as a 5th bedroom. This part of the home also has a separate entrance from the backyard pool area. Formal dining room and formal living room complete the first floor. The second floor has 3 generous size bedrooms and 2 full baths. The basement is huge, finished and offers plenty of space for just about everything. A 2nd family room, exercise room, card room, cedar closet and a large area that is currently unfinished storage. Newer high efficiency heater & air conditioner, tankless water heater and quality Andersen thermal insulated windows. Exterior of home is low maintenance with capped soffits & trim and a new inground sprinkler system. Make your appointment to see this home.
Location
State NJ
County Gloucester
Area Harrison Twp (20808)
Zoning R2
Rooms
Other Rooms Living Room, Dining Room, Primary Bedroom, Bedroom 2, Kitchen, Family Room, Library, Foyer, Breakfast Room, Exercise Room, Laundry, Office, Storage Room, Media Room, Bathroom 1, Bathroom 3, Primary Bathroom
Basement Drainage System, Heated, Interior Access, Partially Finished, Poured Concrete, Windows
Main Level Bedrooms 1
Interior
Interior Features Attic/House Fan, Breakfast Area, Built-Ins, Carpet, Cedar Closet(s), Chair Railings, Crown Moldings, Entry Level Bedroom, Family Room Off Kitchen, Floor Plan - Traditional, Kitchen - Eat-In, Kitchen - Island, Primary Bath(s), Pantry, Recessed Lighting, Bathroom - Soaking Tub, Bathroom - Stall Shower, Upgraded Countertops, Walk-in Closet(s), Window Treatments, Wood Floors, Formal/Separate Dining Room
Hot Water Natural Gas, Tankless
Cooling Central A/C, Programmable Thermostat
Flooring Carpet, Ceramic Tile, Hardwood, Laminated, Tile/Brick, Wood
Fireplaces Number 1
Equipment Built-In Microwave, Dishwasher, Dryer - Front Loading, Dryer - Gas, Exhaust Fan, Oven - Self Cleaning, Range Hood, Refrigerator, Stainless Steel Appliances, Stove, Washer - Front Loading, Washer, Water Heater - High-Efficiency, Water Heater - Tankless
Fireplace Y
Window Features Double Hung,Energy Efficient,Insulated,Replacement,Screens
Appliance Built-In Microwave, Dishwasher, Dryer - Front Loading, Dryer - Gas, Exhaust Fan, Oven - Self Cleaning, Range Hood, Refrigerator, Stainless Steel Appliances, Stove, Washer - Front Loading, Washer, Water Heater - High-Efficiency, Water Heater - Tankless
Heat Source Natural Gas
Laundry Dryer In Unit, Main Floor, Washer In Unit
Exterior
Exterior Feature Patio(s)
Parking Features Garage - Side Entry, Garage Door Opener, Additional Storage Area, Inside Access, Oversized
Garage Spaces 2.0
Fence Vinyl
Pool Fenced, Filtered, In Ground, Vinyl
Utilities Available Cable TV Available, Phone Available
Water Access N
View Garden/Lawn
Roof Type Shingle,Pitched
Street Surface Black Top
Accessibility Ramp - Main Level
Porch Patio(s)
Attached Garage 2
Total Parking Spaces 2
Garage Y
Building
Lot Description Cleared, Cul-de-sac, Front Yard, Interior, Irregular, Landscaping, Level, Open, Premium, Private, Rear Yard
Story 2
Foundation Concrete Perimeter
Sewer Public Sewer
Water Public
Architectural Style Colonial
Level or Stories 2
Additional Building Above Grade, Below Grade
New Construction N
Schools
Middle Schools Clearview Regional M.S.
High Schools Clearview Regional H.S.
School District Clearview Regional Schools
Others
Pets Allowed Y
Senior Community No
Tax ID 08-00044 06-00002
Ownership Fee Simple
SqFt Source Assessor
Security Features Carbon Monoxide Detector(s),Motion Detectors,Smoke Detector
Acceptable Financing Cash, Conventional, FHA, VA
Listing Terms Cash, Conventional, FHA, VA
Financing Cash,Conventional,FHA,VA
Special Listing Condition Standard
Pets Allowed No Pet Restrictions
Read Less Info
Want to know what your home might be worth? Contact us for a FREE valuation!

Our team is ready to help you sell your home for the highest possible price ASAP

Bought with Gwen A Mazzeo • Weichert Realtors-Mullica Hill

"My job is to find and attract mastery-based agents to the office, protect the culture, and make sure everyone is happy! "







