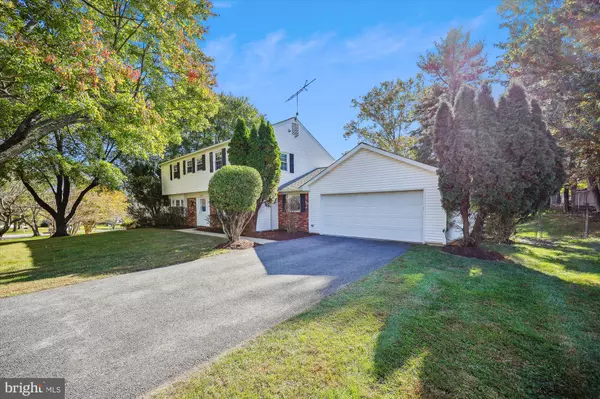$610,000
$599,900
1.7%For more information regarding the value of a property, please contact us for a free consultation.
4 Beds
3 Baths
2,228 SqFt
SOLD DATE : 11/22/2024
Key Details
Sold Price $610,000
Property Type Single Family Home
Sub Type Detached
Listing Status Sold
Purchase Type For Sale
Square Footage 2,228 sqft
Price per Sqft $273
Subdivision Strathmore At Bel Pre
MLS Listing ID MDMC2150874
Sold Date 11/22/24
Style Colonial
Bedrooms 4
Full Baths 2
Half Baths 1
HOA Fees $33/ann
HOA Y/N Y
Abv Grd Liv Area 2,228
Originating Board BRIGHT
Year Built 1969
Annual Tax Amount $6,179
Tax Year 2024
Lot Size 0.478 Acres
Acres 0.48
Property Description
Welcome to this beautifully refreshed colonial, nestled in a well-established neighborhood on a spacious lot. As you enter the foyer, you'll be greeted by fresh paint and hardwood stairs leading to the second floor. To your left, an expansive living room awaits, featuring classic parquet hardwood floors. Across from the living room, the formal dining room also boasts parquet flooring and seamlessly connects to the eat-in kitchen. Adjacent to the kitchen is a generous family room, complete with a cozy fireplace, perfect for relaxing evenings. You'll also find a large mudroom with ample storage conveniently located off the oversized two-car garage. Upstairs, discover four oversized bedrooms, all with parquet flooring, including a large primary suite with an ensuite bathroom, large vanity, and two closets. The expansive backyard is completely enclosed, offering a patio for outdoor gatherings and a storage shed for added convenience. With a few personal touches, this lovely home could be yours. The HOA fee includes a pool, tennis, pickle ball, basketball, and volleyball courts. Conveniently located near metro, parks, trails, and the ICC. OFFER DEADLINE 10/22 at 12pm!
Location
State MD
County Montgomery
Zoning R200
Interior
Interior Features Crown Moldings, Family Room Off Kitchen, Formal/Separate Dining Room, Kitchen - Eat-In, Walk-in Closet(s), Wood Floors, Bathroom - Tub Shower, Ceiling Fan(s)
Hot Water Natural Gas
Heating Central
Cooling Central A/C
Flooring Wood, Ceramic Tile
Fireplaces Number 1
Fireplaces Type Brick
Furnishings No
Fireplace Y
Heat Source Natural Gas
Laundry Main Floor
Exterior
Parking Features Garage - Front Entry
Garage Spaces 6.0
Fence Fully
Amenities Available Basketball Courts, Pool - Outdoor, Tennis Courts
Water Access N
Roof Type Shingle
Accessibility None
Attached Garage 2
Total Parking Spaces 6
Garage Y
Building
Lot Description Rear Yard
Story 2
Foundation Permanent
Sewer Public Sewer
Water Public
Architectural Style Colonial
Level or Stories 2
Additional Building Above Grade, Below Grade
New Construction N
Schools
School District Montgomery County Public Schools
Others
HOA Fee Include Pool(s),Recreation Facility
Senior Community No
Tax ID 161301458358
Ownership Fee Simple
SqFt Source Assessor
Horse Property N
Special Listing Condition Standard
Read Less Info
Want to know what your home might be worth? Contact us for a FREE valuation!

Our team is ready to help you sell your home for the highest possible price ASAP

Bought with Jeffrey S Ganz • Century 21 Redwood Realty
"My job is to find and attract mastery-based agents to the office, protect the culture, and make sure everyone is happy! "







