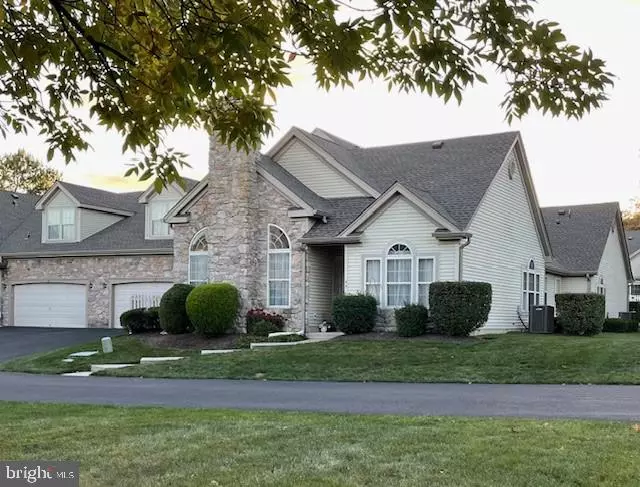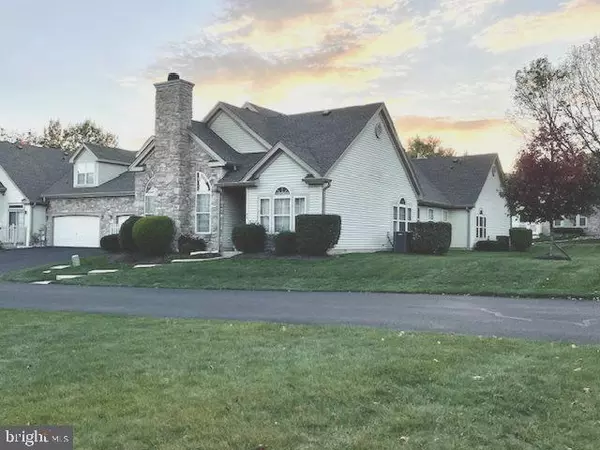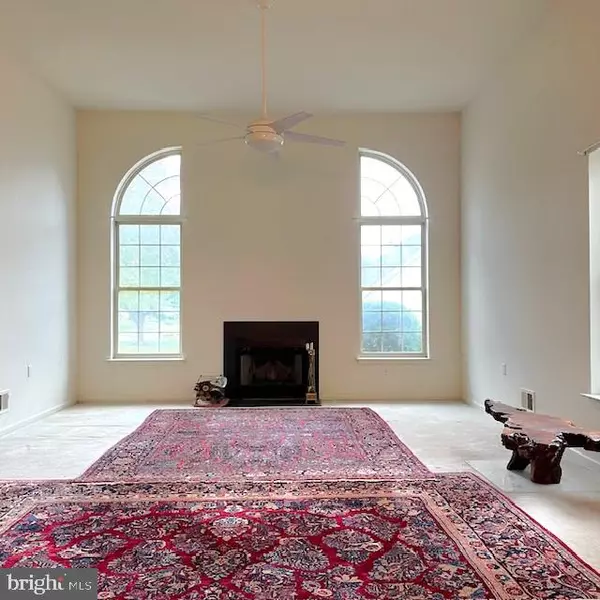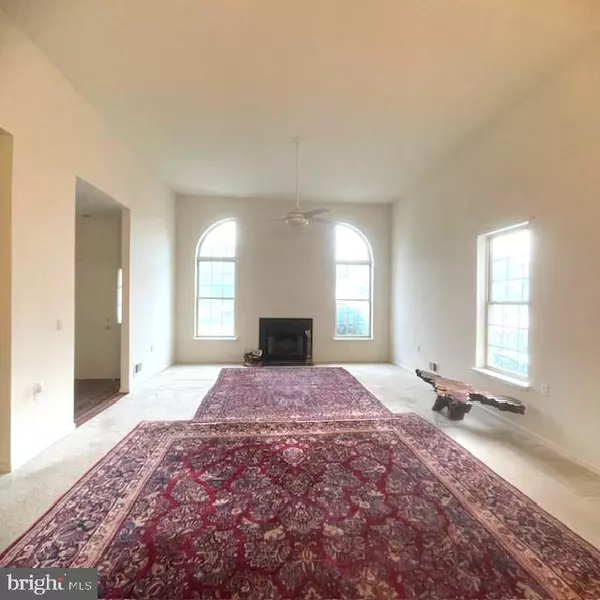$520,000
$550,000
5.5%For more information regarding the value of a property, please contact us for a free consultation.
3 Beds
3 Baths
2,140 SqFt
SOLD DATE : 11/18/2024
Key Details
Sold Price $520,000
Property Type Townhouse
Sub Type End of Row/Townhouse
Listing Status Sold
Purchase Type For Sale
Square Footage 2,140 sqft
Price per Sqft $242
Subdivision Legacy Oaks
MLS Listing ID PABU2080954
Sold Date 11/18/24
Style Other
Bedrooms 3
Full Baths 3
HOA Fees $380/mo
HOA Y/N Y
Abv Grd Liv Area 2,140
Originating Board BRIGHT
Year Built 2000
Annual Tax Amount $6,657
Tax Year 2024
Property Description
Welcome to this beautifully maintained and lovingly cared-for 3bdr, 3bathroom home in 55+Legacy Oaks community. As you enter this Brittany model, you'll be greeted by an open floor plan, high ceilings, and an abundance of natural light. The impressive living room boasts large windows and a woodburning fireplace, flowing seamlessly into the dining room. The adjacent kitchen features 42" oak cabinets, ample countertop space for cooking, and a breakfast area with a sliding door that opens to a private, fenced-in patio.
Off the living and dining room area, you'll find a spacious den, perfect for relaxation or work. The primary bedroom offers a tray ceiling, two walk-in closets, and an en-suite bathroom with double sinks, a stall shower, and a separate water closet. The second bedroom is conveniently located on the first floor, with a full bathroom right next to it.
Just off the kitchen is a roomy laundry area with access to an oversized 2-car garage and staircase leading to a private second-floor suite, complete with its own full bathroom and plenty of storage.
For added peace of mind, the entire roof was replaced in September 2024.
Location
State PA
County Bucks
Area Northampton Twp (10131)
Zoning R2
Rooms
Other Rooms Living Room, Dining Room, Primary Bedroom, Bedroom 2, Bedroom 3, Kitchen, Den, Foyer, Breakfast Room, Laundry, Bathroom 3, Primary Bathroom, Half Bath
Main Level Bedrooms 2
Interior
Interior Features Dining Area
Hot Water Natural Gas
Heating Forced Air
Cooling Central A/C
Fireplaces Number 1
Fireplaces Type Wood
Fireplace Y
Heat Source Natural Gas
Laundry Main Floor
Exterior
Garage Built In, Additional Storage Area, Garage - Front Entry, Garage Door Opener, Inside Access
Garage Spaces 4.0
Amenities Available None
Waterfront N
Water Access N
Roof Type Architectural Shingle
Accessibility None
Attached Garage 2
Total Parking Spaces 4
Garage Y
Building
Story 1.5
Foundation Slab
Sewer Public Sewer
Water Public
Architectural Style Other
Level or Stories 1.5
Additional Building Above Grade
Structure Type Cathedral Ceilings
New Construction N
Schools
School District Council Rock
Others
HOA Fee Include Snow Removal,Lawn Maintenance
Senior Community Yes
Age Restriction 55
Tax ID 31-077-194-006-004
Ownership Condominium
Acceptable Financing Conventional
Listing Terms Conventional
Financing Conventional
Special Listing Condition Standard
Read Less Info
Want to know what your home might be worth? Contact us for a FREE valuation!

Our team is ready to help you sell your home for the highest possible price ASAP

Bought with Lisa Povlow • Keller Williams Real Estate-Doylestown

"My job is to find and attract mastery-based agents to the office, protect the culture, and make sure everyone is happy! "







