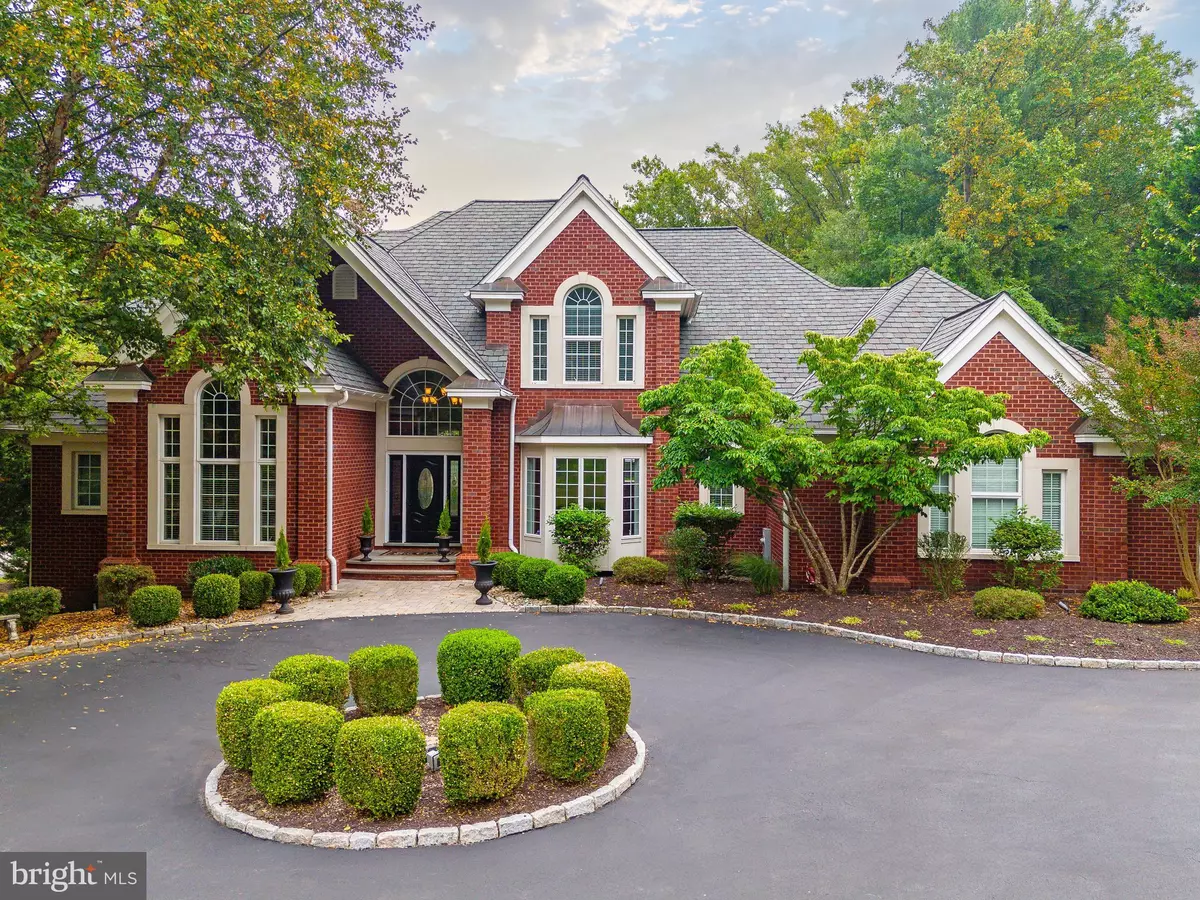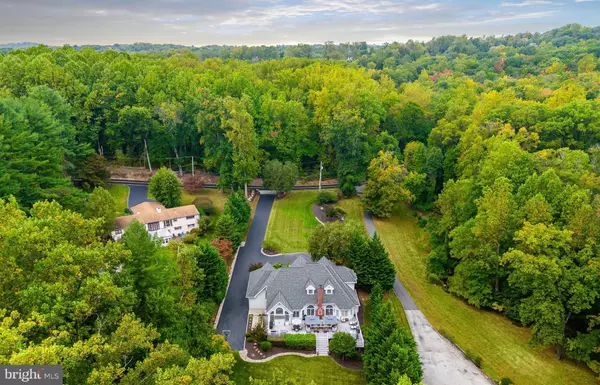$1,755,000
$1,729,000
1.5%For more information regarding the value of a property, please contact us for a free consultation.
5 Beds
6 Baths
8,776 SqFt
SOLD DATE : 11/18/2024
Key Details
Sold Price $1,755,000
Property Type Single Family Home
Sub Type Detached
Listing Status Sold
Purchase Type For Sale
Square Footage 8,776 sqft
Price per Sqft $199
Subdivision None Available
MLS Listing ID PADE2074922
Sold Date 11/18/24
Style Colonial
Bedrooms 5
Full Baths 4
Half Baths 2
HOA Y/N N
Abv Grd Liv Area 6,576
Originating Board BRIGHT
Year Built 2007
Annual Tax Amount $15,864
Tax Year 2024
Lot Size 2.130 Acres
Acres 2.13
Lot Dimensions 0.00 x 0.00
Property Description
This exceptional brick home is set back on beautiful level grounds in sought after Media. Combining luxury living with state-of-the-art functionality complemented by two acres of private manicured grounds that create a serene setting. An entertainer's dream, from the fabulous open floor plan, high end finishes, radiant heated floors, custom millwork, welcoming outdoor space to the knockout lower level, it is sure to impress. Upon entry, you'll immediately notice the meticulous attention to detail and craftsmanship, beginning with the two story foyer and the sweeping staircase with wrought iron railings, elegantly complemented by custom marble floors. The living room features a gas fireplace w/ custom mantle, beautiful crown molding and an abundance of windows allowing natural light to spill through. A wet bar makes for easy entertaining. An office/custom cigar lounge room stuns with a coffered ceiling, paneled wall detail, custom cabinetry and top of the line air filtration & separate HVAC system for the ultimate experience.
The living room is open to the expanded kitchen and breakfast room perfect for entertaining.The kitchen is a chef’s dream, including a fabulous beverage center with a 100+ bottle Sub-Zero wine refrig, two Sub-Zero refrig drawers and a built-in Miele coffee station. The kitchen includes a Z-Line commercial 6 burner gas range, dual sinks, custom cabinetry, glass backsplash, and granite counters.The large island offers plenty of prep space and seats 4, abutting the sunlit breakfast room. A cozy gas fireplace, seating area and access to the expansive deck, truly make this kitchen the heart of the home. Through the butlers pantry an oversized dining room with refinished Brazilian maple floors is awaiting your guests. A laundry room with ample storage and a powder room are just off of the entrance from the 3 car heated garage that features epoxy floors, custom cabinetry, and storage. The Primary Suite is a true retreat with an oversized bedroom area complete with a gas marble fireplace, vaulted ceiling and access to the deck and hot tub overlooking the grounds.The Primary Bath is a Spa like escape with two walk in closets by Closet by Design, a private W/C, soaking tub, dual vanities, and a large frameless glass shower with multiple shower heads and body sprayers. Up either the stunning front staircase or the convenient back stairs the second floor awaits. Bedroom 2 features a vaulted ceiling & walk-in closet and Bedroom 3 has a Juliet Balcony and walk-in closet, sharing a jack & jill bath with tub shower combo, and dual sink vanity. Bedroom 4 is a 2 room suite- a large room with the bath and walk-in closet, while two steps up is another generously sized bedroom! A wonderful space for in-laws, nanny or teenagers!
The lower level offers an entertainer’s paradise, complete with a new state of the art theater, with seating for 8 and for 4 more at the countertop seating/bar. A billiard room and a wet bar add to the fun! There is a convenient powder room for guests. Two exercise rooms with full equipment and a sauna create the perfect home gym. A spacious daylit bedroom suite (currently an office) with full bath adds to the functionality of the space.The new tile floor and wainscoting throughout add to the luxurious space.
Outside, overlooking the private grounds, the oversized deck offers ample space to relax and entertain, with a new top-of-the-line Jacuzzi hot tub, and sonos speaker system, perfect for relaxing after a long day. Throughout this meticulously maintained home, you’ll find new light fixtures, window coverings and more. The New high-end 4ply roof, tankless hot water heater, two new compressors and boiler for radiant floor heating, and a whole house generator, making for peace of mind! Don't miss the opportunity to own this home with unparalleled features, and a list of over 100K in luxurious Inclusions, all located minutes from the vibrant towns of Media or Newtown Square!
Location
State PA
County Delaware
Area Marple Twp (10425)
Zoning RESIDENTIAL
Direction Northeast
Rooms
Other Rooms Living Room, Dining Room, Primary Bedroom, Sitting Room, Bedroom 2, Bedroom 3, Bedroom 4, Bedroom 5, Kitchen, Game Room, Den, Breakfast Room, Exercise Room, Laundry, Storage Room, Media Room, Primary Bathroom, Full Bath, Half Bath
Basement Full, Fully Finished, Outside Entrance, Windows, Sump Pump
Main Level Bedrooms 1
Interior
Interior Features Butlers Pantry, Ceiling Fan(s), Dining Area, Kitchen - Gourmet, Kitchen - Island, Primary Bath(s), Recessed Lighting, Upgraded Countertops, Walk-in Closet(s), Wet/Dry Bar, Window Treatments, Wood Floors, Additional Stairway, Bar, Curved Staircase, Entry Level Bedroom, Family Room Off Kitchen, Formal/Separate Dining Room, Sauna
Hot Water Propane, Instant Hot Water
Heating Forced Air, Radiant
Cooling Central A/C
Flooring Ceramic Tile, Hardwood, Marble, Carpet
Fireplaces Number 3
Fireplaces Type Gas/Propane
Equipment Built-In Microwave, Built-In Range, Commercial Range, Dishwasher, Disposal, Energy Efficient Appliances, Oven - Self Cleaning, Refrigerator, Range Hood, Stainless Steel Appliances, Exhaust Fan, Icemaker, Six Burner Stove, Water Heater - Tankless
Fireplace Y
Window Features Bay/Bow,Energy Efficient
Appliance Built-In Microwave, Built-In Range, Commercial Range, Dishwasher, Disposal, Energy Efficient Appliances, Oven - Self Cleaning, Refrigerator, Range Hood, Stainless Steel Appliances, Exhaust Fan, Icemaker, Six Burner Stove, Water Heater - Tankless
Heat Source Propane - Owned
Laundry Main Floor
Exterior
Exterior Feature Balcony, Deck(s)
Garage Inside Access
Garage Spaces 3.0
Utilities Available Cable TV
Water Access N
View Garden/Lawn
Roof Type Architectural Shingle
Accessibility None
Porch Balcony, Deck(s)
Attached Garage 3
Total Parking Spaces 3
Garage Y
Building
Lot Description Level, Open, Private
Story 3
Foundation Concrete Perimeter
Sewer Public Sewer
Water Public
Architectural Style Colonial
Level or Stories 3
Additional Building Above Grade, Below Grade
Structure Type 9'+ Ceilings,2 Story Ceilings,Paneled Walls,Vaulted Ceilings
New Construction N
Schools
Elementary Schools Russell
Middle Schools Paxon Hollow
High Schools Marple Newtown
School District Marple Newtown
Others
Senior Community No
Tax ID 25-00-03281-00
Ownership Fee Simple
SqFt Source Estimated
Security Features Security System
Special Listing Condition Standard
Read Less Info
Want to know what your home might be worth? Contact us for a FREE valuation!

Our team is ready to help you sell your home for the highest possible price ASAP

Bought with Tyler G Wagner • Compass RE

"My job is to find and attract mastery-based agents to the office, protect the culture, and make sure everyone is happy! "







