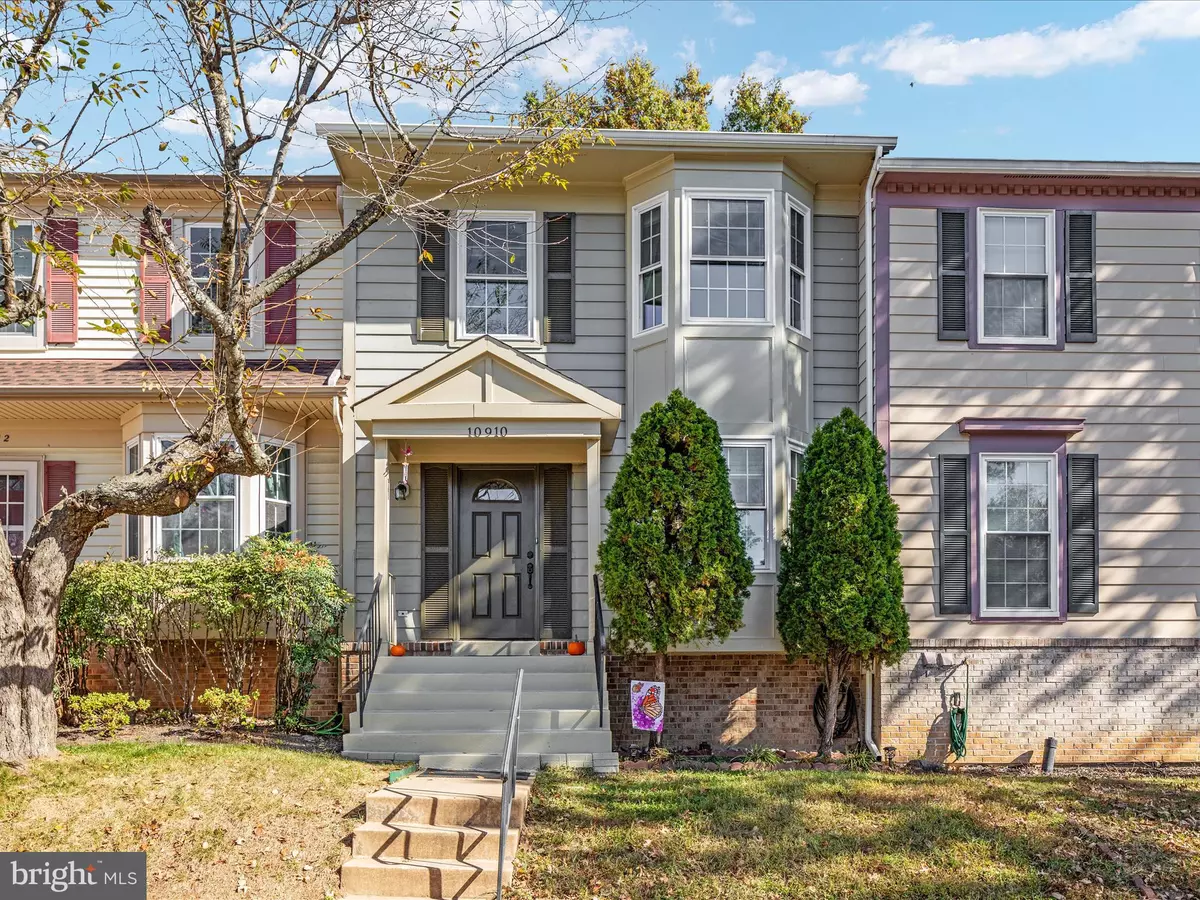$477,737
$450,000
6.2%For more information regarding the value of a property, please contact us for a free consultation.
4 Beds
4 Baths
2,011 SqFt
SOLD DATE : 11/22/2024
Key Details
Sold Price $477,737
Property Type Townhouse
Sub Type Interior Row/Townhouse
Listing Status Sold
Purchase Type For Sale
Square Footage 2,011 sqft
Price per Sqft $237
Subdivision Stonebridge
MLS Listing ID VAPW2081828
Sold Date 11/22/24
Style Colonial
Bedrooms 4
Full Baths 3
Half Baths 1
HOA Fees $121/qua
HOA Y/N Y
Abv Grd Liv Area 1,384
Originating Board BRIGHT
Year Built 1988
Annual Tax Amount $4,243
Tax Year 2024
Lot Size 1,359 Sqft
Acres 0.03
Property Description
Stunning Renovated Townhome in Sought-After Stonebridge Community!
You must see this beautifully renovated townhome, located in the highly desirable Stonebridge neighborhood, where convenience meets comfort. With over $90K in updates, this home offers modern living with thoughtful upgrades throughout.
Step inside on the luxury vinyl tile flooring on the main level, leading to a newly remodeled kitchen featuring high-end cabinets, premium countertops, and all the finishes you've been dreaming of. With new interior doors, windows, blinds, and lighting throughout, this home feels fresh and inviting at every turn.
The lower level includes a full bedroom and bathroom, plus a bonus room perfect for a home office or gym. Enjoy newly installed carpet, a new banister, and a walk-out to the new patio with a French drain, offering a peaceful outdoor retreat.
Commuters will love the proximity to I-66, public transportation, and nearby train stations, while local amenities such as Costco, Walmart, great restaurants, and walking trails are all within walking distance. Families will appreciate the neighborhood playgrounds and easy access to Bull Run Swim and Racquet Club, offering access to a pool and tennis courts.
This home is perfect for anyone looking for a move-in ready option with modern conveniences in a prime location. Don't miss out on this rare find!
Location
State VA
County Prince William
Zoning R6
Rooms
Basement Connecting Stairway, Daylight, Full, Fully Finished, Heated
Interior
Interior Features Carpet, Dining Area, Primary Bath(s), Combination Dining/Living
Hot Water Natural Gas
Heating Forced Air
Cooling Central A/C
Equipment Washer, Dryer, Microwave, Dishwasher, Disposal, Refrigerator, Stove
Furnishings No
Fireplace N
Appliance Washer, Dryer, Microwave, Dishwasher, Disposal, Refrigerator, Stove
Heat Source Natural Gas
Laundry Lower Floor
Exterior
Exterior Feature Patio(s)
Garage Spaces 2.0
Parking On Site 2
Utilities Available Electric Available, Natural Gas Available
Amenities Available Club House, Common Grounds, Community Center, Exercise Room, Fitness Center, Jog/Walk Path, Picnic Area, Pool - Outdoor, Recreational Center, Swimming Pool, Tot Lots/Playground, Tennis Courts
Water Access N
Roof Type Asphalt
Accessibility Other
Porch Patio(s)
Total Parking Spaces 2
Garage N
Building
Story 3
Foundation Slab
Sewer Public Sewer
Water Public
Architectural Style Colonial
Level or Stories 3
Additional Building Above Grade, Below Grade
Structure Type Dry Wall
New Construction N
Schools
Middle Schools Stonewall
High Schools Stonewall Jackson
School District Prince William County Public Schools
Others
Pets Allowed Y
HOA Fee Include Common Area Maintenance,Health Club,Pool(s),Recreation Facility,Reserve Funds,Road Maintenance,Snow Removal,Trash
Senior Community No
Tax ID 7696-19-5768
Ownership Fee Simple
SqFt Source Assessor
Acceptable Financing Cash, Contract, Conventional, FHA, VA
Listing Terms Cash, Contract, Conventional, FHA, VA
Financing Cash,Contract,Conventional,FHA,VA
Special Listing Condition Standard
Pets Allowed Case by Case Basis
Read Less Info
Want to know what your home might be worth? Contact us for a FREE valuation!

Our team is ready to help you sell your home for the highest possible price ASAP

Bought with Brett J Korade • Keller Williams Realty
"My job is to find and attract mastery-based agents to the office, protect the culture, and make sure everyone is happy! "







