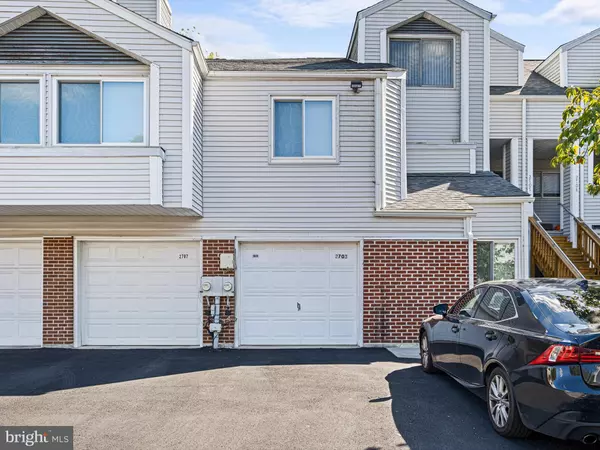$247,500
$227,500
8.8%For more information regarding the value of a property, please contact us for a free consultation.
2 Beds
2 Baths
SOLD DATE : 11/15/2024
Key Details
Sold Price $247,500
Property Type Single Family Home
Sub Type Unit/Flat/Apartment
Listing Status Sold
Purchase Type For Sale
Subdivision Creekside
MLS Listing ID DENC2070110
Sold Date 11/15/24
Style Unit/Flat
Bedrooms 2
Full Baths 2
HOA Fees $295/mo
HOA Y/N Y
Originating Board BRIGHT
Year Built 1987
Annual Tax Amount $2,293
Tax Year 2022
Lot Dimensions 0.00 x 0.00
Property Description
Charm and convenience in condo in Creekside! Tucked in a verdant tree-dotted valley off Rt. 2 is
Creekside Community, which boasts quiet streets, beautiful condos and pockets of landscaping that
offer a park-like setting. This 1-level living, ground floor 2 BRs/2 full baths dove gray condo features
bonus attached (not all in neighborhood offer this perk) front-entry oversized brick trimmed garage that
leads directly into home. In front of home is small mulched and landscaped section that is edged with
railroad ties and touts hardscaping, decorative bird feeders and lovely bird bath. Truly delightful!
Walkway leads back to recessed covered no-stairs front entry, offering privacy and weather protection.
Step inside and appreciate wood-style laminate floors, trendy features, and open floorplan, along with
views back to main living space. Updates include new SS refrigerator (2024), new hot water
heater/double pane, Oregan gas insulated windows and new blinds in DR, kitchen, and secondary BR
(2017), new wood-style laminate flooring throughout (2016) recently painted rooms, and more! Plus,
there is a new fan/remote that just needs installation, and owned security system (simply pay for
monitoring). Foyer wraps around to secondary BR with corner window, DD closet, and ceiling fan. Set to
front of home, this BR is separated from primary BR, which offers both BRs privacy. Right off secondary
is roomy linen closet and full bathroom that is also easily accessible for guests. Bath is earthtone colors
of beige ceramic tile floor, antique cream cabinet vanity and tub/shower combination, while convenient
stackable W & D sits across from 1-car garage access. Spacious kitchen is also located to front of house
and is tucked off wide hallway that leads to back of home. Kitchen is light and bright! Linen white soft-
close cabinets and floor-to-ceiling pantry with pull-outs are accented with pewter hardware, and rich
black granite countertops are paired with SS appliances (flat cooktop). Deep trey ceiling brings
dimension to room, while open pass-through window to DR features natural wood mantle that is perfect
perch for candle or canister set and not only opens up kitchen but connects the 2 rooms. Double
window over sink allows light to stream in and looks to front landscaped area and serene street. Back of
home is stretch of expansive space with FR and DR seamless to each other, creating easy-flow
movement. FR is truly heart of the home! Flat hearth, wood-burning FP on back wall is flanked by glass-
pane door and floor-to-ceiling window, while roomy conversation area, confirmed by sprawling
sectional with 4 tucked-in recliners and coffee table, enjoys views to delightful patio and scenic foliage.
Cozy and comfortable! Adjacent to FR is right-size DR. Dual window on back wall drenches room in
natural light and circular high-top table softens space and offers inviting place to relax and relish
around-the-clock dining. Tucked off main space is primary suite. BR is spacious with retreat area and
sizable walk-in closet, while private full bath is neutral and natural of rich maple cabinet vanity with
floor-to-ceiling linen cabinet, beige tile floor and white beadboard, which adds dimensional interest.
Glass sliders span back wall of primary BR and offer access to covered, delightful patio and lend a hand
in sunlight splashing in. Deemed for unwinding, this patio is chock full of charm with area for outdoor
wicker chairs, dining set and even potting hutch. Lush lawn backs up to tall, towering trees and
meandering stream runs just beyond. Enjoy everything from morning coffee to afternoon reading to
evening dining. Enchanting private and peaceful space! Home is located off Kirkwood hwy. corridor with
life's necessities, equal distance to City of Wilm./downtown Newark, and quick access to I-95 which puts
Phil., New York, and Washington within direct reach. All the charm you want, and all the convenience
you need in this Creekside condo!
Location
State DE
County New Castle
Area Newark/Glasgow (30905)
Zoning NCPUD
Rooms
Other Rooms Living Room, Dining Room, Primary Bedroom, Bedroom 2, Foyer, Bathroom 1, Bathroom 2
Main Level Bedrooms 2
Interior
Hot Water Electric
Heating Heat Pump(s)
Cooling Central A/C
Flooring Engineered Wood
Fireplaces Number 1
Fireplace Y
Heat Source Electric
Exterior
Parking Features Built In, Garage - Front Entry, Inside Access
Garage Spaces 2.0
Amenities Available Other
Water Access N
Accessibility 2+ Access Exits, Doors - Swing In, Level Entry - Main, No Stairs, Other
Road Frontage Private
Attached Garage 1
Total Parking Spaces 2
Garage Y
Building
Story 1
Unit Features Garden 1 - 4 Floors
Sewer Public Sewer
Water Public
Architectural Style Unit/Flat
Level or Stories 1
Additional Building Above Grade, Below Grade
New Construction N
Schools
School District Christina
Others
HOA Fee Include Common Area Maintenance,Ext Bldg Maint,Lawn Maintenance,Snow Removal
Senior Community No
Tax ID 08-055.30-218.C.0075
Ownership Condominium
Special Listing Condition Standard
Read Less Info
Want to know what your home might be worth? Contact us for a FREE valuation!

Our team is ready to help you sell your home for the highest possible price ASAP

Bought with Anthony Klemanski • BHHS Fox & Roach-Greenville
"My job is to find and attract mastery-based agents to the office, protect the culture, and make sure everyone is happy! "







