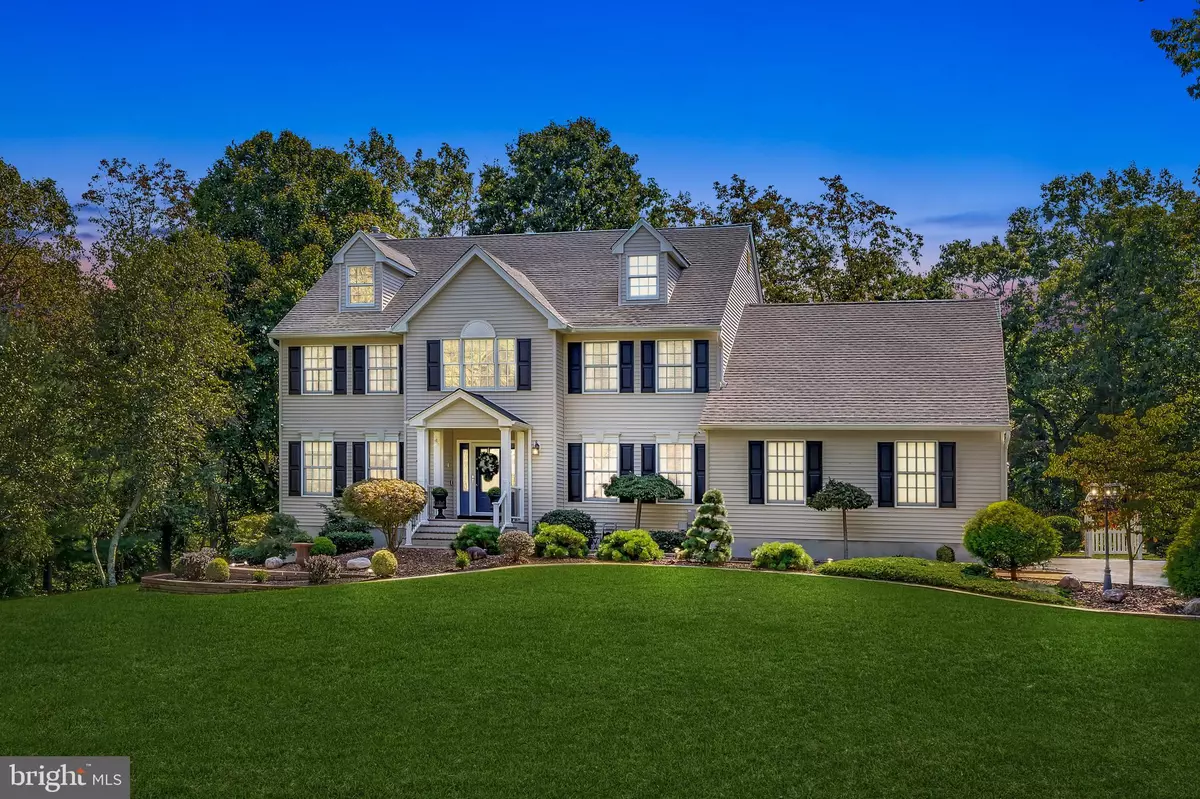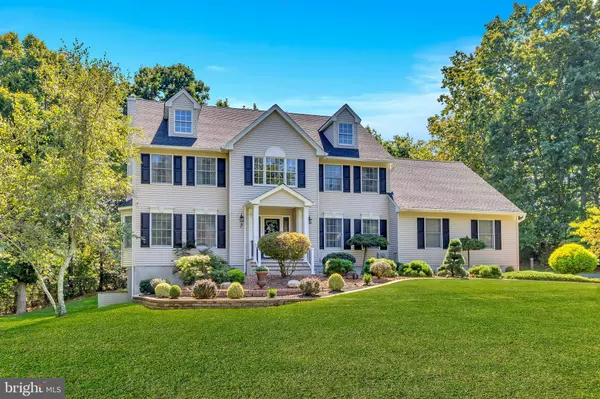$755,000
$755,000
For more information regarding the value of a property, please contact us for a free consultation.
4 Beds
3 Baths
2,658 SqFt
SOLD DATE : 11/20/2024
Key Details
Sold Price $755,000
Property Type Single Family Home
Sub Type Detached
Listing Status Sold
Purchase Type For Sale
Square Footage 2,658 sqft
Price per Sqft $284
Subdivision Stone Hill Estates
MLS Listing ID NJOC2028708
Sold Date 11/20/24
Style Colonial
Bedrooms 4
Full Baths 2
Half Baths 1
HOA Fees $8/ann
HOA Y/N Y
Abv Grd Liv Area 2,658
Originating Board BRIGHT
Year Built 2000
Annual Tax Amount $11,800
Tax Year 2023
Lot Dimensions 0.00 x 0.00
Property Description
Welcome to your dream home in the tranquil community of Stone Hill Estates in New Egypt, NJ. This beautifully crafted Colonial home offers the perfect blend of elegance and comfort. Step inside this 2,658 sq ft custom designed center hall Colonial, built in 2000 but completely updated over the last 7 years. As you enter through the two-story grand foyer, you are greeted by a stunning chandelier that sets the tone for the sophistication that awaits. The main level features a formal living room with a bay window, a formal dining room with chair rail, and a cozy family room with a natural gas fireplace on remote and thermostatically controlled. The heart of the home is the huge kitchen, complete with quartz countertops, stainless steel appliances, gas cooking, a beautiful island, and a dining area that leads to the back yard through a slider. Venture outside to your private oasis, where you can relax on the large deck with a shade sail or gather around the custom stone seating area with a firepit. The professionally landscaped yard is perfect for entertaining or simply enjoying the peaceful surroundings. Upstairs, you'll find 4 spacious bedrooms including the primary bedroom with a full bathroom attached and a generous walk-in closet. The primary bathroom features double sinks, a soaker tub, and a stall shower with a bench. An additional 14 x 20 bonus storage room provides ample space for all your belongings. The finished basement offers plenty of storage, and the option for a walkout to the back yard. Use the den and exercise room for work or play, creating the perfect space for your lifestyle. Located in a rural neighborhood development with sidewalks, this home offers the benefits of quiet living while still being close to amenities and major roadways. Don't miss out on this incredible opportunity to own a piece of paradise in Stone Hill Estates. Seller is offering a home warranty for added peace of mind. Schedule your showing today!
Location
State NJ
County Ocean
Area Plumsted Twp (21524)
Zoning RESIDENTIAL
Rooms
Other Rooms Living Room, Dining Room, Primary Bedroom, Bedroom 2, Bedroom 3, Bedroom 4, Kitchen, Family Room, Foyer, Breakfast Room, Laundry, Storage Room, Primary Bathroom, Full Bath, Half Bath
Basement Full, Heated, Partially Finished, Walkout Level, Workshop
Interior
Hot Water Natural Gas
Heating Forced Air
Cooling Central A/C
Fireplaces Number 1
Fireplaces Type Gas/Propane
Fireplace Y
Heat Source Natural Gas
Laundry Main Floor
Exterior
Exterior Feature Deck(s), Patio(s)
Parking Features Garage - Side Entry, Inside Access, Oversized
Garage Spaces 8.0
Utilities Available Natural Gas Available
Water Access N
View Trees/Woods
Roof Type Shingle
Accessibility None
Porch Deck(s), Patio(s)
Attached Garage 2
Total Parking Spaces 8
Garage Y
Building
Story 3
Foundation Slab
Sewer Septic Exists
Water Private
Architectural Style Colonial
Level or Stories 3
Additional Building Above Grade, Below Grade
New Construction N
Schools
Elementary Schools Dr. Gerald H. Woehr
High Schools New Egypt H.S.
School District Plumsted Township
Others
Pets Allowed Y
HOA Fee Include Other
Senior Community No
Tax ID 24-00055 06-00004
Ownership Fee Simple
SqFt Source Assessor
Security Features Security System
Acceptable Financing Cash, Conventional, FHA, VA
Listing Terms Cash, Conventional, FHA, VA
Financing Cash,Conventional,FHA,VA
Special Listing Condition Standard
Pets Allowed No Pet Restrictions
Read Less Info
Want to know what your home might be worth? Contact us for a FREE valuation!

Our team is ready to help you sell your home for the highest possible price ASAP

Bought with NON MEMBER • Non Subscribing Office
"My job is to find and attract mastery-based agents to the office, protect the culture, and make sure everyone is happy! "






