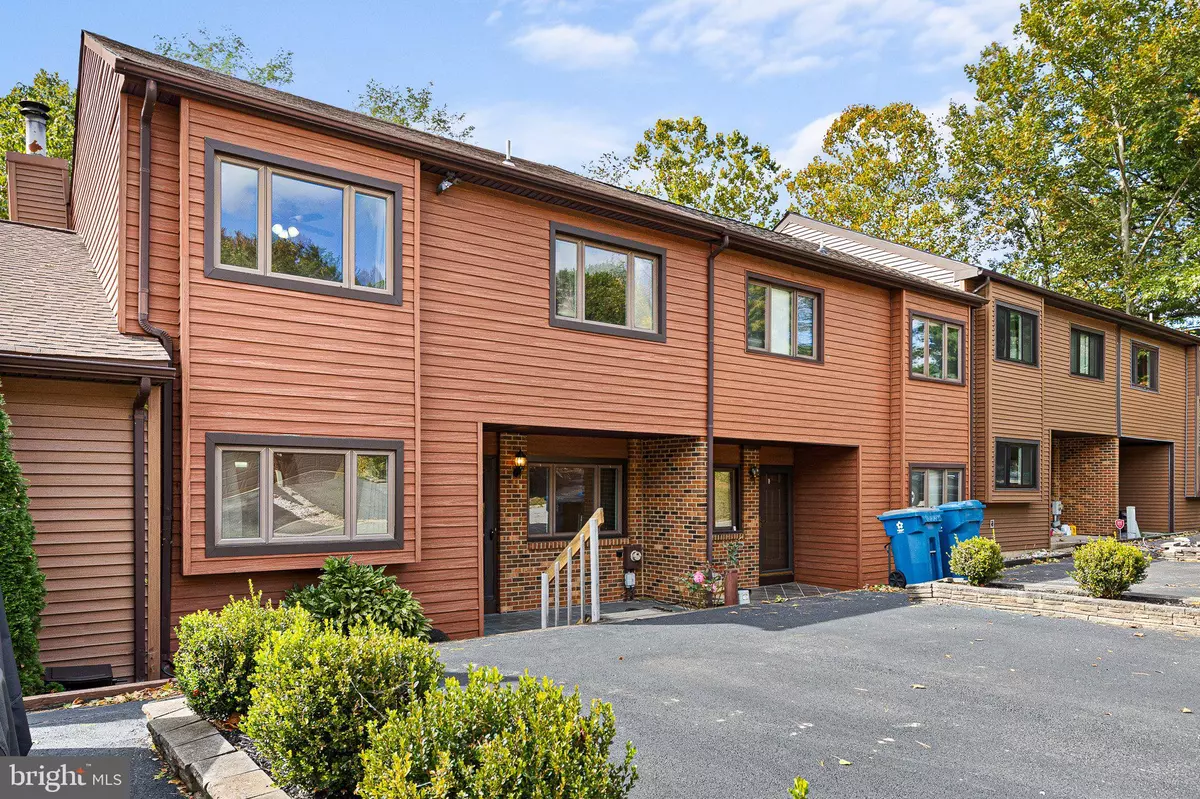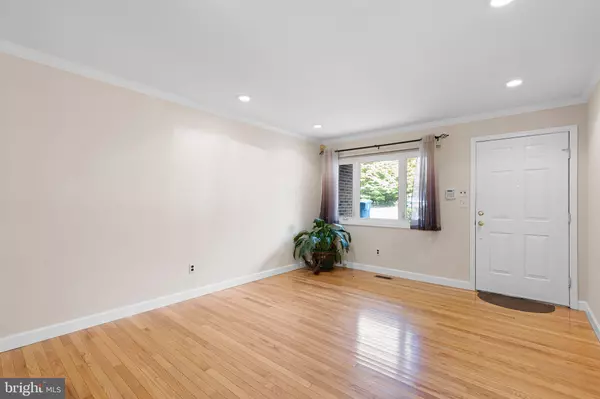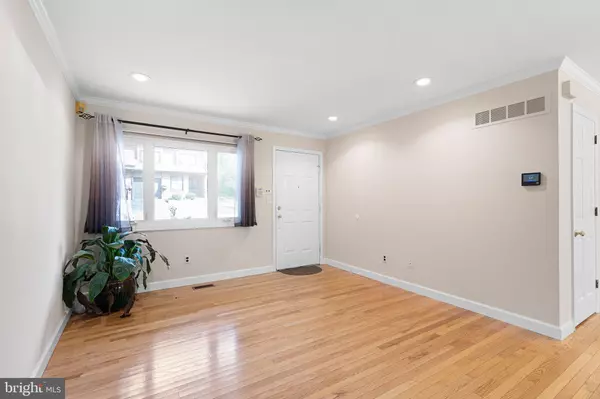$330,000
$339,000
2.7%For more information regarding the value of a property, please contact us for a free consultation.
3 Beds
2 Baths
2,550 SqFt
SOLD DATE : 11/18/2024
Key Details
Sold Price $330,000
Property Type Townhouse
Sub Type Interior Row/Townhouse
Listing Status Sold
Purchase Type For Sale
Square Footage 2,550 sqft
Price per Sqft $129
Subdivision Fairway Falls
MLS Listing ID DENC2070276
Sold Date 11/18/24
Style Contemporary
Bedrooms 3
Full Baths 2
HOA Fees $4/ann
HOA Y/N Y
Abv Grd Liv Area 2,550
Originating Board BRIGHT
Year Built 1982
Annual Tax Amount $2,563
Tax Year 2022
Lot Size 3,049 Sqft
Acres 0.07
Lot Dimensions 24.00 x 130.00
Property Description
Pride of ownership is evident in this beautifully maintained 3-bedroom, 2-bath townhouse in the sought-after Fairway Falls community, offering picturesque views of open land and the Pike Creek area. Step inside to discover the hardwood floors that flow seamlessly through the living room, dining room, kitchen and loft, adding warmth and elegance to the space. The recently updated eat-in kitchen boasts granite countertops, an undermount sink, a stylish tile backsplash, stainless steel appliances, recessed dimmable LED lighting, and a pantry cabinet for added storage. The open layout allows for easy entertaining, as the kitchen overlooks a bright, expansive dining room—perfect for hosting family gatherings or holiday celebrations. The spacious family room, filled with natural light from the skylight, features a cozy fireplace, the ideal spot to unwind during colder months. For outdoor enjoyment, the deck provides a peaceful retreat where you can sip your morning coffee or relax and take in the serene wooded views, accompanied by the sounds of nature. At the end of the day, retire to the large master bedroom, which offers a walk-in closet, a dressing area with a sink, and direct access to the continental bath. A second generously sized bedroom is also filled with natural light, completing the upper level. Head downstairs to the lower level, where you'll find a generously sized family room, a third bedroom, and a beautifully updated full bath featuring a large marble-tiled shower, a designer vanity, and premium finishes. The lower level also provides access to a private patio, creating a perfect guest suite or in-law space with its additional entrance. This home offers ample storage with a spacious basement and attic, as well as a host of recent upgrades, including a remodeled master bathroom (2021), interior paint (2024), stainless steel refrigerator (2018), flooring and fresh paint on lower level (2021), Carrier heat pump system (2018),
Repaved asphalt driveway (2019, sealed in 2020). This home is ideally located close to local attractions, parks, shopping, and dining With quick access to the Christiana Mall, Christiana Hospital, and I-95, you're just minutes from Delaware beaches, Philadelphia, and Baltimore. Don't miss out on this gem—schedule your tour today and make this stunning townhouse your new home!
Location
State DE
County New Castle
Area Elsmere/Newport/Pike Creek (30903)
Zoning NCTH
Rooms
Other Rooms Living Room, Dining Room, Primary Bedroom, Bedroom 2, Bedroom 3, Kitchen, Family Room, Other
Basement Partial
Interior
Interior Features Dining Area, Floor Plan - Open, Kitchen - Eat-In, Wood Floors
Hot Water Electric
Heating Heat Pump(s)
Cooling Central A/C
Flooring Hardwood, Carpet, Laminate Plank
Fireplaces Number 1
Equipment Dishwasher, Disposal, Dryer, Microwave, Oven/Range - Electric, Refrigerator, Washer, Water Heater
Fireplace Y
Appliance Dishwasher, Disposal, Dryer, Microwave, Oven/Range - Electric, Refrigerator, Washer, Water Heater
Heat Source Electric
Exterior
Exterior Feature Deck(s)
Water Access N
Roof Type Asphalt
Accessibility None
Porch Deck(s)
Garage N
Building
Story 2.5
Foundation Concrete Perimeter
Sewer Public Sewer
Water Public
Architectural Style Contemporary
Level or Stories 2.5
Additional Building Above Grade, Below Grade
New Construction N
Schools
High Schools Dickinson
School District Red Clay Consolidated
Others
Senior Community No
Tax ID 08-036.40-426
Ownership Fee Simple
SqFt Source Assessor
Acceptable Financing Cash, Conventional, FHA, VA, Other
Listing Terms Cash, Conventional, FHA, VA, Other
Financing Cash,Conventional,FHA,VA,Other
Special Listing Condition Standard
Read Less Info
Want to know what your home might be worth? Contact us for a FREE valuation!

Our team is ready to help you sell your home for the highest possible price ASAP

Bought with Linda Cole • Coldwell Banker Realty
"My job is to find and attract mastery-based agents to the office, protect the culture, and make sure everyone is happy! "







