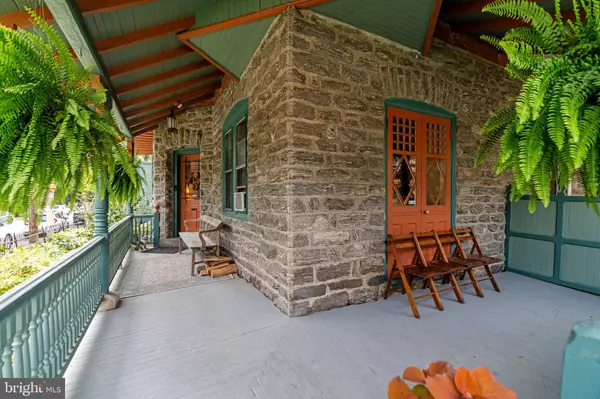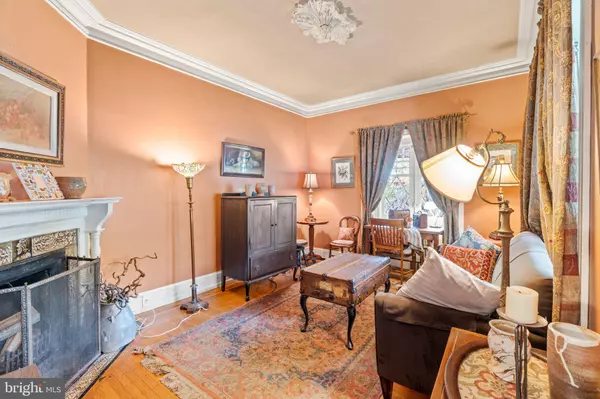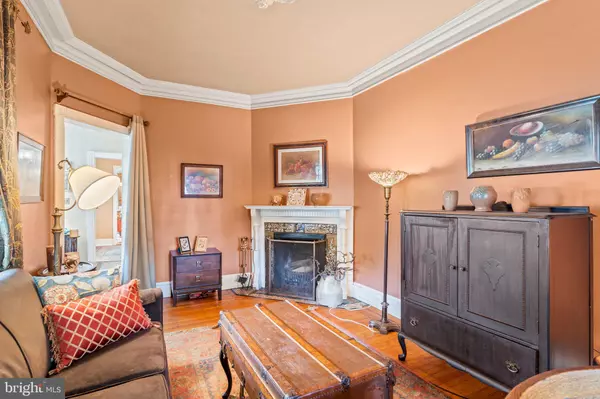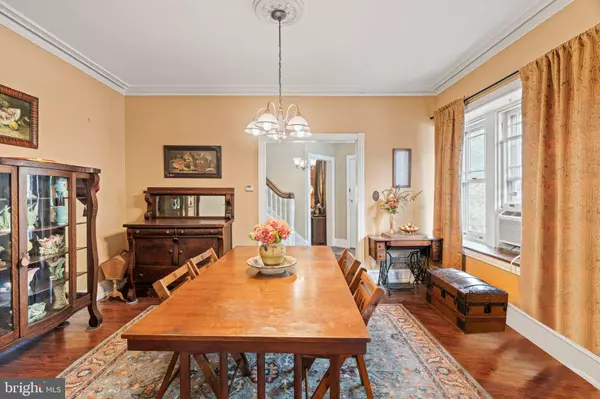$375,000
$350,000
7.1%For more information regarding the value of a property, please contact us for a free consultation.
4 Beds
2 Baths
2,306 SqFt
SOLD DATE : 11/14/2024
Key Details
Sold Price $375,000
Property Type Single Family Home
Sub Type Twin/Semi-Detached
Listing Status Sold
Purchase Type For Sale
Square Footage 2,306 sqft
Price per Sqft $162
Subdivision Germantown (Swest)
MLS Listing ID PAPH2397970
Sold Date 11/14/24
Style Victorian
Bedrooms 4
Full Baths 1
Half Baths 1
HOA Y/N N
Abv Grd Liv Area 2,306
Originating Board BRIGHT
Year Built 1890
Annual Tax Amount $2,625
Tax Year 2024
Lot Size 3,348 Sqft
Acres 0.08
Property Description
Welcome to 400 W School House Lane — a true gem waiting to be discovered! After being lovingly cared for by its owner for 30 years, this enchanting late 1800s twin Victorian is sure to captivate you from the moment you arrive. The striking combination of green-painted cedar shingles, rich red brick, and Wissahickon schist stone sets a charming tone. As you pass through the wrought iron fencing, you’ll find beautifully landscaped yard spaces that lead you to a stunning wraparound front porch, perfect for enjoying your morning coffee or relaxing with a book. Step inside and be welcomed by a warm foyer. The living room is a blend of classic charm and comfort, featuring crown molding and a cozy wood-burning fireplace that beckons you to unwind. French doors open to the porch, inviting gentle autumn breezes into the space. The dining room flows seamlessly into a kitchen that will inspire any chef, complete with handmade Amish cherry cabinets, delft tiling, and modern appliances. At the rear of the home, a delightful bonus area with skylights offers a bright and functional laundry space, a convenient powder room, and access to an additional staircase leading to the second floor and access to the rear yard. On the second floor, you’ll find two adjoining guest rooms and a spacious primary bedroom enhanced by a charming bay window and abundant natural light. The full bathroom is a dream retreat, featuring porcelain wraparound tile, a classic clawfoot tub, and a separate shower stall. Venture up to the third floor, where you’ll discover a versatile sitting area or office space complete with built-ins for your convenience. This level also boasts a bright fourth bedroom with a generous closet. The unfinished basement offers ample storage and access to the side yard, ensuring practicality in your daily life. Outside, the rear yard features a deck surrounded by lush greenery, enclosed by wood and iron fencing, creating a perfect oasis for gatherings or quiet evenings. Imagine the convenience of living just a stroll away from the new Weaver's Way Co-op market, Uncle Bobbie's Books and Coffee, Ultimo Cafe, Al-Sham Mediterranean, and Das Good Cafe. Spend your weekends exploring the trails of the Wissahickon or enjoying a leisurely walk to Cloverly Park. Commuting is a breeze with quick access to the Septa regional train at Chelten Ave or Queen Lane, connecting you to the city or Chestnut Hill. Surrounded by great schools like Germantown Friends School, The School for the Deaf, Penn Charter, Greene Street Friends School, and Thomas Jefferson University, this home truly embodies the best of "urban suburban" living. Don’t miss your chance to make this enchanting residence your own!
Location
State PA
County Philadelphia
Area 19144 (19144)
Zoning R
Rooms
Basement Full, Unfinished, Outside Entrance
Interior
Interior Features Kitchen - Eat-In, Crown Moldings, Dining Area, Family Room Off Kitchen, Floor Plan - Traditional, Skylight(s)
Hot Water Natural Gas
Heating Forced Air
Cooling None
Fireplaces Number 1
Fireplaces Type Wood
Equipment Refrigerator, Oven/Range - Gas, Microwave, Washer, Dryer, Dishwasher
Fireplace Y
Appliance Refrigerator, Oven/Range - Gas, Microwave, Washer, Dryer, Dishwasher
Heat Source Natural Gas
Laundry Main Floor
Exterior
Exterior Feature Deck(s), Porch(es), Wrap Around
Fence Other, Wrought Iron, Wood
Waterfront N
Water Access N
Roof Type Flat,Pitched,Shingle
Accessibility 2+ Access Exits
Porch Deck(s), Porch(es), Wrap Around
Garage N
Building
Lot Description Level
Story 3
Foundation Stone, Brick/Mortar
Sewer Public Sewer
Water Public
Architectural Style Victorian
Level or Stories 3
Additional Building Above Grade
New Construction N
Schools
School District The School District Of Philadelphia
Others
Pets Allowed Y
Senior Community No
Tax ID UNKNOWN
Ownership Fee Simple
SqFt Source Estimated
Acceptable Financing Cash, Conventional
Listing Terms Cash, Conventional
Financing Cash,Conventional
Special Listing Condition Standard
Pets Description No Pet Restrictions
Read Less Info
Want to know what your home might be worth? Contact us for a FREE valuation!

Our team is ready to help you sell your home for the highest possible price ASAP

Bought with Cherry Barrett • Compass RE

"My job is to find and attract mastery-based agents to the office, protect the culture, and make sure everyone is happy! "







