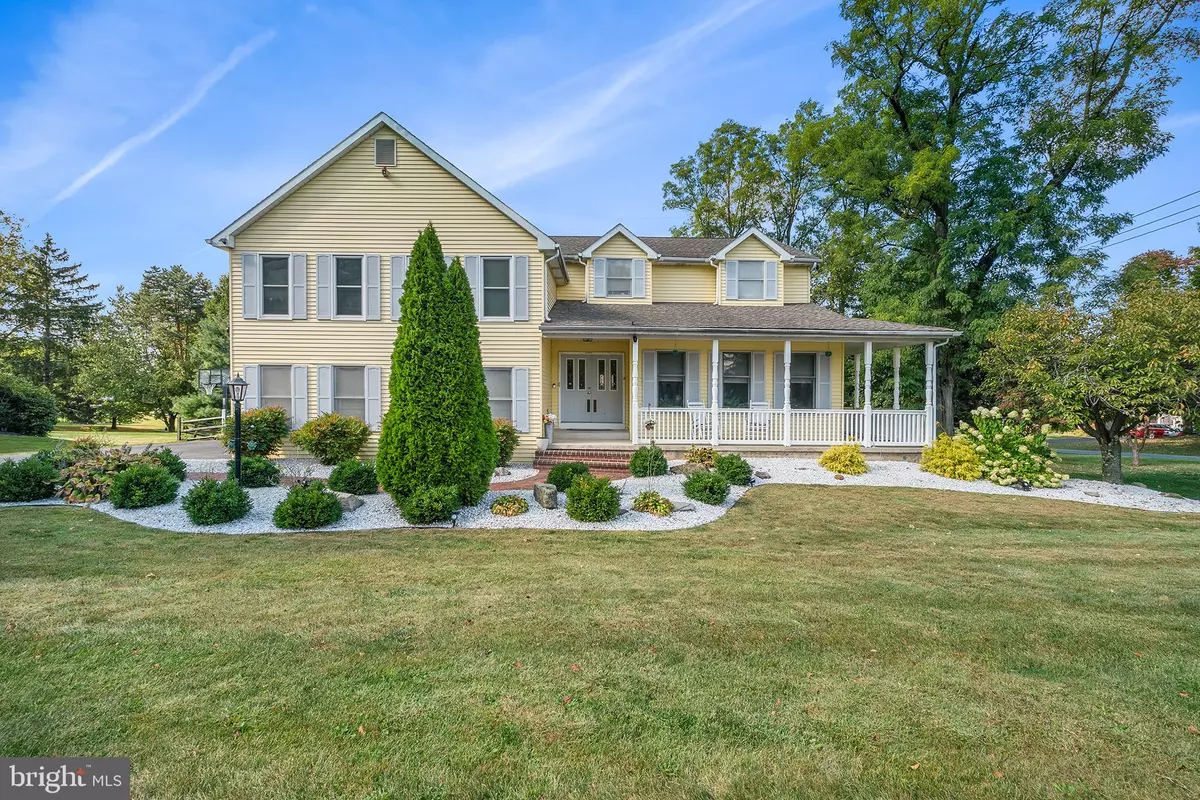$620,000
$625,000
0.8%For more information regarding the value of a property, please contact us for a free consultation.
4 Beds
3 Baths
3,970 SqFt
SOLD DATE : 11/15/2024
Key Details
Sold Price $620,000
Property Type Single Family Home
Sub Type Detached
Listing Status Sold
Purchase Type For Sale
Square Footage 3,970 sqft
Price per Sqft $156
Subdivision Tannery Woods
MLS Listing ID PALH2010070
Sold Date 11/15/24
Style Colonial,Traditional
Bedrooms 4
Full Baths 2
Half Baths 1
HOA Y/N N
Abv Grd Liv Area 3,070
Originating Board BRIGHT
Year Built 1989
Annual Tax Amount $7,010
Tax Year 2024
Lot Size 0.367 Acres
Acres 0.37
Lot Dimensions 95.50 x 138.05
Property Description
Welcome to this charming colonial located within the highly sought after Parkland School District! This charming 4 bedroom, 2 1/2 Bath Colonial features a relaxing wrap-around covered front porch which invites you to enter this home through the double front doors. Once inside you enter into the large foyer open to the sunken dining room with custom wooden flooring, The gourmet kitchen has been renovated and contains endless storage, 2 large sprawling granite center Islands, a double oven, cook top, microwave, steamer, wine cooler, and built-in refrigerator. The sunken family room is open to the kitchen and contains a wall of built in bookshelves which surround the tile fireplace. First floor laundry/utility room and powder room complete the main level. On the 2nd floor you will find an expansive Master Suite which offers a relaxing sitting room/office, private master bath containing a jetted soaking tub, walk-in shower, double vanity with ample counter space and storage, large dressing area with makeup counter space, and 2 large walk In closet. Three additional bedrooms and a 2nd full bath complete the Second Floor. The basement is also finished in this home providing approximately an additional 1000 square feet of living space which contains a family room, bedroom/office and a large unfinished storage space. Enjoy the fall evenings relaxing on the large trex deck overlooking the rear fenced in yard. Conveniently Located within minutes of Lehigh Valley Hospital, Hamilton Crossings, RT222, and All Major Arteries.
Location
State PA
County Lehigh
Area Upper Macungie Twp (12320)
Zoning R2
Rooms
Other Rooms Living Room, Dining Room, Primary Bedroom, Sitting Room, Bedroom 2, Bedroom 3, Kitchen, Family Room, Breakfast Room, Bedroom 1, Laundry, Other, Storage Room
Basement Full
Interior
Interior Features Kitchen - Eat-In, Bathroom - Soaking Tub, Bathroom - Walk-In Shower, Bathroom - Tub Shower, Breakfast Area, Built-Ins, Carpet, Ceiling Fan(s), Dining Area, Family Room Off Kitchen, Floor Plan - Open, Kitchen - Gourmet, Kitchen - Island, Recessed Lighting, Upgraded Countertops, Walk-in Closet(s), Window Treatments
Hot Water Electric
Heating Heat Pump - Electric BackUp, Zoned
Cooling Central A/C
Flooring Fully Carpeted, Ceramic Tile, Laminated
Fireplaces Number 1
Fireplaces Type Brick
Equipment Built-In Microwave, Cooktop, Dishwasher, Disposal, Dryer, Exhaust Fan, Oven - Self Cleaning, Oven - Double, Oven - Wall, Oven/Range - Electric, Washer
Furnishings No
Fireplace Y
Window Features Double Pane
Appliance Built-In Microwave, Cooktop, Dishwasher, Disposal, Dryer, Exhaust Fan, Oven - Self Cleaning, Oven - Double, Oven - Wall, Oven/Range - Electric, Washer
Heat Source Electric
Laundry Main Floor
Exterior
Exterior Feature Deck(s), Porch(es), Wrap Around
Parking Features Additional Storage Area, Built In, Garage - Side Entry, Garage Door Opener, Inside Access, Oversized
Garage Spaces 6.0
Fence Other
Utilities Available Cable TV, Phone, Under Ground
Water Access N
Roof Type Architectural Shingle
Accessibility None
Porch Deck(s), Porch(es), Wrap Around
Attached Garage 2
Total Parking Spaces 6
Garage Y
Building
Lot Description Corner, Level
Story 2
Foundation Concrete Perimeter
Sewer Public Sewer
Water Public
Architectural Style Colonial, Traditional
Level or Stories 2
Additional Building Above Grade, Below Grade
New Construction N
Schools
School District Parkland
Others
Senior Community No
Tax ID 547539787990-00001
Ownership Fee Simple
SqFt Source Assessor
Acceptable Financing Cash, Conventional, FHA, VA
Horse Property N
Listing Terms Cash, Conventional, FHA, VA
Financing Cash,Conventional,FHA,VA
Special Listing Condition Standard
Read Less Info
Want to know what your home might be worth? Contact us for a FREE valuation!

Our team is ready to help you sell your home for the highest possible price ASAP

Bought with NON MEMBER • Non Subscribing Office

"My job is to find and attract mastery-based agents to the office, protect the culture, and make sure everyone is happy! "


