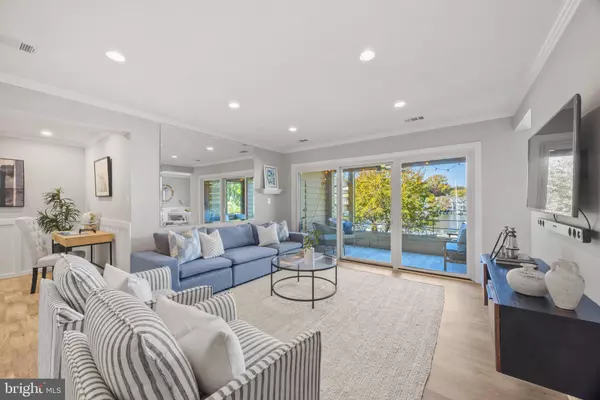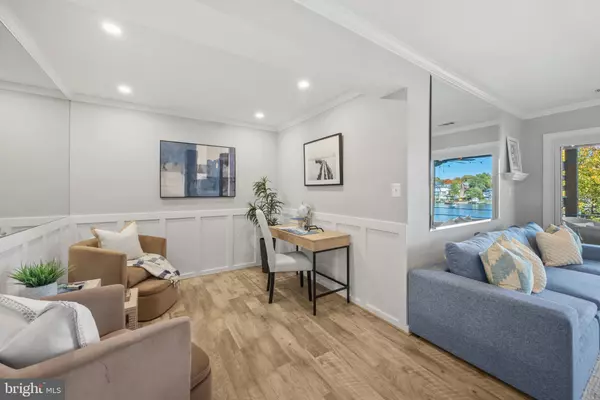$990,000
$1,095,000
9.6%For more information regarding the value of a property, please contact us for a free consultation.
2 Beds
2 Baths
1,260 SqFt
SOLD DATE : 11/15/2024
Key Details
Sold Price $990,000
Property Type Condo
Sub Type Condo/Co-op
Listing Status Sold
Purchase Type For Sale
Square Footage 1,260 sqft
Price per Sqft $785
Subdivision The Point Condo
MLS Listing ID MDAA2096826
Sold Date 11/15/24
Style Contemporary
Bedrooms 2
Full Baths 2
Condo Fees $689/mo
HOA Y/N N
Abv Grd Liv Area 1,260
Originating Board BRIGHT
Year Built 1975
Annual Tax Amount $9,302
Tax Year 2024
Property Description
Enjoy a hassle-free waterfront lifestyle at The Point on Spa Creek, where this stunning entry floor residence offers exceptionally easy living with picturesque sunset views overlooking Historic Annapolis and Spa Creek. This spacious, no-step condo features beautifully appointed rooms and is just steps away from the clubhouse, pool, dock, and scenic walking paths. The numerous upgrades enhance and ensure modern comfort and style throughout. The expansive gourmet kitchen was updated in 2014 with granite countertops and stainless steel appliances, including a new dishwasher in 2022. The HVAC system and electronic thermostat were replaced in 2018 along with the addition of the durable and stylish luxury vinyl plank flooring. Sliding doors and windows were upgraded in 2014, providing enhanced energy efficiency and framing the panoramic views. Enjoy the two covered decks—front and back—perfect for relaxing while taking in the tranquil surroundings. The primary bathroom was beautifully renovated in 2017, along with a fresh update to the bedroom and custom closet organizers. The hall bath received a makeover in 2014. A dining room renovation was completed in 2018 with charming board and batten wainscoting. This vibrant community offers a wealth of amenities and residents enjoy direct access to Spa Creek, including deep-water boat slips and two water-taxi locations for easy trips to Downtown Annapolis. The waterfront pool and deck, complete with a hot tub, are ideal for relaxation, while the clubhouse can be rented for private events. Other community features include tennis and pickleball courts, EV auto chargers, and a kayak/canoe launch with a convenient rack. Social gatherings and a monthly newsletter keep residents connected, while pet-friendly policies ensure all family members are welcome. A dedicated property maintenance supervisor and ample parking make life here seamless and enjoyable. Welcome Home!
Location
State MD
County Anne Arundel
Zoning R3
Rooms
Main Level Bedrooms 2
Interior
Interior Features Breakfast Area, Ceiling Fan(s), Combination Dining/Living, Combination Kitchen/Dining, Combination Kitchen/Living, Dining Area, Entry Level Bedroom, Family Room Off Kitchen, Floor Plan - Open, Kitchen - Gourmet, Kitchen - Table Space, Pantry, Primary Bath(s), Recessed Lighting, Upgraded Countertops, Wainscotting, Window Treatments, Crown Moldings, Built-Ins
Hot Water Electric
Heating Forced Air
Cooling Ceiling Fan(s), Central A/C
Flooring Luxury Vinyl Plank
Equipment Built-In Microwave, Dishwasher, Disposal, Dryer, Oven/Range - Electric, Refrigerator, Stainless Steel Appliances, Washer, Water Heater
Fireplace N
Appliance Built-In Microwave, Dishwasher, Disposal, Dryer, Oven/Range - Electric, Refrigerator, Stainless Steel Appliances, Washer, Water Heater
Heat Source Electric
Laundry Main Floor
Exterior
Exterior Feature Balcony, Deck(s)
Amenities Available Club House, Common Grounds, Pier/Dock, Pool - Outdoor, Swimming Pool, Tennis Courts, Water/Lake Privileges
Water Access Y
Water Access Desc Canoe/Kayak,Fishing Allowed,Private Access
View Creek/Stream, Panoramic, Scenic Vista, Water
Accessibility Entry Slope <1', Level Entry - Main, No Stairs
Porch Balcony, Deck(s)
Garage N
Building
Lot Description Backs - Open Common Area, Landscaping, Premium, Poolside
Story 1
Unit Features Garden 1 - 4 Floors
Sewer Public Sewer
Water Public
Architectural Style Contemporary
Level or Stories 1
Additional Building Above Grade, Below Grade
New Construction N
Schools
School District Anne Arundel County Public Schools
Others
Pets Allowed Y
HOA Fee Include All Ground Fee,Common Area Maintenance,Management,Pier/Dock Maintenance,Pool(s),Recreation Facility,Reserve Funds,Snow Removal,Trash,Water
Senior Community No
Tax ID 020669090000817
Ownership Condominium
Acceptable Financing Cash, Conventional, VA
Listing Terms Cash, Conventional, VA
Financing Cash,Conventional,VA
Special Listing Condition Standard
Pets Allowed Cats OK, Dogs OK
Read Less Info
Want to know what your home might be worth? Contact us for a FREE valuation!

Our team is ready to help you sell your home for the highest possible price ASAP

Bought with Megan Koppe • Compass
"My job is to find and attract mastery-based agents to the office, protect the culture, and make sure everyone is happy! "







