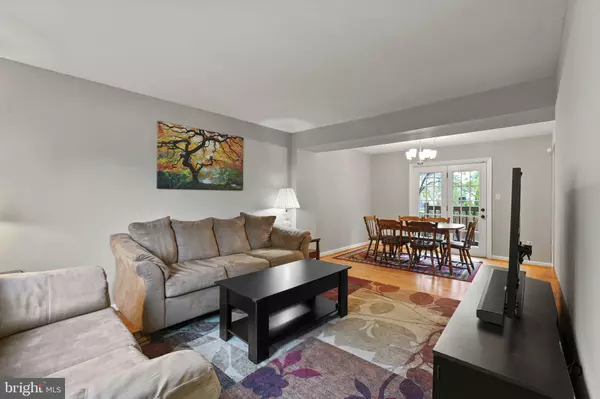$415,000
$417,000
0.5%For more information regarding the value of a property, please contact us for a free consultation.
3 Beds
3 Baths
1,568 SqFt
SOLD DATE : 11/15/2024
Key Details
Sold Price $415,000
Property Type Townhouse
Sub Type Interior Row/Townhouse
Listing Status Sold
Purchase Type For Sale
Square Footage 1,568 sqft
Price per Sqft $264
Subdivision Lake Ridge
MLS Listing ID VAPW2076994
Sold Date 11/15/24
Style Traditional
Bedrooms 3
Full Baths 2
Half Baths 1
HOA Fees $88/qua
HOA Y/N Y
Abv Grd Liv Area 1,100
Originating Board BRIGHT
Year Built 1980
Annual Tax Amount $3,509
Tax Year 2024
Lot Size 1,759 Sqft
Acres 0.04
Property Description
Welcome to 2902 Burgundy Place—a perfect starter home or an excellent option for anyone looking to downsize! Nestled in a neighborhood that feels private and peaceful, this home is also conveniently close to hiking trails, playgrounds, and recreational activities. Just 10 minutes away, the charming riverside town of Occoquan offers quaint small businesses and unique dining experiences. **The HOA grants you access to five local pools and several recreational areas, ensuring endless outdoor enjoyment. With two assigned parking spaces right in front of the home, you'll love the ease and convenience of everyday living.
**Inside, the kitchen shines with granite countertops and stainless steel appliances, making meal prep a breeze. This home features three upper-level bedrooms, providing plenty of space for comfort and flexibility. Recent updates include an upgraded electrical panel (2020), new washer and dryer (Spring 2022), a replaced HVAC (Summer 2023), a new dishwasher (Spring 2024), and a new microwave (Summer 2024), ensuring peace of mind for years to come. **Enjoy the best of both worlds—quiet suburban living with easy access to the vibrant town of Occoquan and plenty of amenities just steps away!
Location
State VA
County Prince William
Zoning RPC
Rooms
Other Rooms Living Room, Dining Room, Primary Bedroom, Bedroom 2, Bedroom 3, Kitchen, Foyer, Recreation Room, Bathroom 2, Primary Bathroom, Half Bath
Basement Other
Interior
Interior Features Breakfast Area, Combination Dining/Living, Floor Plan - Traditional, Primary Bath(s), Upgraded Countertops, Wood Floors, Window Treatments, Ceiling Fan(s)
Hot Water Electric
Heating Heat Pump(s)
Cooling Central A/C
Equipment Dishwasher, Disposal, Dryer, Microwave, Refrigerator, Washer, Stove
Fireplace N
Appliance Dishwasher, Disposal, Dryer, Microwave, Refrigerator, Washer, Stove
Heat Source Electric
Laundry Basement
Exterior
Exterior Feature Deck(s)
Parking On Site 2
Fence Rear
Amenities Available Club House, Pool - Outdoor, Tennis Courts
Waterfront N
Water Access N
Roof Type Shingle
Accessibility None
Porch Deck(s)
Garage N
Building
Lot Description Landscaping
Story 3
Foundation Stone
Sewer Public Sewer
Water Public
Architectural Style Traditional
Level or Stories 3
Additional Building Above Grade, Below Grade
New Construction N
Schools
School District Prince William County Public Schools
Others
Pets Allowed Y
HOA Fee Include Pool(s),Trash,Snow Removal,Common Area Maintenance
Senior Community No
Tax ID 8293-56-9563
Ownership Fee Simple
SqFt Source Assessor
Special Listing Condition Standard
Pets Description Cats OK, Dogs OK
Read Less Info
Want to know what your home might be worth? Contact us for a FREE valuation!

Our team is ready to help you sell your home for the highest possible price ASAP

Bought with Ngoc King • Coldwell Banker Realty

"My job is to find and attract mastery-based agents to the office, protect the culture, and make sure everyone is happy! "







