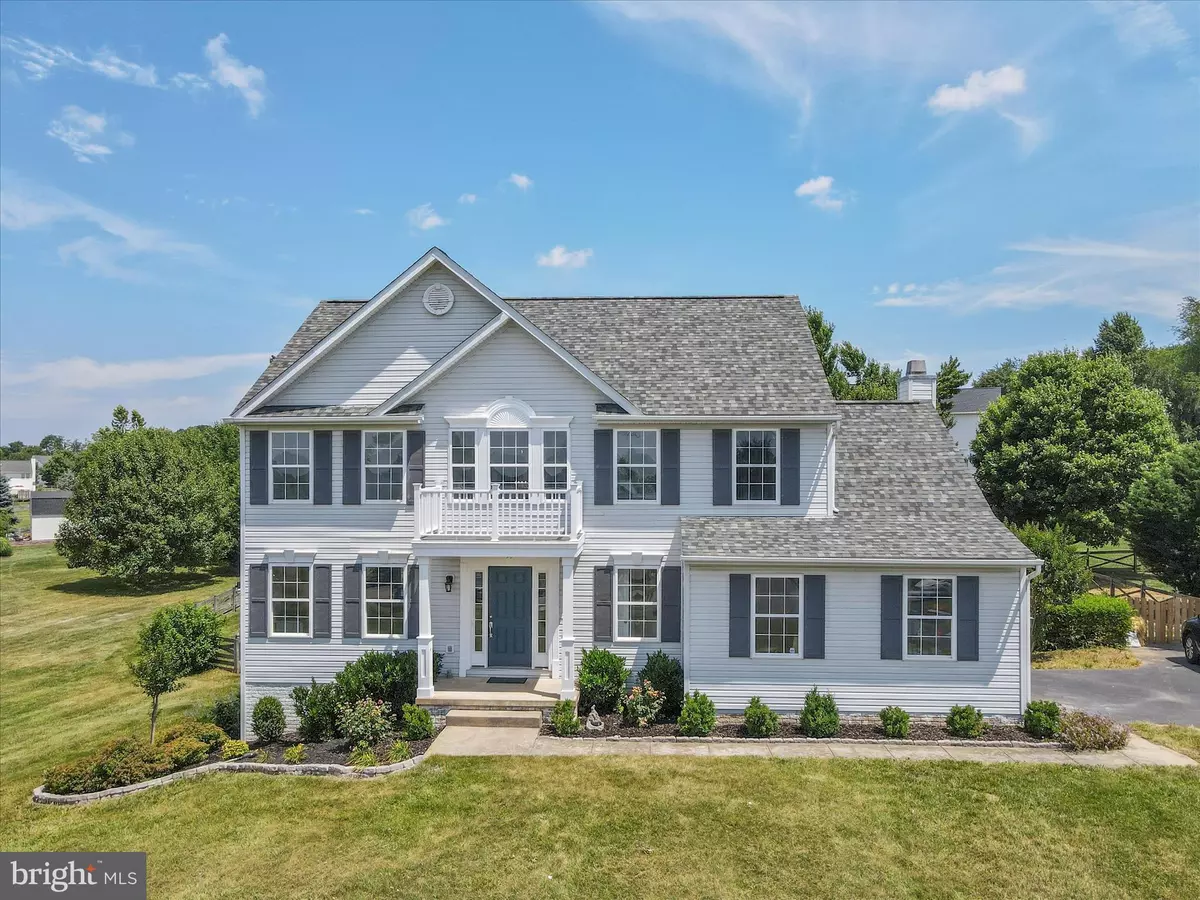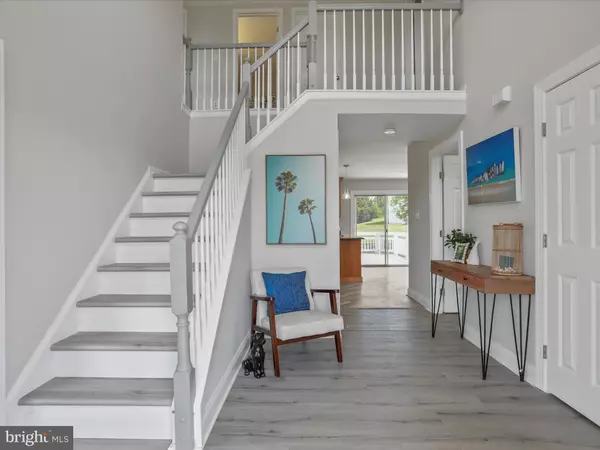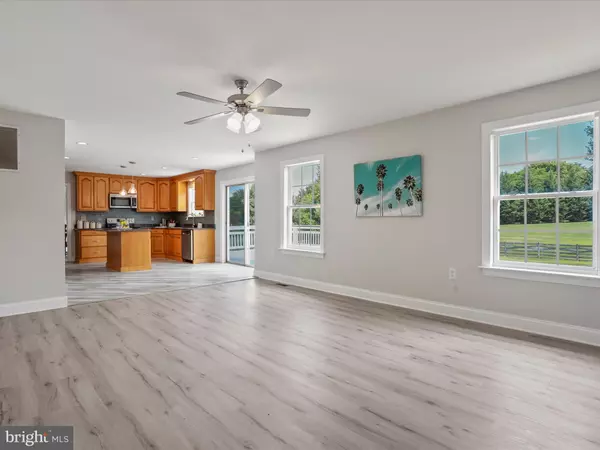$552,500
$564,500
2.1%For more information regarding the value of a property, please contact us for a free consultation.
4 Beds
4 Baths
3,098 SqFt
SOLD DATE : 11/13/2024
Key Details
Sold Price $552,500
Property Type Single Family Home
Sub Type Detached
Listing Status Sold
Purchase Type For Sale
Square Footage 3,098 sqft
Price per Sqft $178
Subdivision Meadowbrook
MLS Listing ID WVJF2012424
Sold Date 11/13/24
Style Colonial
Bedrooms 4
Full Baths 3
Half Baths 1
HOA Fees $40/mo
HOA Y/N Y
Abv Grd Liv Area 2,298
Originating Board BRIGHT
Year Built 2001
Annual Tax Amount $1,350
Tax Year 2022
Lot Size 1.030 Acres
Acres 1.03
Property Description
Back on market. No fault of sellers. Previous buyer situation changed!
1.03 acres, located on a cul-de-sac lot and fenced in backyard for starters, this spacious colonial has 4 beds, 3.5 bath and has been freshly painted with new luxury vinyl plank added. Enjoy your coffee on your oversized deck with private, beautiful views of mountains. This home offers a spacious floor plan upon entering the front door. Open foyer stairway leading to second floor is inviting and creates a cozy feel. Half bath and laundry on main floor connecting to your side entry garage. Kitchen has upgraded cabinets, newer stainless steel appliances and kitchen island. Kitchen is open to family room with wood fireplace. Formal dinning and living is connected offering plenty of room for entertaining. Second floor has oversized owners suite with plenty of windows for natural sunlight. Owners bathroom has a double vanity, sink, soaking tub and shower stall. Three additional bedrooms are nicely sized with brand new carpet. Basement is fully finished with recessed lighting and full bath. This home is minutes to the MARC train for commuters, close to major highways to MD and VA. and close proximity to shopping and restaurants. This one won't last long. Schedule your appointment!
Location
State WV
County Jefferson
Zoning 101
Rooms
Basement Fully Finished, Connecting Stairway, Daylight, Partial
Interior
Interior Features Combination Kitchen/Living, Combination Dining/Living, Crown Moldings, Double/Dual Staircase, Dining Area, Family Room Off Kitchen, Floor Plan - Open, Kitchen - Island, Recessed Lighting, Water Treat System, Walk-in Closet(s), Window Treatments, Upgraded Countertops, Stove - Wood, Primary Bath(s), Bathroom - Soaking Tub, Bathroom - Stall Shower
Hot Water Electric
Heating Heat Pump(s)
Cooling Central A/C
Fireplaces Number 1
Fireplaces Type Wood, Mantel(s)
Equipment Stainless Steel Appliances, Built-In Microwave, Dishwasher, Disposal, Exhaust Fan, Oven/Range - Electric, Washer, Dryer
Fireplace Y
Window Features Double Hung,Sliding
Appliance Stainless Steel Appliances, Built-In Microwave, Dishwasher, Disposal, Exhaust Fan, Oven/Range - Electric, Washer, Dryer
Heat Source Electric, Wood
Laundry Main Floor, Has Laundry
Exterior
Exterior Feature Deck(s)
Parking Features Garage - Side Entry, Garage Door Opener, Inside Access
Garage Spaces 2.0
Fence Rear, Wood
Water Access N
Accessibility None
Porch Deck(s)
Attached Garage 2
Total Parking Spaces 2
Garage Y
Building
Lot Description Front Yard, Open, SideYard(s)
Story 3
Foundation Brick/Mortar
Sewer On Site Septic
Water Public
Architectural Style Colonial
Level or Stories 3
Additional Building Above Grade, Below Grade
Structure Type 2 Story Ceilings,9'+ Ceilings,Cathedral Ceilings,Dry Wall,High,Vaulted Ceilings
New Construction N
Schools
School District Jefferson County Schools
Others
Senior Community No
Tax ID 04 5C006700000000
Ownership Fee Simple
SqFt Source Assessor
Horse Property N
Special Listing Condition Standard
Read Less Info
Want to know what your home might be worth? Contact us for a FREE valuation!

Our team is ready to help you sell your home for the highest possible price ASAP

Bought with Jennifer Leigh Greer • Burch Real Estate Group, LLC
"My job is to find and attract mastery-based agents to the office, protect the culture, and make sure everyone is happy! "







