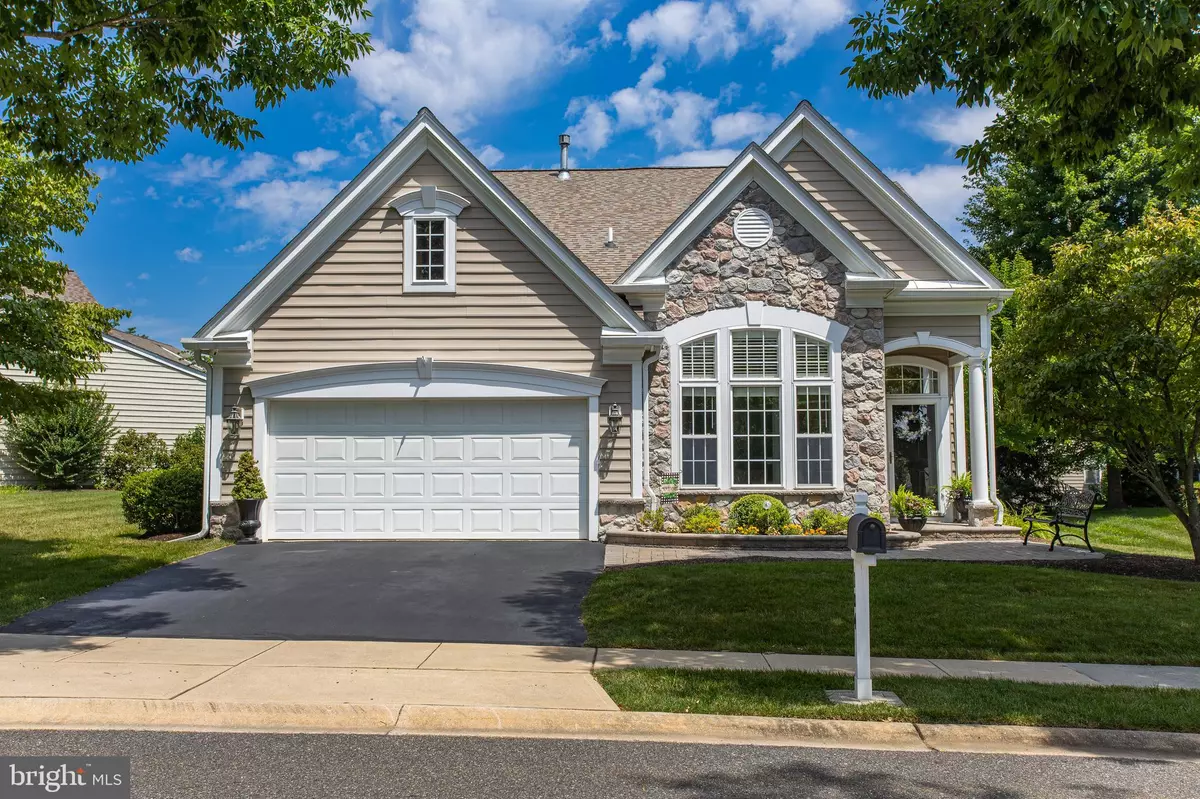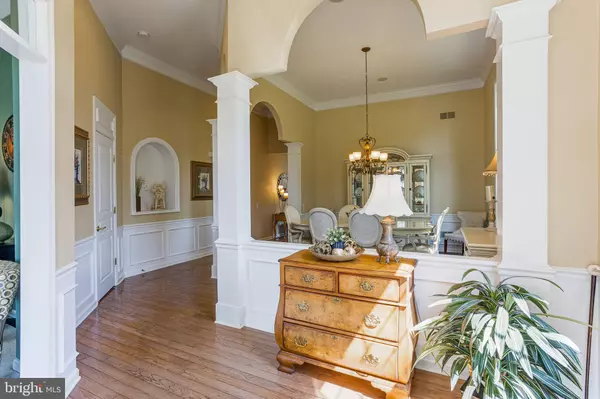$710,000
$720,000
1.4%For more information regarding the value of a property, please contact us for a free consultation.
3 Beds
3 Baths
2,705 SqFt
SOLD DATE : 11/15/2024
Key Details
Sold Price $710,000
Property Type Single Family Home
Sub Type Detached
Listing Status Sold
Purchase Type For Sale
Square Footage 2,705 sqft
Price per Sqft $262
Subdivision Traditions At Long
MLS Listing ID PACT2072658
Sold Date 11/15/24
Style Carriage House
Bedrooms 3
Full Baths 3
HOA Fees $270/mo
HOA Y/N Y
Abv Grd Liv Area 2,705
Originating Board BRIGHT
Year Built 2001
Annual Tax Amount $7,374
Tax Year 2023
Lot Size 6,614 Sqft
Acres 0.15
Lot Dimensions 0.00 x 0.00
Property Description
Welcome to 104 Violet Drive, a spacious and beautifully maintained 3-bedroom, 3-bathroom home nestled in the award-winning active adult community of Traditions at Longwood, a premier 55 + community. This popular Newhall model in the Primrose section offers over 2,700 square feet of elegant living space, complete with an attached 2-car garage.
The first floor features a living room with 9ft ceilings, a formal dining room with hardwood floors, an office or library, whichever is preferable and an eat-in kitchen with stainless steel appliances, new Kitchen Aid appliances (dishwasher & microwave) and GE range and side by side refrigerator, granite countertops and a stylish tile backsplash. The light-filled family room boasts large windows overlooking unobstructed open space, new 5" wide Red Oak engineered hardwood floors (installed in 2019), a gas fireplace and access to a privately situated paver patio. There is also a speaker system throughout the home.
The spacious primary suite is a true retreat, offering a walk-in closet, and a luxurious en-suite bath with a soaking tub and frameless glass shower doors and a walk-in closet with closet system. The second bedroom, also located on the first floor is conveniently connected to the hall bathroom. The laundry room is also on this floor. Upstairs, the loft area offers a large second family room, an additional bedroom, and a full bath, along with ample closet space. There is a two car garage with pull down Bessler stairs for extra storage. A new roof and 4" gutters (2020), New high efficiency 2-zone HVAC with humidifier(2018). A professional security system is in place. This is the perfect home for that buyer who needs two first floor bedrooms and a private guest suite on another level.
Traditions at Longwood is the premier active adult community, offering a resort-style lifestyle with two clubhouse, a large outdoor pool, tennis courts, pickleball courts, two gyms, a billiards room, a library, a community garden, and a vibrant calendar of social activities. Enjoy nearby attractions such as Longwood Gardens, Chadds Ford Winery, Historic Kennett Square, and the Brandywine River Museum.
Welcome home to a life of comfort and convenience!
Location
State PA
County Chester
Area East Marlborough Twp (10361)
Zoning RESIDENTIAL
Rooms
Other Rooms Dining Room, Primary Bedroom, Sitting Room, Kitchen, Family Room, Foyer, Laundry, Office, Bathroom 1, Primary Bathroom
Main Level Bedrooms 2
Interior
Interior Features Butlers Pantry, Ceiling Fan(s), Dining Area, Floor Plan - Open, Kitchen - Eat-In
Hot Water Natural Gas
Cooling Central A/C
Flooring Carpet, Hardwood, Tile/Brick
Fireplaces Number 1
Equipment Built-In Microwave, Dishwasher, Refrigerator, Stainless Steel Appliances, Stove, Washer, Dryer
Fireplace Y
Appliance Built-In Microwave, Dishwasher, Refrigerator, Stainless Steel Appliances, Stove, Washer, Dryer
Heat Source Natural Gas
Laundry Main Floor
Exterior
Exterior Feature Patio(s)
Garage Garage - Front Entry
Garage Spaces 2.0
Utilities Available Cable TV
Amenities Available Club House, Swimming Pool, Tennis Courts
Water Access N
View Street, Trees/Woods
Roof Type Pitched,Shingle
Street Surface Paved
Accessibility None
Porch Patio(s)
Road Frontage HOA
Attached Garage 2
Total Parking Spaces 2
Garage Y
Building
Lot Description Front Yard, Level, Pond, Rear Yard, SideYard(s)
Story 2
Foundation Slab
Sewer Public Sewer
Water Public
Architectural Style Carriage House
Level or Stories 2
Additional Building Above Grade, Below Grade
New Construction N
Schools
School District Unionville-Chadds Ford
Others
Pets Allowed Y
HOA Fee Include Common Area Maintenance,Insurance,Lawn Maintenance,Pool(s),Snow Removal,Recreation Facility
Senior Community Yes
Age Restriction 55
Tax ID 61-05 -0048.4700
Ownership Fee Simple
SqFt Source Assessor
Security Features Exterior Cameras,Security System
Acceptable Financing Conventional, Cash
Listing Terms Conventional, Cash
Financing Conventional,Cash
Special Listing Condition Standard
Pets Description Number Limit
Read Less Info
Want to know what your home might be worth? Contact us for a FREE valuation!

Our team is ready to help you sell your home for the highest possible price ASAP

Bought with Jacqueline S DiAntonio • Keller Williams Main Line

"My job is to find and attract mastery-based agents to the office, protect the culture, and make sure everyone is happy! "







