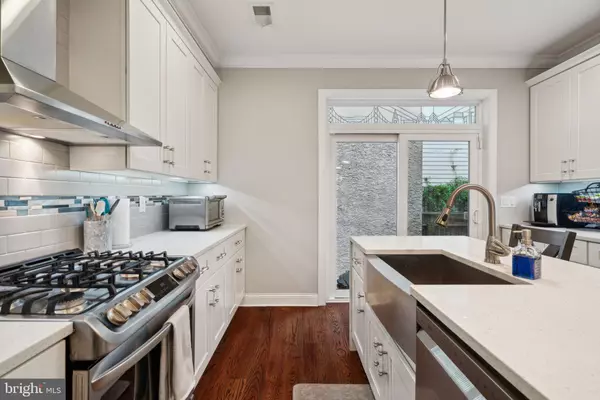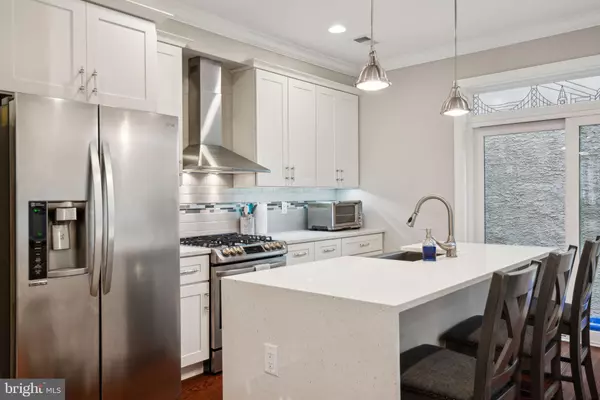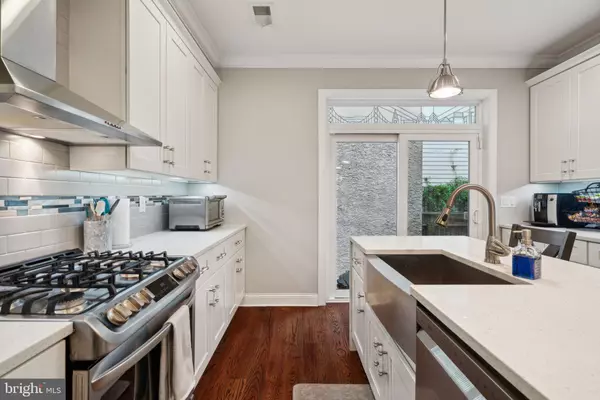$665,000
$650,000
2.3%For more information regarding the value of a property, please contact us for a free consultation.
3 Beds
4 Baths
2,600 SqFt
SOLD DATE : 11/14/2024
Key Details
Sold Price $665,000
Property Type Townhouse
Sub Type Interior Row/Townhouse
Listing Status Sold
Purchase Type For Sale
Square Footage 2,600 sqft
Price per Sqft $255
Subdivision Northern Liberties
MLS Listing ID PAPH2399284
Sold Date 11/14/24
Style Straight Thru
Bedrooms 3
Full Baths 3
Half Baths 1
HOA Y/N N
Abv Grd Liv Area 2,600
Originating Board BRIGHT
Year Built 2017
Annual Tax Amount $1,667
Tax Year 2024
Lot Size 788 Sqft
Acres 0.02
Lot Dimensions 18.00 x 45.00
Property Description
Welcome to 224 W. Wildey Street! This gorgeous three-story home on a tree-lined block in Northern Liberties features a roof deck, TAX ABATEMENT, and three outdoor spaces perfect for entertaining. The chef’s kitchen boasts quartz countertops with a waterfall edge, a stainless steel apron sink, abundant cabinetry, and high-end stainless steel appliances. Enjoy the spacious third-floor master suite complete with a wet bar, walk-in closet with custom closet treatments, and a spa-inspired bath. Additional features include hardwood floors throughout, 3.5 beautifully tiled baths, a finished lower level ideal for a second living room or gym, built-in speakers, an alarm system, and a video doorbell. With super low taxes and located just steps from Northern Liberties' best attractions, this home offers luxury city living at its finest! All square footage numbers are approximate and should be verified by the buyer. It is the responsibility of the buyer to verify real estate taxes.
Location
State PA
County Philadelphia
Area 19123 (19123)
Zoning RSA5
Rooms
Basement Fully Finished
Main Level Bedrooms 3
Interior
Hot Water Electric
Heating Forced Air
Cooling Central A/C
Fireplace N
Heat Source Natural Gas
Laundry Has Laundry
Exterior
Water Access N
Accessibility None
Garage N
Building
Story 3
Foundation Concrete Perimeter
Sewer Public Sewer
Water Public
Architectural Style Straight Thru
Level or Stories 3
Additional Building Above Grade, Below Grade
New Construction N
Schools
School District The School District Of Philadelphia
Others
Senior Community No
Tax ID 057183210
Ownership Fee Simple
SqFt Source Assessor
Special Listing Condition Standard
Read Less Info
Want to know what your home might be worth? Contact us for a FREE valuation!

Our team is ready to help you sell your home for the highest possible price ASAP

Bought with Constantine Themis Pailas • Redfin Corporation

"My job is to find and attract mastery-based agents to the office, protect the culture, and make sure everyone is happy! "







