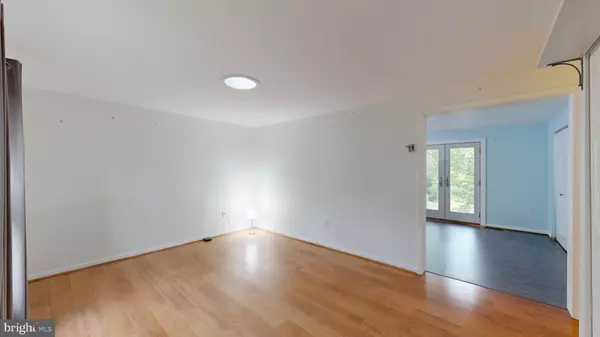$310,000
$309,000
0.3%For more information regarding the value of a property, please contact us for a free consultation.
3 Beds
2 Baths
950 SqFt
SOLD DATE : 11/04/2024
Key Details
Sold Price $310,000
Property Type Single Family Home
Sub Type Detached
Listing Status Sold
Purchase Type For Sale
Square Footage 950 sqft
Price per Sqft $326
Subdivision Ardentown
MLS Listing ID DENC2069736
Sold Date 11/04/24
Style Ranch/Rambler
Bedrooms 3
Full Baths 2
HOA Y/N N
Abv Grd Liv Area 950
Originating Board BRIGHT
Land Lease Amount 2175.0
Land Lease Frequency Annually
Year Built 1986
Tax Year 2022
Lot Dimensions 0.00 x 0.00
Property Description
Ardentown is recognized by Tree City USA for it's commitment to maintaining trees in urban environments. This artisan collective is based on Henry George's single tax theory. The land lease of $2,175 includes all real estate and school taxes, snow removal, weekly trash and recycling. Charming and cozy are the best ways to describe this lovely 3 bedroom, 2 bath home. One bedroom currently utilizes another bedroom's closet and drywall work could easily convert it back to original. The backyard features tons of luxuriant foliage. Many recent updates include a 50 year architectural shingle roof, 50 gallon water heater, 2016 heat pump and water proof laminate kitchen flooring. The three communities that make up the Ardens offer many amenities including the pool & swim club, concert guild, craft shop & museum and the Buzz Ware Village Center. You will love this lushly treed North Wilmington community that embraces the arts! Proffesional photos and 3D tour coming soon.
Location
State DE
County New Castle
Area Brandywine (30901)
Zoning NC10
Rooms
Other Rooms Living Room, Primary Bedroom, Bedroom 2, Kitchen, Bedroom 1
Main Level Bedrooms 3
Interior
Interior Features Primary Bath(s), Kitchen - Eat-In
Hot Water Electric
Heating Heat Pump(s)
Cooling Central A/C
Flooring Fully Carpeted, Tile/Brick
Equipment Cooktop, Oven - Self Cleaning, Dishwasher, Refrigerator, Disposal
Fireplace N
Appliance Cooktop, Oven - Self Cleaning, Dishwasher, Refrigerator, Disposal
Heat Source Electric
Laundry Main Floor
Exterior
Exterior Feature Deck(s)
Fence Other
Utilities Available Cable TV
Amenities Available Pool - Indoor
Water Access N
Roof Type Pitched,Shingle
Accessibility None
Porch Deck(s)
Garage N
Building
Lot Description Level, Front Yard, Rear Yard
Story 1
Foundation Block
Sewer Public Sewer
Water Public
Architectural Style Ranch/Rambler
Level or Stories 1
Additional Building Above Grade, Below Grade
New Construction N
Schools
High Schools Mount Pleasant
School District Brandywine
Others
Senior Community No
Tax ID 27-001.00-620
Ownership Land Lease
SqFt Source Assessor
Special Listing Condition Standard
Read Less Info
Want to know what your home might be worth? Contact us for a FREE valuation!

Our team is ready to help you sell your home for the highest possible price ASAP

Bought with Stephanie Lauren Coho • Compass RE
"My job is to find and attract mastery-based agents to the office, protect the culture, and make sure everyone is happy! "







