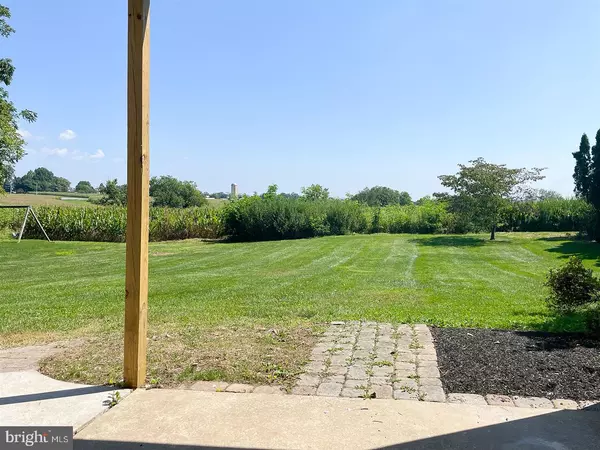$420,000
$429,900
2.3%For more information regarding the value of a property, please contact us for a free consultation.
4 Beds
2 Baths
1,755 SqFt
SOLD DATE : 11/13/2024
Key Details
Sold Price $420,000
Property Type Single Family Home
Sub Type Detached
Listing Status Sold
Purchase Type For Sale
Square Footage 1,755 sqft
Price per Sqft $239
Subdivision None Available
MLS Listing ID PALA2056140
Sold Date 11/13/24
Style Bi-level
Bedrooms 4
Full Baths 2
HOA Y/N N
Abv Grd Liv Area 1,230
Originating Board BRIGHT
Year Built 1987
Annual Tax Amount $3,886
Tax Year 2024
Lot Size 0.400 Acres
Acres 0.4
Lot Dimensions 0.00 x 0.00
Property Description
Welcome home to this beautifully renovated 4-bedroom, 2-bathroom Bi-Level home in Warwick Township. This unique Bi-Level has been constructed with a full 2-story footprint with ground-floor walk-outs to the large backyard with gorgeous farmland views. The front door opens between two spacious levels each enjoying tons of natural light. On the upper floor, you have a cozy sitting room next to your completely updated and expanded eat-in kitchen with all new Shaker-style cabinets, quartz countertops, tile backsplash, and stainless-steel appliances. Down the hallway and on the same level, you have three of your four bedrooms, as well as a tastefully-remodeled full bathroom with luxury vinyl tile flooring and tiled, walk-in shower. Downstairs in your lower level, you have an additional, larger living room with walk-out glass doors to the backyard, as well as updated cabinetry with sink and room for a mini-fridge or cooler, offering a great space for hosting guests, housing in-laws, etc. The lower level, also, includes a snug which could be set up as a separate sitting room, library, or home office area. A finished laundry room, as well as your fourth bedroom and second full bathroom with tiled shower/tub surround are all, also, located on this level. Modern and neutral luxury vinyl plank flooring throughout most of the house helps to create a sense of flow and continuity between both levels. New roof installed this summer, 2024. When touring the home, be sure to check out the stellar views from the renovated back deck off of the eat-in kitchen.
Location
State PA
County Lancaster
Area Warwick Twp (10560)
Zoning RESI
Rooms
Other Rooms Living Room, Dining Room, Kitchen, Family Room, Laundry, Other
Main Level Bedrooms 1
Interior
Interior Features Kitchen - Island, Bar, Breakfast Area, Recessed Lighting, Stove - Wood
Hot Water Electric
Heating Baseboard - Electric
Cooling Central A/C
Flooring Carpet, Luxury Vinyl Plank, Luxury Vinyl Tile
Fireplaces Number 1
Fireplaces Type Wood
Equipment Built-In Microwave, Dishwasher, Oven/Range - Electric, Refrigerator, Stainless Steel Appliances
Fireplace Y
Appliance Built-In Microwave, Dishwasher, Oven/Range - Electric, Refrigerator, Stainless Steel Appliances
Heat Source Electric
Laundry Main Floor
Exterior
Exterior Feature Deck(s), Patio(s)
Parking Features Garage - Front Entry, Inside Access
Garage Spaces 3.0
Water Access N
View Pasture
Roof Type Asphalt,Architectural Shingle
Accessibility None
Porch Deck(s), Patio(s)
Attached Garage 1
Total Parking Spaces 3
Garage Y
Building
Lot Description Front Yard, Rear Yard, SideYard(s)
Story 2
Foundation Slab
Sewer Public Sewer
Water Well
Architectural Style Bi-level
Level or Stories 2
Additional Building Above Grade, Below Grade
Structure Type Dry Wall
New Construction N
Schools
School District Warwick
Others
Senior Community No
Tax ID 600-50421-0-0000
Ownership Fee Simple
SqFt Source Assessor
Security Features Carbon Monoxide Detector(s),Smoke Detector
Acceptable Financing Cash, Conventional, VA
Listing Terms Cash, Conventional, VA
Financing Cash,Conventional,VA
Special Listing Condition Standard
Read Less Info
Want to know what your home might be worth? Contact us for a FREE valuation!

Our team is ready to help you sell your home for the highest possible price ASAP

Bought with David Ishler • Berkshire Hathaway HomeServices Homesale Realty
"My job is to find and attract mastery-based agents to the office, protect the culture, and make sure everyone is happy! "







