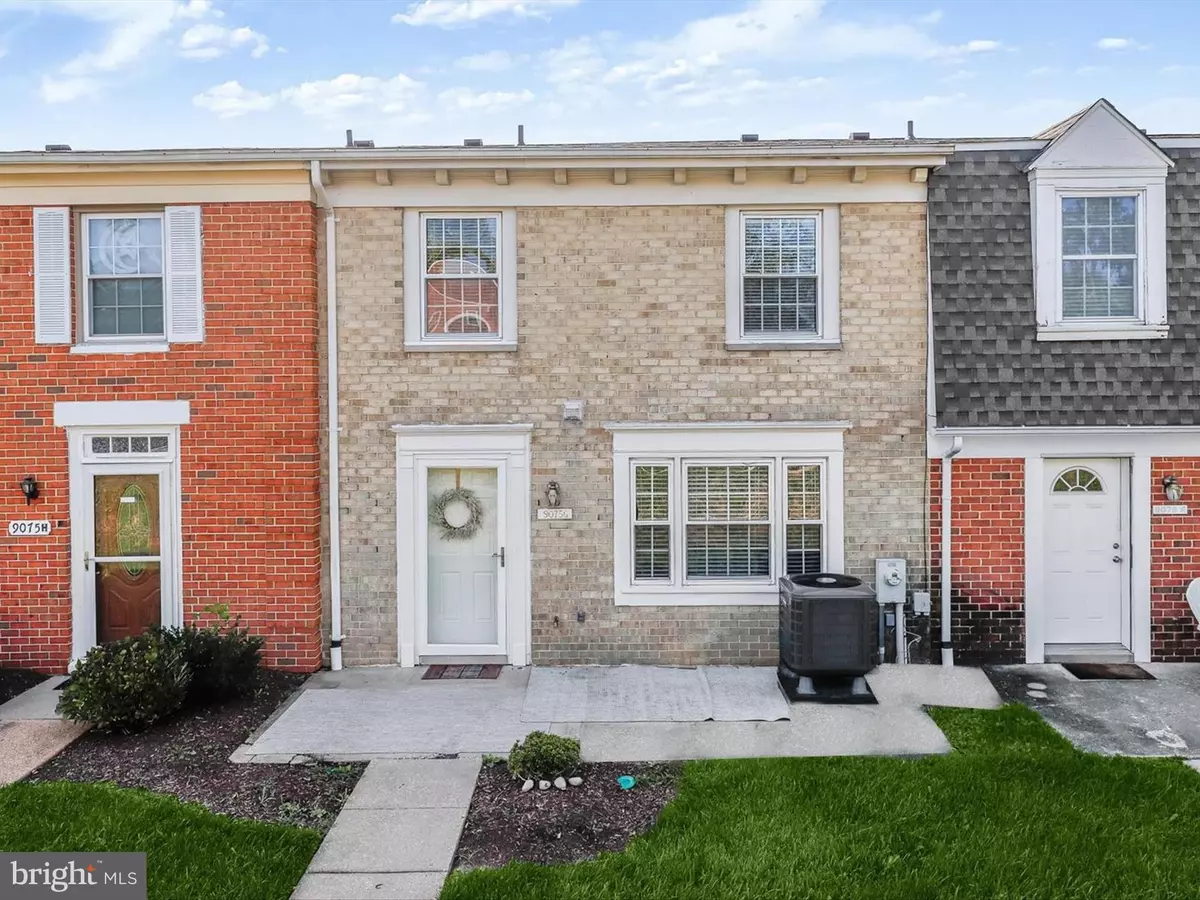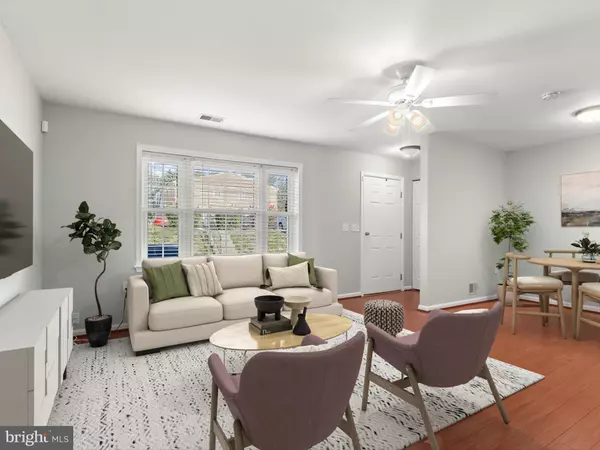$255,000
$260,000
1.9%For more information regarding the value of a property, please contact us for a free consultation.
2 Beds
2 Baths
1,008 SqFt
SOLD DATE : 11/12/2024
Key Details
Sold Price $255,000
Property Type Condo
Sub Type Condo/Co-op
Listing Status Sold
Purchase Type For Sale
Square Footage 1,008 sqft
Price per Sqft $252
Subdivision Whiskey Bottom Square
MLS Listing ID MDHW2042718
Sold Date 11/12/24
Style Colonial
Bedrooms 2
Full Baths 1
Half Baths 1
Condo Fees $178/mo
HOA Y/N N
Abv Grd Liv Area 1,008
Originating Board BRIGHT
Year Built 1983
Annual Tax Amount $3,187
Tax Year 2024
Property Description
Investors and First time home buyers !
Welcome to this delightful brick-front townhome in the charming Whiskey Bottom community of Laurel. This inviting 2-bedroom, 1.5-bathroom home offers an open-concept living area that seamlessly connects the living room and dining room. The space features stylish wood-inspired laminate plank flooring, a fresh neutral color palette, and a ceiling fan for added comfort. A convenient powder room completes the main level. Upstairs, you'll find two bright and airy bedrooms with plush carpeting. The full shared bath has been updated with a glass-enclosed tub shower, a custom-framed mirror, and modern fixtures, adding a touch of elegance. Recent updates, such as a new refrigerator, stove, washer, dryer, disposal, and HVAC system, enhance the value and comfort of this home. Enjoy the vibrant Laurel lifestyle with proximity to Centennial and Lake Elkhorn Parks, the popular Mall in Columbia, and Howard County Recreation and Parks. Major commuter routes like I-95, US-29, and Route 32 offer easy access to both Washington, DC, and Baltimore metropolitan areas. Note: Select interior photos have been virtually staged.
Location
State MD
County Howard
Zoning RA15
Direction North
Rooms
Other Rooms Living Room, Dining Room, Primary Bedroom, Bedroom 2, Kitchen, Foyer
Interior
Interior Features Attic, Ceiling Fan(s), Combination Dining/Living, Dining Area, Floor Plan - Open, Bathroom - Tub Shower, Carpet
Hot Water Electric
Heating Heat Pump(s)
Cooling Heat Pump(s)
Flooring Carpet, Ceramic Tile, Laminate Plank, Laminated
Equipment Dishwasher, Disposal, Dryer, Exhaust Fan, Microwave, Oven/Range - Electric, Stainless Steel Appliances, Refrigerator, Washer, Water Heater
Fireplace N
Window Features Double Pane,Vinyl Clad
Appliance Dishwasher, Disposal, Dryer, Exhaust Fan, Microwave, Oven/Range - Electric, Stainless Steel Appliances, Refrigerator, Washer, Water Heater
Heat Source Electric
Laundry Main Floor, Dryer In Unit, Washer In Unit, Hookup, Has Laundry
Exterior
Amenities Available Other
Water Access N
View Garden/Lawn, Trees/Woods
Accessibility Other
Garage N
Building
Story 2
Foundation Other
Sewer Public Sewer
Water Public
Architectural Style Colonial
Level or Stories 2
Additional Building Above Grade, Below Grade
Structure Type Dry Wall
New Construction N
Schools
Elementary Schools Call School Board
Middle Schools Call School Board
High Schools Call School Board
School District Howard County Public School System
Others
Pets Allowed Y
HOA Fee Include Other
Senior Community No
Tax ID 1406479502
Ownership Condominium
Security Features Main Entrance Lock,Smoke Detector
Special Listing Condition Standard
Pets Allowed No Pet Restrictions
Read Less Info
Want to know what your home might be worth? Contact us for a FREE valuation!

Our team is ready to help you sell your home for the highest possible price ASAP

Bought with Anuzia Silvero De Leles • Century 21 Redwood Realty
"My job is to find and attract mastery-based agents to the office, protect the culture, and make sure everyone is happy! "







