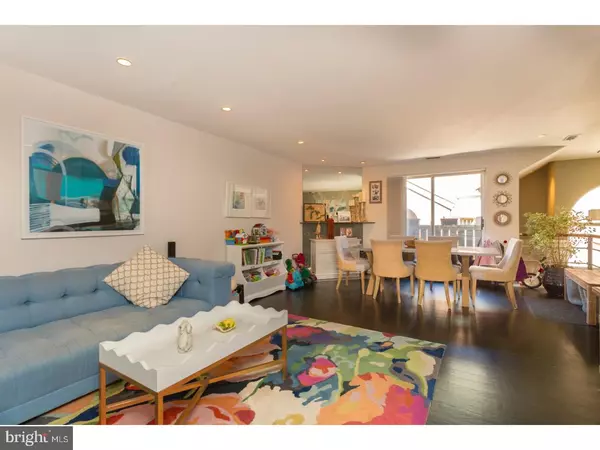$770,000
$755,000
2.0%For more information regarding the value of a property, please contact us for a free consultation.
3 Beds
3 Baths
1,860 SqFt
SOLD DATE : 07/10/2018
Key Details
Sold Price $770,000
Property Type Townhouse
Sub Type Interior Row/Townhouse
Listing Status Sold
Purchase Type For Sale
Square Footage 1,860 sqft
Price per Sqft $413
Subdivision Fitler Square
MLS Listing ID 1000315218
Sold Date 07/10/18
Style Contemporary
Bedrooms 3
Full Baths 2
Half Baths 1
HOA Fees $624/mo
HOA Y/N N
Abv Grd Liv Area 1,860
Originating Board TREND
Annual Tax Amount $7,089
Tax Year 2018
Property Description
Imagine a 3b. 2 1/2 ba. townhome in one of Phila.'s most popular neighborhoods. Now imagine it has PARKING-yes parking,on-site,secured and its own garage space. Imagine no more. Come see this lovingly cared-for Fitler's Walk condominium townhome with 3 bedrooms, 2.5 baths and an underground GARAGE PARKING space. Dramatic foyer entrance with guest closet leads upward to the main level with open living and dining area with beautiful wood flooring. Living room has a wood-burning f/p with marble mantle and entrance to a deck bringing natural light into this home located on a quiet, gated enclave. The exceptionally large kitchen offers an eating bar plus space enough for a table as well. Stainless appliances and expansive counter space complete the picture for perfect entertaining and at-home cuisine. A powder room on this level offers convenience. The second floor has 2 bedrooms plus a full bath perfect for guests or home office/den plus the washer/dryer closet with access to cable wiring. The master bedroom fills the top floor with a lighted wall of closets plus additional storage, a lovely upgraded master bath w/whirlpool tub and stall shower, custom lighting and deck off the bedroom area. Yes, this home has 2 decks, garage parking (Phila. real estate tax for parking space is $420 for 2018) and a storage area in the garage. Parking space is P82(OPA# 888085782) Ideally located near Rittenhouse Square,Schuylkill River Park with trails,Fitler Square and its farmers market, University of Penn, Drexel and many major highways.
Location
State PA
County Philadelphia
Area 19103 (19103)
Zoning L4
Rooms
Other Rooms Living Room, Dining Room, Primary Bedroom, Bedroom 2, Kitchen, Bedroom 1
Interior
Interior Features Primary Bath(s), Kitchen - Eat-In
Hot Water Natural Gas
Heating Gas, Forced Air
Cooling Central A/C
Fireplaces Number 1
Fireplace Y
Heat Source Natural Gas
Laundry Upper Floor
Exterior
Exterior Feature Deck(s)
Garage Spaces 1.0
Utilities Available Cable TV
Water Access N
Accessibility None
Porch Deck(s)
Attached Garage 1
Total Parking Spaces 1
Garage Y
Building
Story 3+
Sewer Public Sewer
Water Public
Architectural Style Contemporary
Level or Stories 3+
Additional Building Above Grade
New Construction N
Schools
School District The School District Of Philadelphia
Others
HOA Fee Include Common Area Maintenance,Ext Bldg Maint,Snow Removal,Trash,Water,Sewer,Insurance,Management,Alarm System
Senior Community No
Tax ID 888085533
Ownership Condominium
Security Features Security System
Read Less Info
Want to know what your home might be worth? Contact us for a FREE valuation!

Our team is ready to help you sell your home for the highest possible price ASAP

Bought with Marc A Hammarberg • BHHS Fox & Roach At the Harper, Rittenhouse Square
"My job is to find and attract mastery-based agents to the office, protect the culture, and make sure everyone is happy! "







